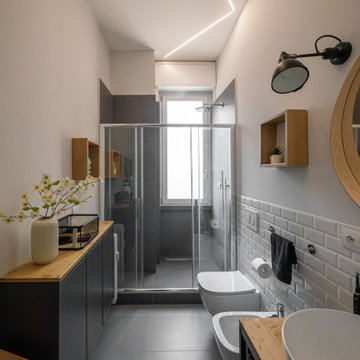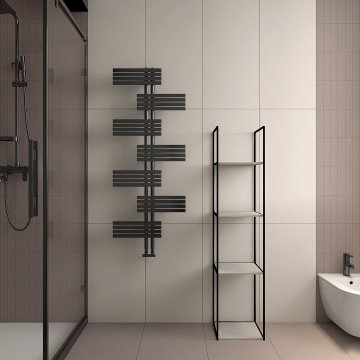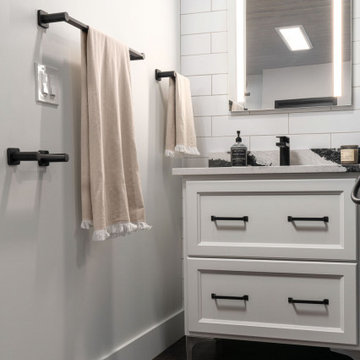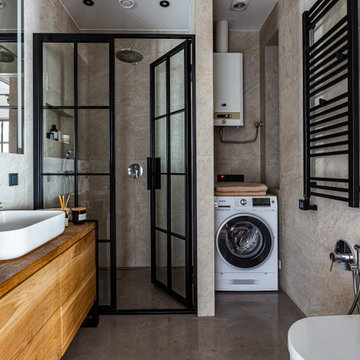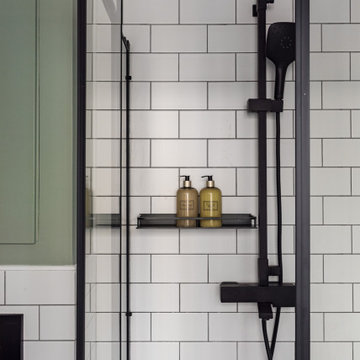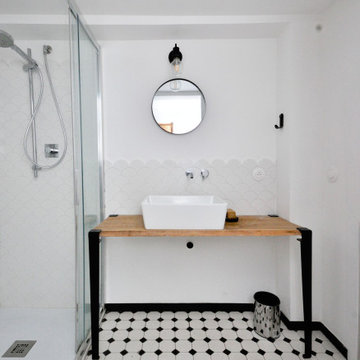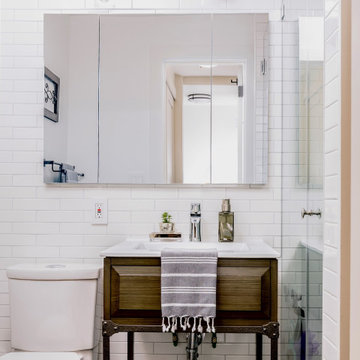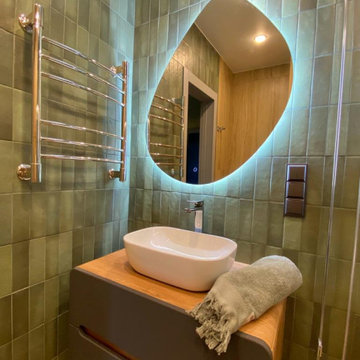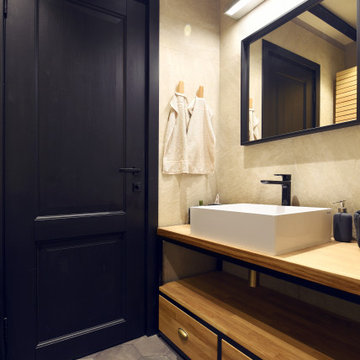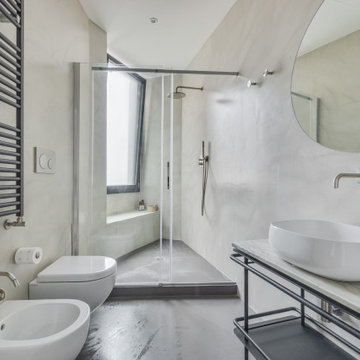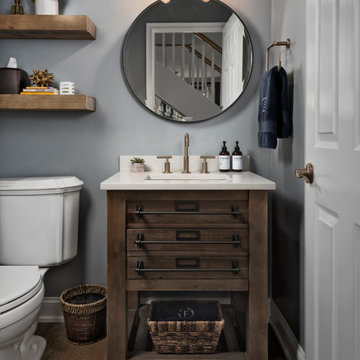Industrial Bathroom Design Ideas with a Freestanding Vanity
Refine by:
Budget
Sort by:Popular Today
41 - 60 of 367 photos
Item 1 of 3
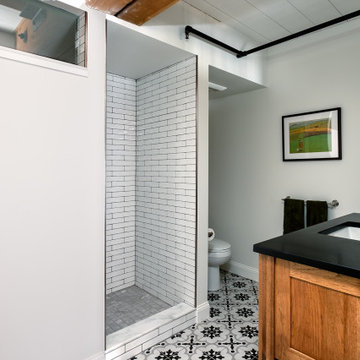
A monochrome design aesthetic carried through to this master bath as you step onto a vibrant black and white tile mosaic as well as as the white subway tiled walk in shower.
Bathroom floor – Floranese – Cementina 8”X8” floor tile
Shower floor – Undefasa Alabama – Perla 2X2 mosaic tile
Shower walls – Fresco 3”X12” wall tile – Blanco Brillo
Vanity: LG Hausys Viatera – Suprano
Vanity top: Hanstone –Montauk

The first floor hall bath departs from the Craftsman style of the rest of the house for a clean contemporary finish. The steel-framed vanity and shower doors are focal points of the room. The white subway tiles extend from floor to ceiling on all 4 walls, and are highlighted with black grout. The dark bronze fixtures accent the steel and complete the industrial vibe. The transom window in the shower provides ample natural light and ventilation.
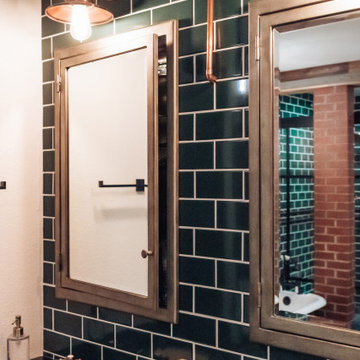
An industrial design master bathroom with subway tile, two sinks, and mirrored medicine cabinets.
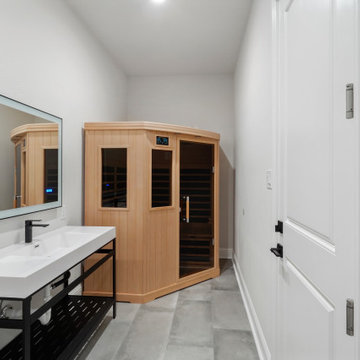
Roughly 1,750 SF Addition (Garage Extension, Gym, Bath, Sauna Room, Storage and Outdoor Kitchen)
Match Existing Brick Acme Frostwood; Roof CertainTeed Landmark; Gutters 6” with 3X4 downspouts
Garage Extension 24’X19’
Match Elevation Existing Residence
Gym: 24’X14’
Door Avante Clear Glass Garage Door with Smart Opener Matte Black
Full Glass French Door with blind in Glass Hardware Lever Finish Matte Black
Mini Split
Outdoor Shower Stainless
Bath: 5’X6’
Premade Vanity / Sink White Composite Stone 48”X20”X34” Matte Black Finish
VIGO VG0143MB Davidson Single Lever Faucet Matte Black
Sauna Room 5’X6’
Storage 5’X14’
Outdoor Kitchen: 30’X19’
V Groove Cathedral Ceiling
Cinder Block & Stucco Base with Stainless Steel Doors & Drawers
3cm Granite Black Pearl Antique Top.
Blanco Formera 14” X 16” Stainless prep Sink
Delta Antoni Stainless Single hole / lever pull down faucet
Gas Gill
GYM, BATHROOM WALL PPG MOPAKO INTERIOR FLAT SHARK PPG1006-2
CEILING PPG MOPAKO INTERIOR FLAT SHARK PPG1006-2
ALL INTERIOR TRIM
DOOR TRIM, BASEBOARDS, INTERIOR DOORS
PPG SPEEDHIDE INTERIOR LATEX SEMI-GLOSS DELICATE WHITE
PPG1001-1
GARAGE & STORAGE ROOM PPG MOPAKO FLAT WHITE 66-110
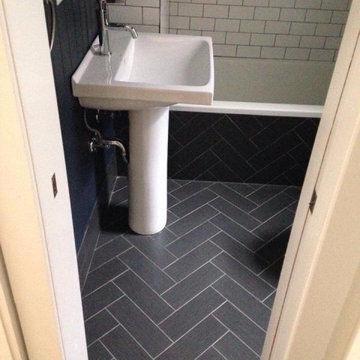
Herringbone floor tile with a drop in tub where the tile continues the pattern up the tub. White subway tile's with black grout and a pedestal sink give this old style feeling with a clean twist.
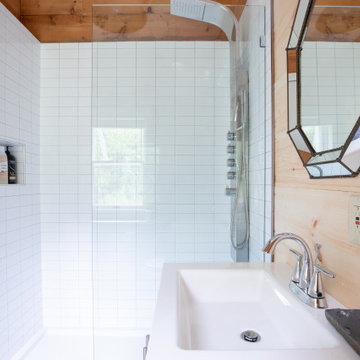
This small bathroom off the master bedroom was updated from a tiny camp toilet room to incorporate a walk in shower.
The apartment was renovated for rental space or to be used by family when visiting.
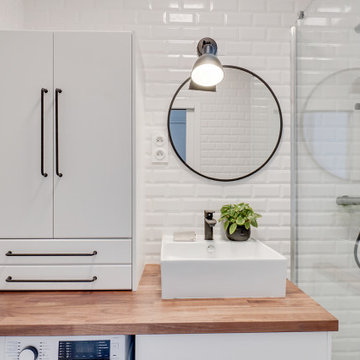
La salle de bai na été entièrement cassée et repensée pour être plus accueillante et plus pratique. Elle se pare maintenant d'une grande douche et nous y avons intégré la machine à laver pour un côté plus pratique.
Une porte à galandage vient fermer la pièce par souci de gain de place.
Industrial Bathroom Design Ideas with a Freestanding Vanity
3


