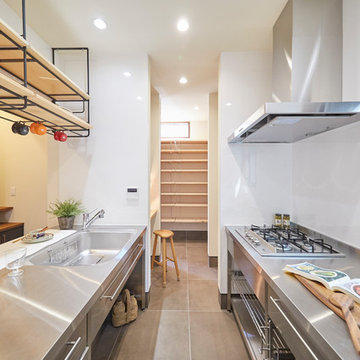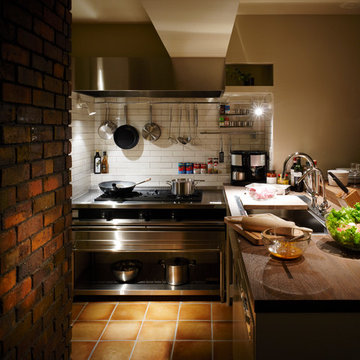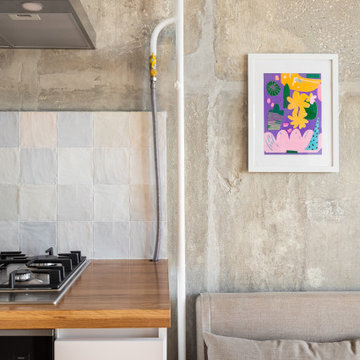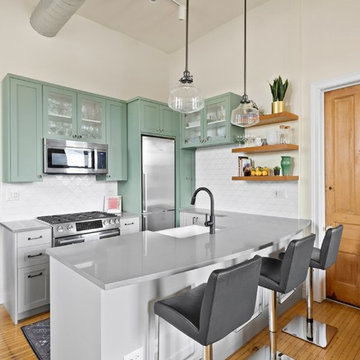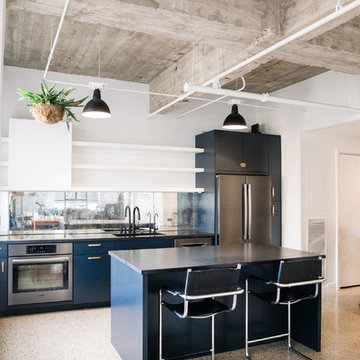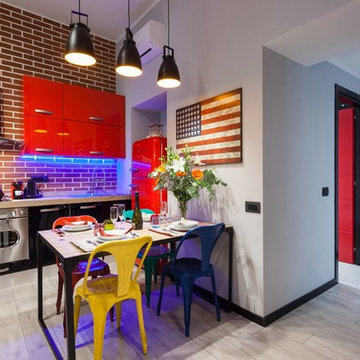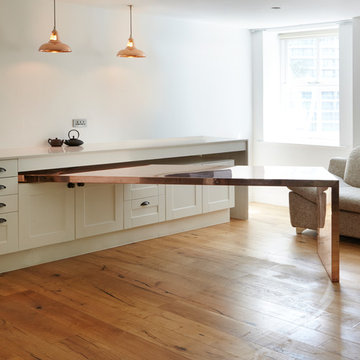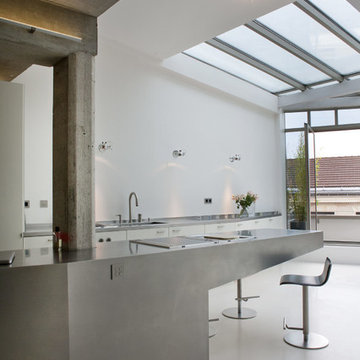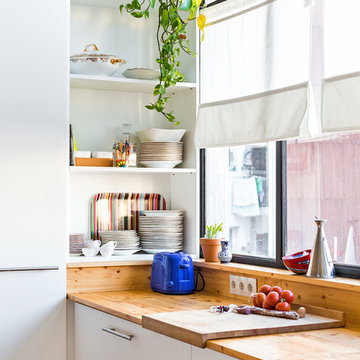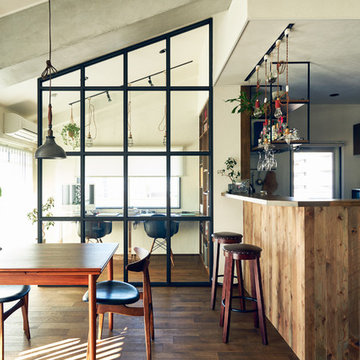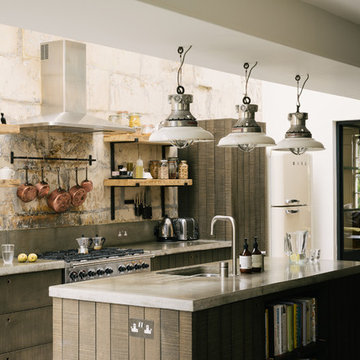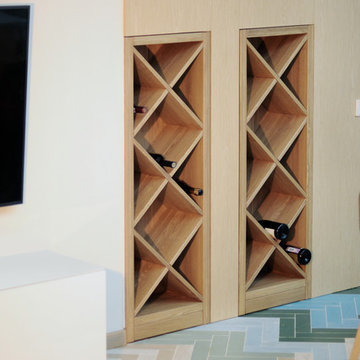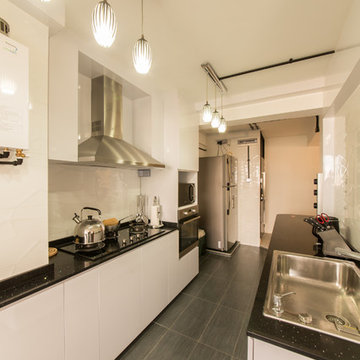Industrial Beige Kitchen Design Ideas
Refine by:
Budget
Sort by:Popular Today
181 - 200 of 1,729 photos
Item 1 of 3
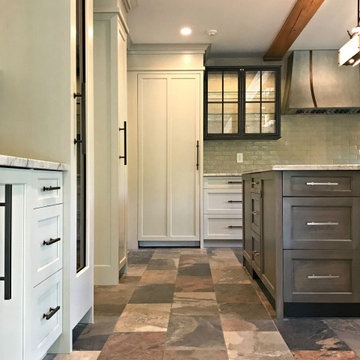
This beautiful Pocono Mountain home resides on over 200 acres and sits atop a cliff overlooking 3 waterfalls! Because the home already offered much rustic and wood elements, the kitchen was well balanced out with cleaner lines and an industrial look with many custom touches for a very custom home.
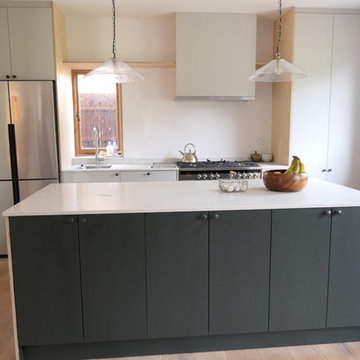
Industrial designed flat door kitchen, made from birch plywood. The end panel ends are left as exposed birch plywood for a feature detail. The island is sprayed in farrow and Ball studio green, and the main kitchen pavilion grey. Carcasses also made from birch plywood, lacquered and with a pigmented stain to keep the colouring as natural as possible after the lacquer is applied. The entire design is bespoke and created around the space and our clients requirements.
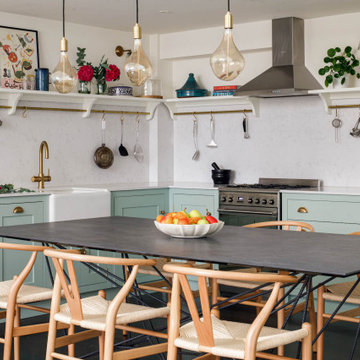
A beautifully calming classic Shaker Kitchen sitting in a wing of a grand grade 2 period conversion with an illustrious history. The open-plan industrial feel flat is filled with traditional features; a Belfast sink, antique brass rails, hanging pots and utensils with classic burnished brass pulls bringing a classic feel to the modern space.
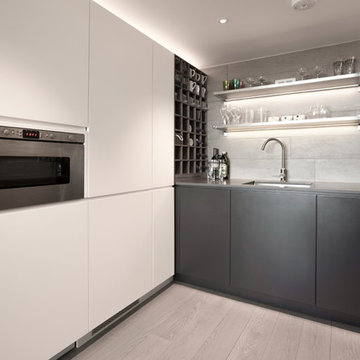
The brief for this project involved completely re configuring the space inside this industrial warehouse style apartment in Chiswick to form a one bedroomed/ two bathroomed space with an office mezzanine level. The client wanted a look that had a clean lined contemporary feel, but with warmth, texture and industrial styling. The space features a colour palette of dark grey, white and neutral tones with a bespoke kitchen designed by us, and also a bespoke mural on the master bedroom wall.

This striking space blends modern, classic and industrial touches to create an eclectic and homely feel.
The cabinets are a mixture of flat and panelled doors in grey tones, whilst the mobile island is in contrasting graphite and oak. There is a lot of flexible storage in the space with a multitude of drawers replacing wall cabinets, and all areas are clearly separated in to zones- including a dedicated space for storing all food, fresh, frozen and ambient.
The home owner was not afraid to take risks, and the overall look is contemporary but timeless with a touch of fun thrown in!
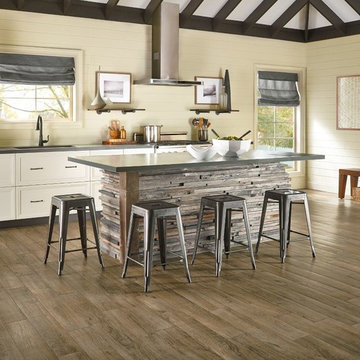
Armstrong Vivero BETTER Vintage Timber in Charcoal, Fossil, Patina and Timberwolf colors, the most scratch resistant Luxury Vinyl Tile on the market. Available at Floor to Ceiling Carpet One in Dickinson, ND
Industrial Beige Kitchen Design Ideas
10
