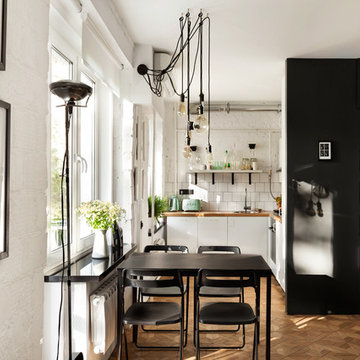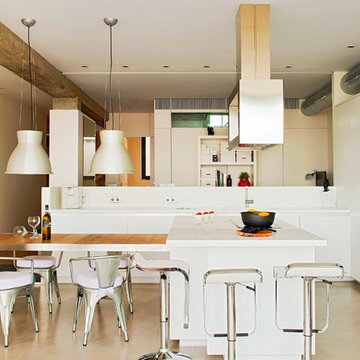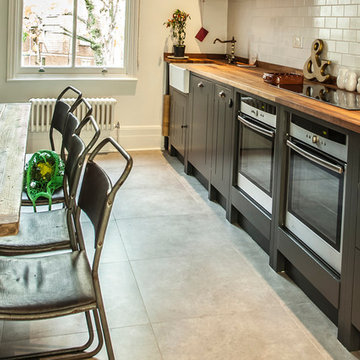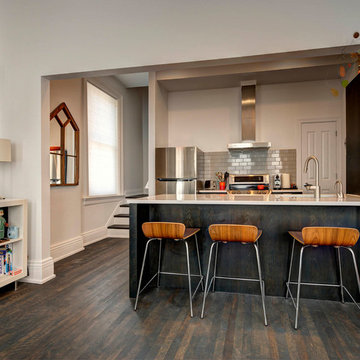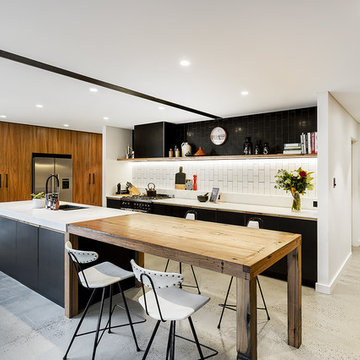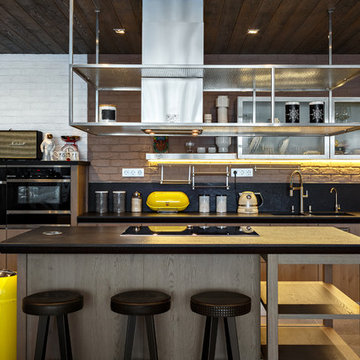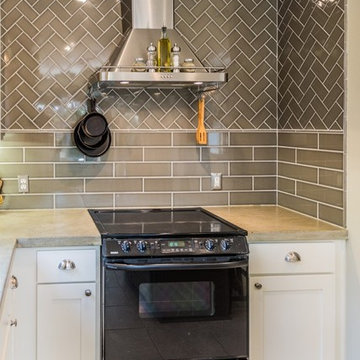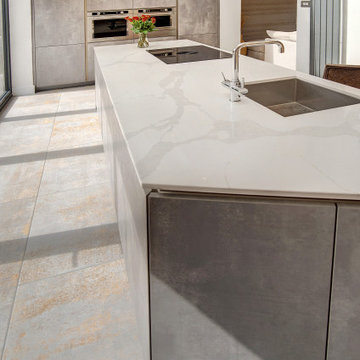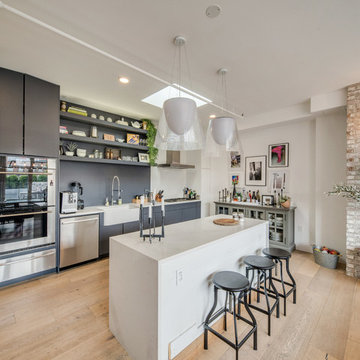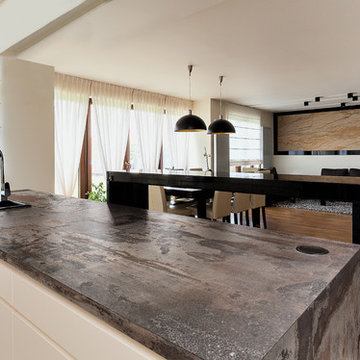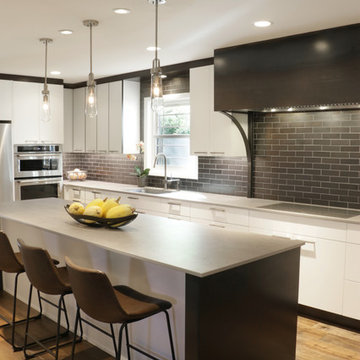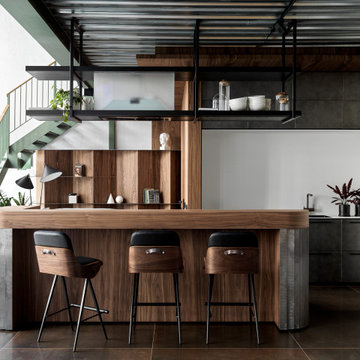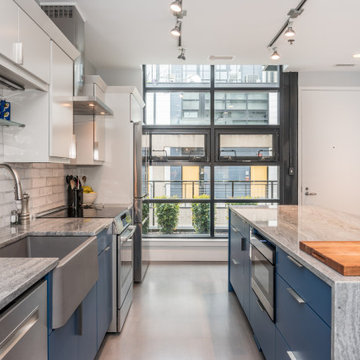Industrial Beige Kitchen Design Ideas
Refine by:
Budget
Sort by:Popular Today
121 - 140 of 1,729 photos
Item 1 of 3
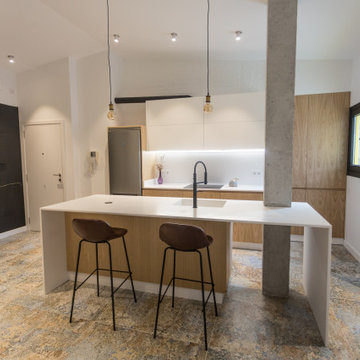
Cocina abierta con isla central, con pilar integrado, combinando color madera y blanco.

From little things, big things grow. This project originated with a request for a custom sofa. It evolved into decorating and furnishing the entire lower floor of an urban apartment. The distinctive building featured industrial origins and exposed metal framed ceilings. Part of our brief was to address the unfinished look of the ceiling, while retaining the soaring height. The solution was to box out the trimmers between each beam, strengthening the visual impact of the ceiling without detracting from the industrial look or ceiling height.
We also enclosed the void space under the stairs to create valuable storage and completed a full repaint to round out the building works. A textured stone paint in a contrasting colour was applied to the external brick walls to soften the industrial vibe. Floor rugs and window treatments added layers of texture and visual warmth. Custom designed bookshelves were created to fill the double height wall in the lounge room.
With the success of the living areas, a kitchen renovation closely followed, with a brief to modernise and consider functionality. Keeping the same footprint, we extended the breakfast bar slightly and exchanged cupboards for drawers to increase storage capacity and ease of access. During the kitchen refurbishment, the scope was again extended to include a redesign of the bathrooms, laundry and powder room.
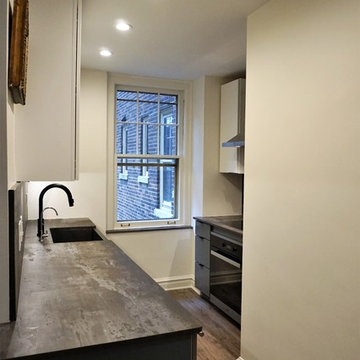
Kitchen layout -------------------------------------------------------------------------------------------------------------------------------------------------------------------------------------------------------------------------------------These photographs are protected by Untied States and International copyright laws. Reproduction and/or distribution of any of these photographs without explicit written permission of Jennifer Hutton is prohibited. For reproduction permission, please contact the owner. All rights reserved. (C)
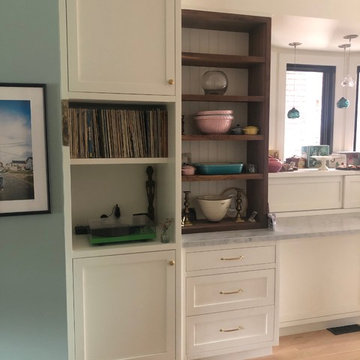
There are many places to spread out and either cook or work. Here is a work counter with sliding door storage in the bay window area.
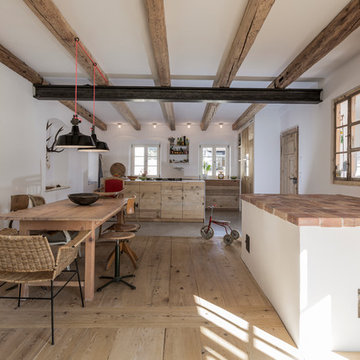
Küche mit Fronten aus alten Dielen hergestellt , Arbeitsplatte Corian , Wandverbau Verputzt
Foto : Andreas Kern
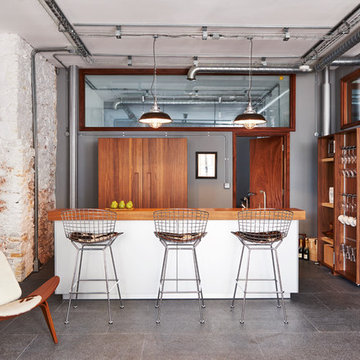
bulthaup b2 walnut kitchen cabinets with bulthaup b3 island. Photos by Nicholas Yarsley for www.sapphirespaces.co.uk
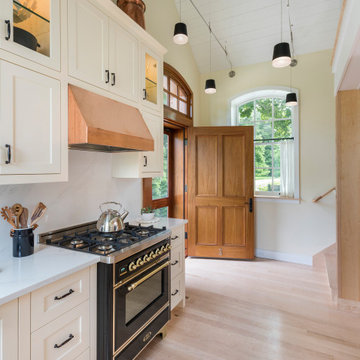
Black industrial modern pendant lights are suspended in this Watch Hill guest house galley kitchen.
Industrial Beige Kitchen Design Ideas
7
