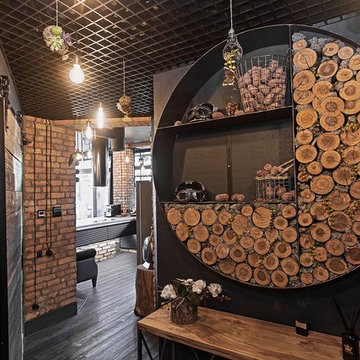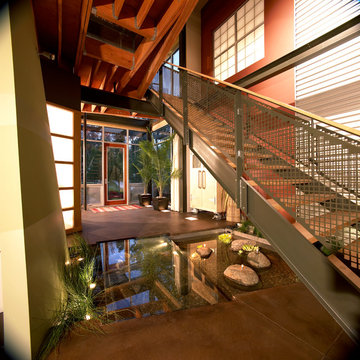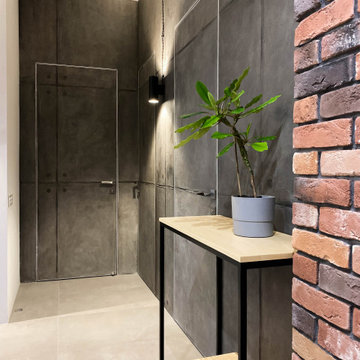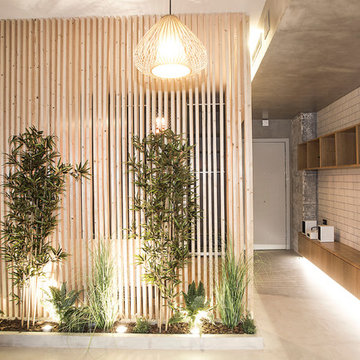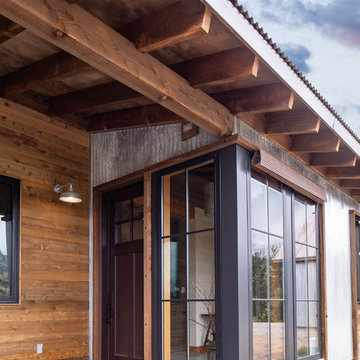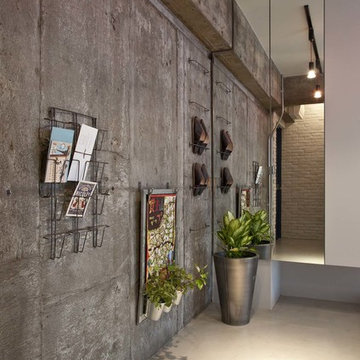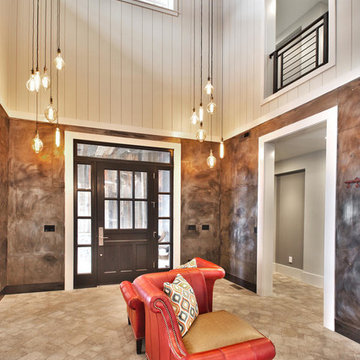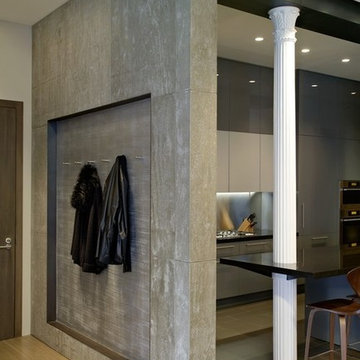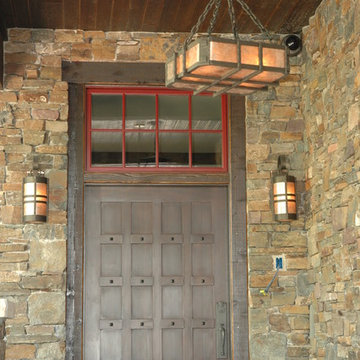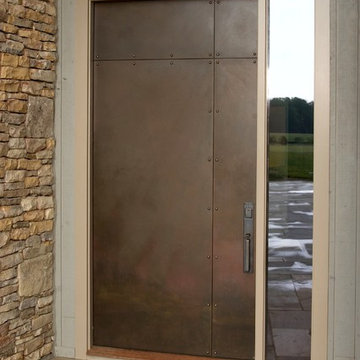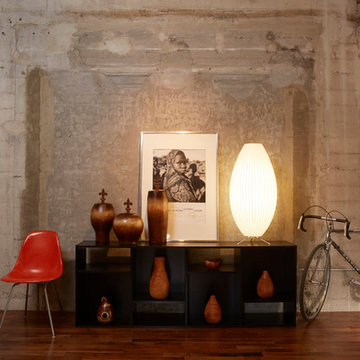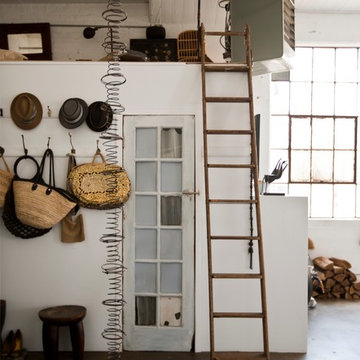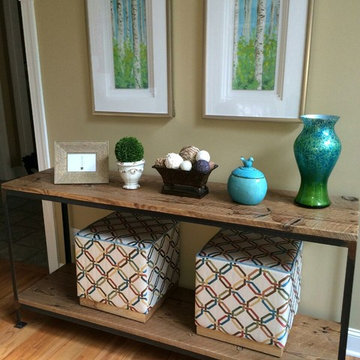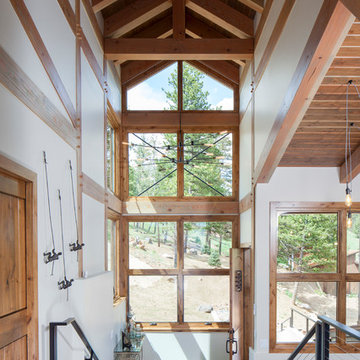Industrial Brown Entryway Design Ideas
Refine by:
Budget
Sort by:Popular Today
81 - 100 of 1,129 photos
Item 1 of 3
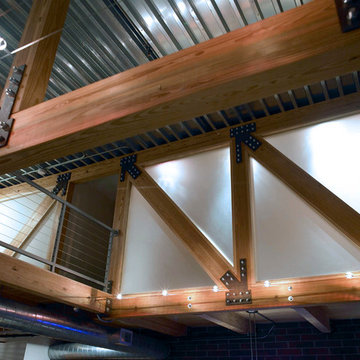
Translucent panels are placed between the truss members to create privacy for a bedroom while allowing light through.
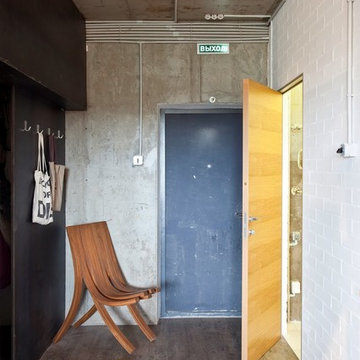
Входную дверь покрыли маркерной краской, которая все же облезла местами. Вообще у нас какой-то негативный опыт работы с этим покрытием. Оно весьма капризное и с ним всегда что-то происходит, то выгорает, то пятнами покрывается, то впитывается маркер.
Пол - виниловое покрытие, весьма практичное, главная задача которого - спасти от смерти телефоны, планшеты и прочие хрупкие девайсы.
Король прихожей - дизайнерский стул из массива, можно сказать, он делает всю картинку.
Фотограф Евгений Кулибаба
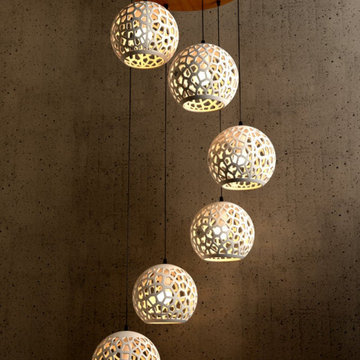
Amazingly cut detailed patterns on the curved surfaces, a beautiful harmony of age old wheel thrown shapes and modern cut patterns never seen before. Coral Rock design inspired from fish scales, to create interest and allow for the fact that the fact little area in the top needs to be left uncut to accommodate lighting I decided to decrease the sizes of the cuts as it goes up, painful but worthwhile. A designer minimalist lights for foyer, staircase, living space or dining bar.
CONFIGURATION
Chandelier set is available in cluster of 5, 7, 9 and 12. Wood shape available in round, plank and square.
Dimension: 20 cm X 17.8 cm x 20 cm for each lamp. Following configuration is available for the wood and cluster:
3 pc set - 6" X 30" plank OR 12 " round or square
4 pc set - 8" X 48" plank OR 16" round or square
6 pc set - 8" X 48" Plank OR 18" round or square
Custom set : custom round / plank / square (image shown is for 10 pc set).
- A small Naaya logo (approx 3/4") is embossed in 1 place on the inside surface of lamp.
WE CAN ALSO MAKE CUSTOM ORDER FOR YOU AS PER YOUR CHOICE OF WOOD SIZE.
Finish - White or Natural stoneware brown
Mounting.
Planks and squares - are attached 4 adjustable suspension wires on corners and loose end is looped using gripper, which can help you change the length from 1 meter to 3 ", 2 mounting hooks are supplied for ceiling.
Rounds - has 3 suspension wires with loose end adjustable loops that can be hooked to single ceiling hook.
Cord length of each shade is approx. 39 inches and it can be adjusted as per your requirement. longer length can be supplied. cord generally sent is black by default, white can be provided on request.
Lamp Finish & Color - You can choose form glazed, non glazed or any combination you want, available glaze colors are white, black and red. We can make custom order for you.
All Light electrical Fixtures are in compliance with US, European, UK, Australian, Canadian and International Standard.
Lamp comes with E27 holder (bulbs not supplied)
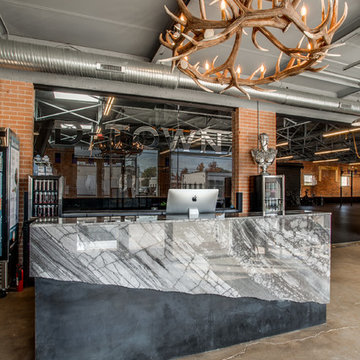
D-Town Gym located in Dallas used a 2cm Grigio Italia marble to surround the front desk and 2cm Striato Olimpico marble in the ladies locker room. The company originally opened in Denver, where the owners brought a rustic and industrial vibe to the crossfit gym. Exposed brick, piping, bicycle wall art, topped with an antler chandelier give this place an upscale urban feel.
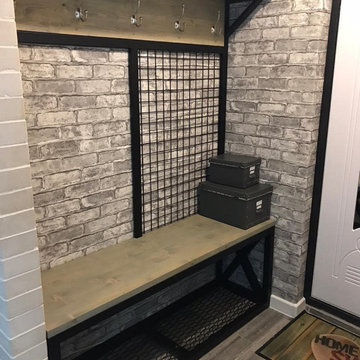
Качественные материалы и правильная обработка древесины позволяют пользоваться такой мебелью не одно десятилетие. Обработка дерева тонирующими маслами позволяют делать сосну темнее, ярче или эффектно выделять природный цвет. Древесина устойчива к воздействию влаги и механическим повреждениям
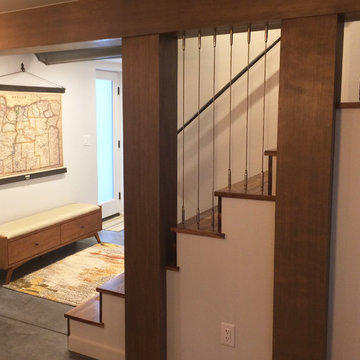
L+M's ADU is a basement converted to an accessory dwelling unit (ADU) with exterior & main level access, wet bar, living space with movie center & ethanol fireplace, office divider by custom steel & glass "window" divider, guest bathroom, & guest bedroom. Along with efficient & versatile function we were able to get playful with the design, reflecting the whimsy & fun personalties of the home owners.
credits
design: Matthew O. Daby - m.o.daby design
interior design: Angela Mechaley - m.o.daby design
construction: Hammish Murray Construction
custom steel fabricator: Flux Design
reclaimed wood resource: Viridian Wood
photography: Darius Kuzmickas - KuDa Photography
Industrial Brown Entryway Design Ideas
5
