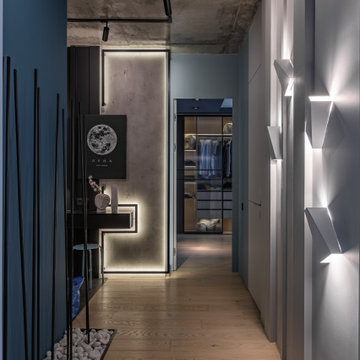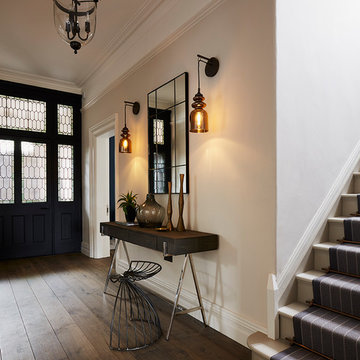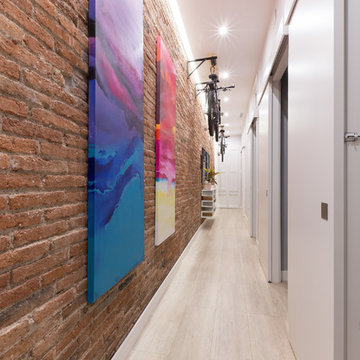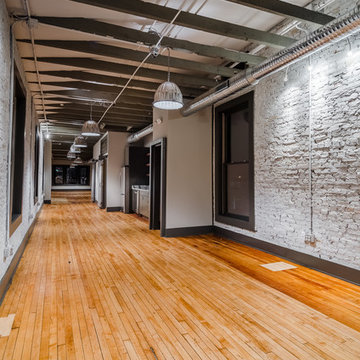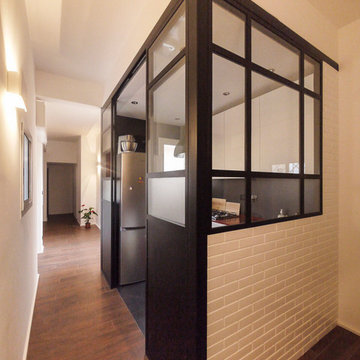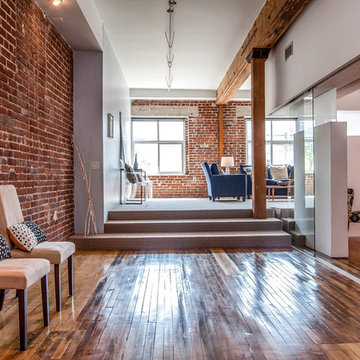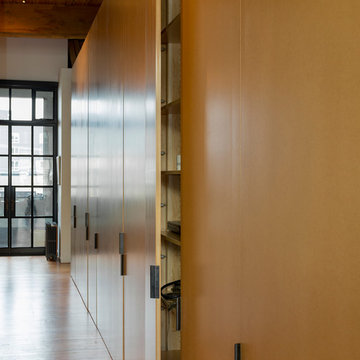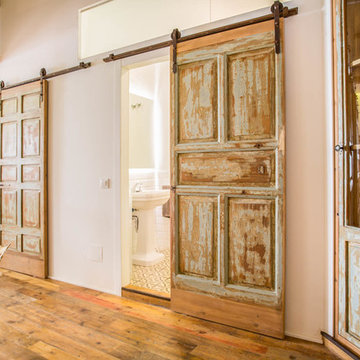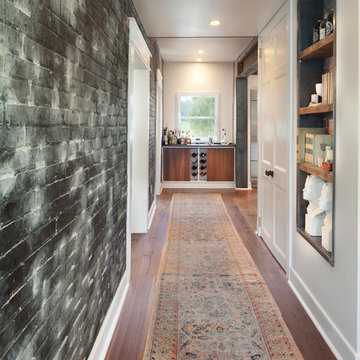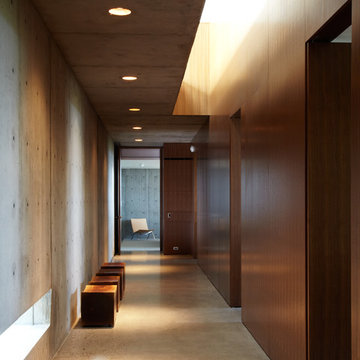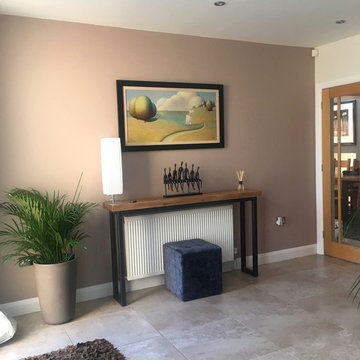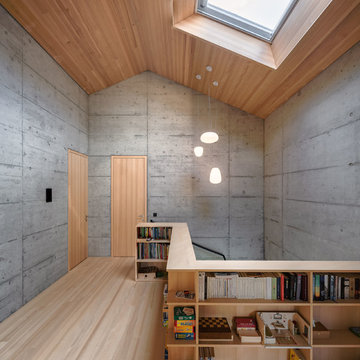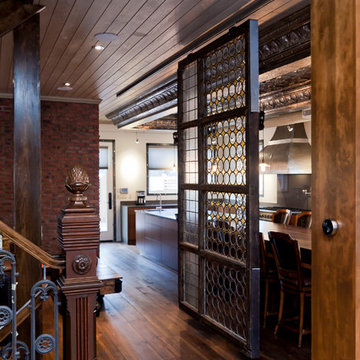Industrial Brown Hallway Design Ideas
Refine by:
Budget
Sort by:Popular Today
1 - 20 of 950 photos
Item 1 of 3

A sensitive remodelling of a Victorian warehouse apartment in Clerkenwell. The design juxtaposes historic texture with contemporary interventions to create a rich and layered dwelling.
Our clients' brief was to reimagine the apartment as a warm, inviting home while retaining the industrial character of the building.
We responded by creating a series of contemporary interventions that are distinct from the existing building fabric. Each intervention contains a new domestic room: library, dressing room, bathroom, ensuite and pantry. These spaces are conceived as independent elements, lined with bespoke timber joinery and ceramic tiling to create a distinctive atmosphere and identity to each.
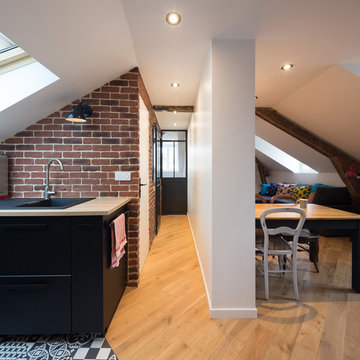
Entrée - Vue sur l'ensemble de l'appartement © Hugo Hébrard - www.hugohebrard.com
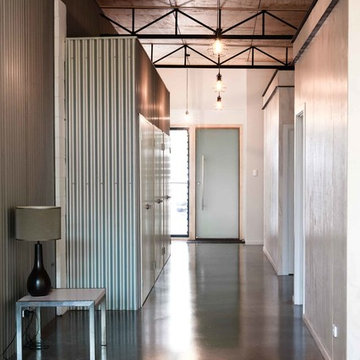
Exposed structure, raw plywood panels on ceiling, limwahsed plywood on walls, corrugated iron walls and polished concrete floor keeps the industrial theme happening. Black steel details to top of walls ties up the walls with the exposed structure above.
Industrial Shed Conversion
Photo by Cheryl O'Shea.
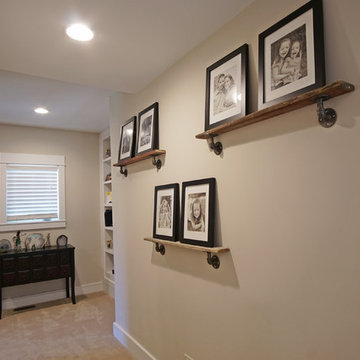
custom shelves, display & wall shelves, industrial shelves, photo gallery, photo shelf, rustic shelving
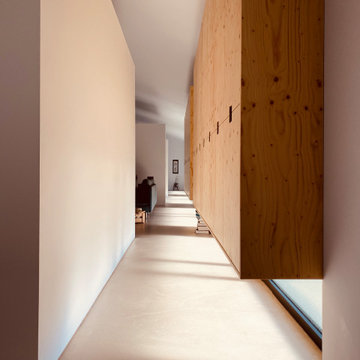
Vista desde el hall de acceso de toda la longitud de la vivienda. Se aprecia la luz natural rasante que baña el suelo bajo el mobiliario suspendido.
Industrial Brown Hallway Design Ideas
1
