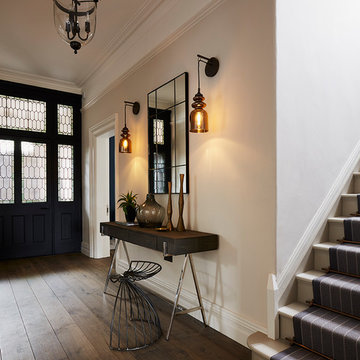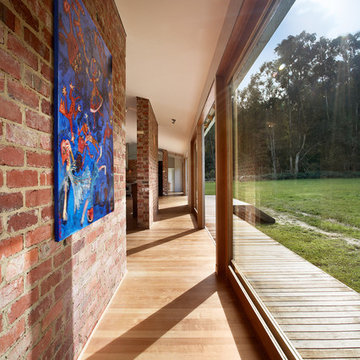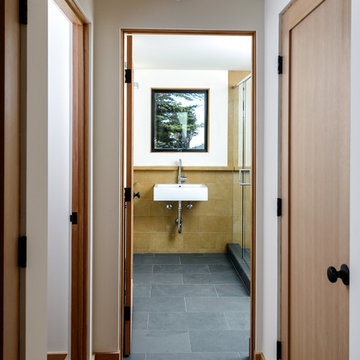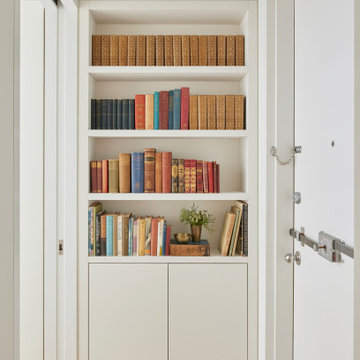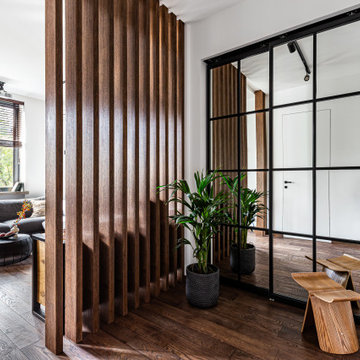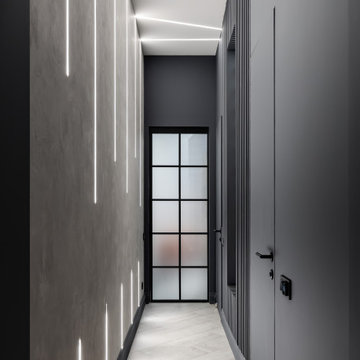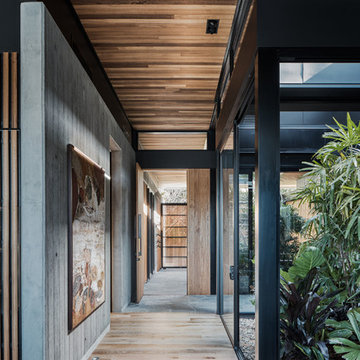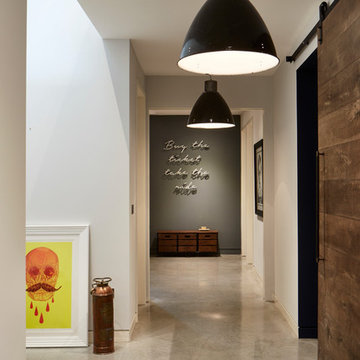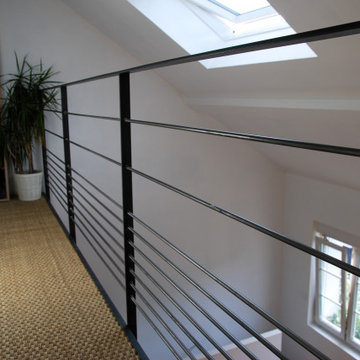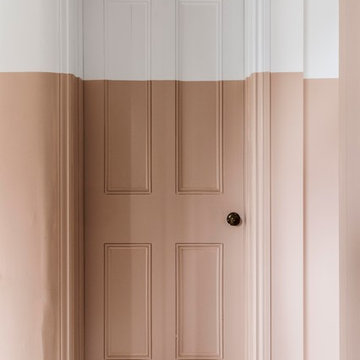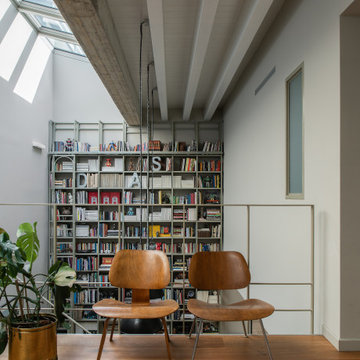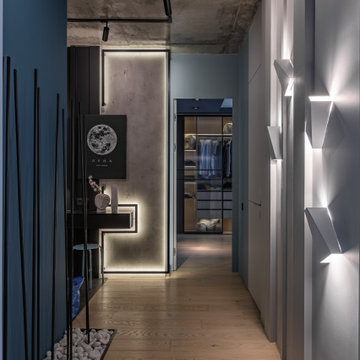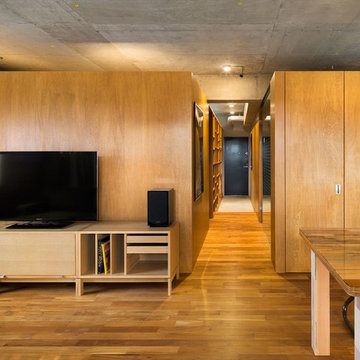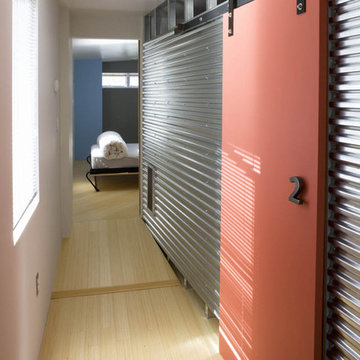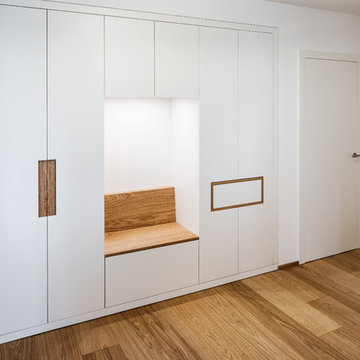Industrial Hallway Design Ideas
Refine by:
Budget
Sort by:Popular Today
1 - 20 of 3,656 photos
Item 1 of 2
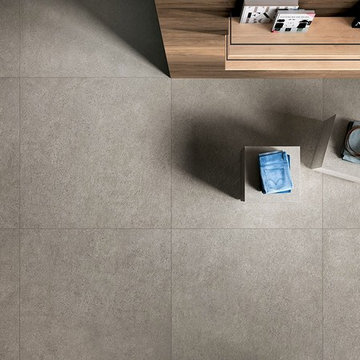
Mashup Block - Available at Ceramo Tiles
Mashup replicates cement in its purest form, with flakes and stone chips to create an aggregate look in a range of neutral shades.
Find the right local pro for your project
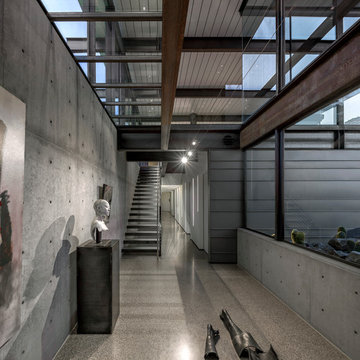
Clean modern lines & materials throughout and Construction Zone's custom fabricated steel windows open up to the mountain and views.
architecture & construction: The Construction Zone, LTD
photo:bill timmerman
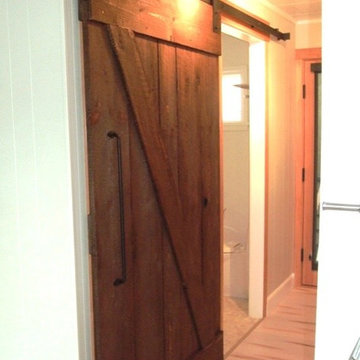
Barn Door Hardware with a Strong Industrial Make.
A true rustic style, the Industrial hanger is characterized by its metal hanger strap that loops completely over the top of the wheel leaving the sides of the wheel visible as it rolls along the track. A substantial looking roller strap with a straight bottom edge and unique industrial look, this roller hanger is one of best sellers. This hanger mounts to the face of the door.
Industrial Hallway Design Ideas
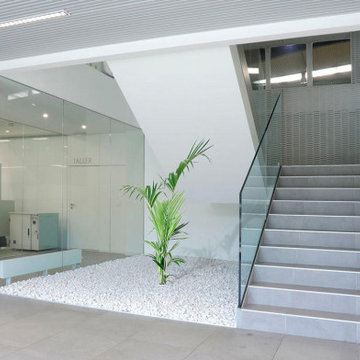
Se plantea la reforma integral de un edificio de oficinas adosado a una gran nave industrial con un doble objetivo: reorganizar los espacios de trabajo y modernizar la imagen corporativa.
Para relaciona los distintos departamentos de las oficinas y la nave industrial se crea una triple altura vinculada a la escalera que introduce luz cenital en el corazón del edificio y ofrece visuales hacia la fábrica. Los espacios de trabajo más públicos, quedan abiertos a la escalera, mientras que los despachos privados y salas de reuniones vuelcan al exterior. El frente de escalera que linda con la fábrica se viste con chapa troquelada retroiluminada evidenciando el carácter industrial de la oficina. Los espacios de trabajo se panelan con bambú para aportar un toque de calidez.
El vestíbulo de entrada se configura como un espacio de exposición en el que mostrar los productos y procesos que se realizan en la empresa. En una gran vitrina retroiluminada se exponen, a modo de joyas, las piezas que se elaboran en la fábrica. El laboratorio, que es uno de los elementos más diferenciadores de la empresa, se muestra al visitante desde el vestíbulo a través de una gran cristalera.
En la última planta, dominando la vista de la nave a través de una gran cristalera, se organiza la sala de juntas.
1
