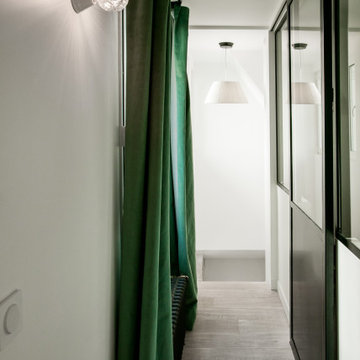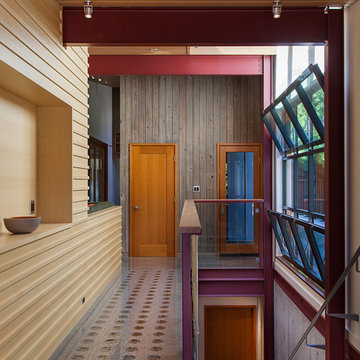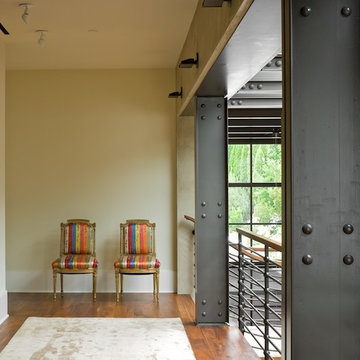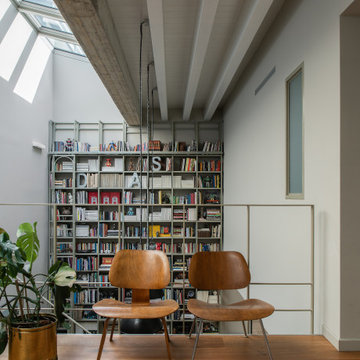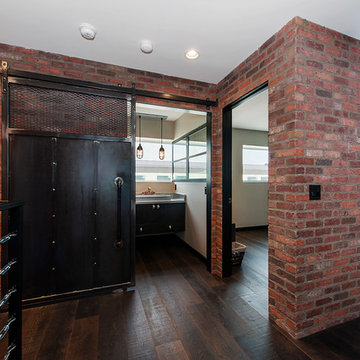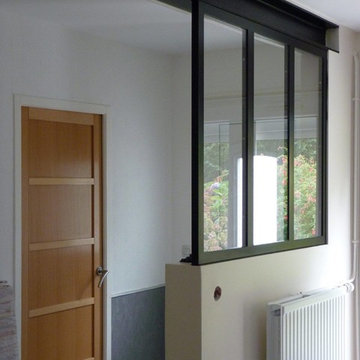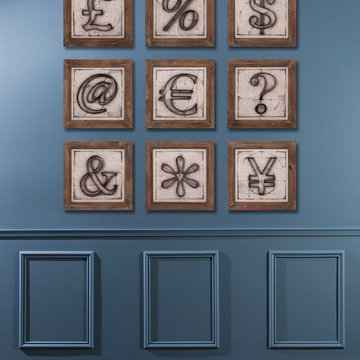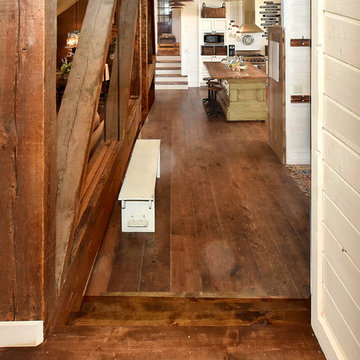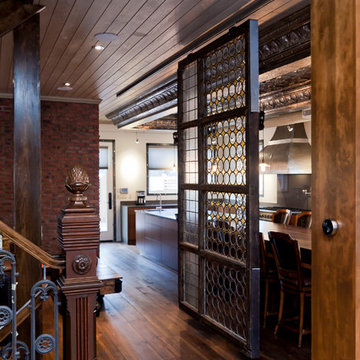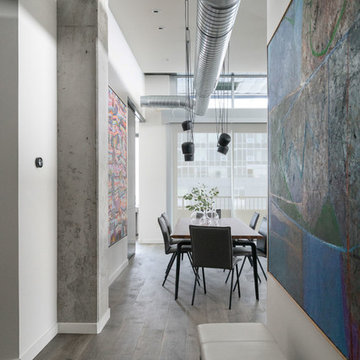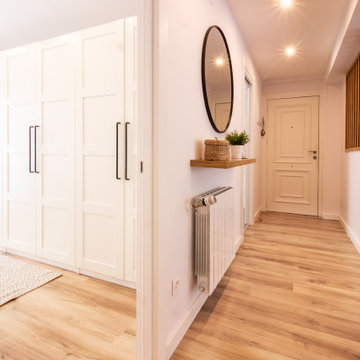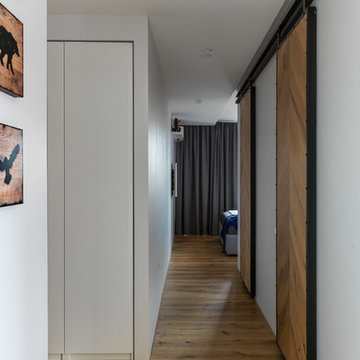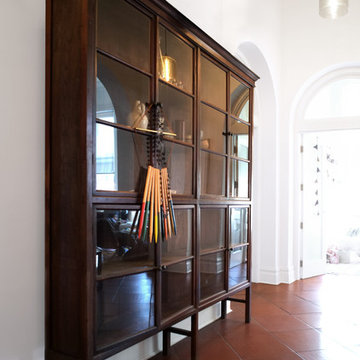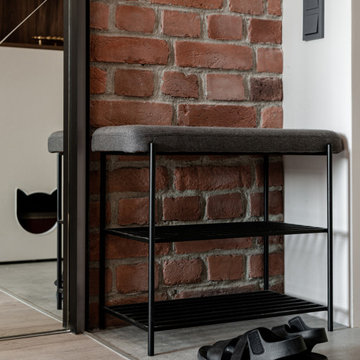Industrial Hallway Design Ideas
Sort by:Popular Today
161 - 180 of 3,609 photos
Find the right local pro for your project
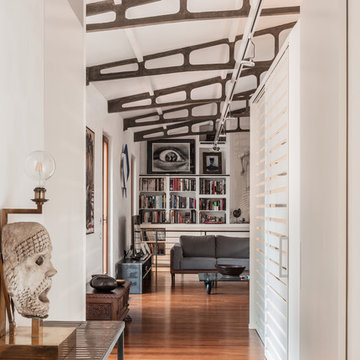
Foto di Angelo Talia
Progetto: Studio THEN Architecture
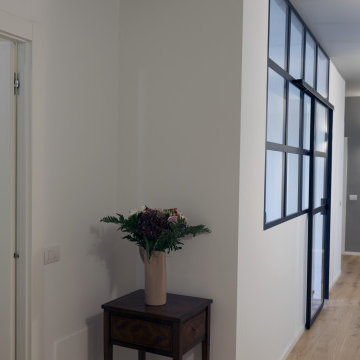
IL CORRIDIOI DIVIDE IN DUE LA CASA CON UN MURO PORTANTE. E' STATO CREATO UN CONTROSOFFITTO COME VANO TECNICO PER OSPITARE L'ARIA CONDIZIONATA CANALIZZATA E RIDARE PROPORZIONE AL CORRIDOIO LUNGO E ALTO TIPICO DELLE CASE D'EPOCA.

A sensitive remodelling of a Victorian warehouse apartment in Clerkenwell. The design juxtaposes historic texture with contemporary interventions to create a rich and layered dwelling.
Our clients' brief was to reimagine the apartment as a warm, inviting home while retaining the industrial character of the building.
We responded by creating a series of contemporary interventions that are distinct from the existing building fabric. Each intervention contains a new domestic room: library, dressing room, bathroom, ensuite and pantry. These spaces are conceived as independent elements, lined with bespoke timber joinery and ceramic tiling to create a distinctive atmosphere and identity to each.
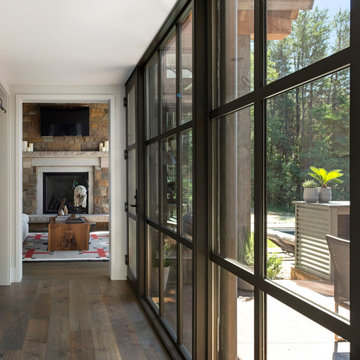
Built into the hillside, this industrial ranch sprawls across the site, taking advantage of views of the landscape. A metal structure ties together multiple ranch buildings with a modern, sleek interior that serves as a gallery for the owners collected works of art. A welcoming, airy bridge is located at the main entrance, and spans a unique water feature flowing beneath into a private trout pond below, where the owner can fly fish directly from the man-cave!
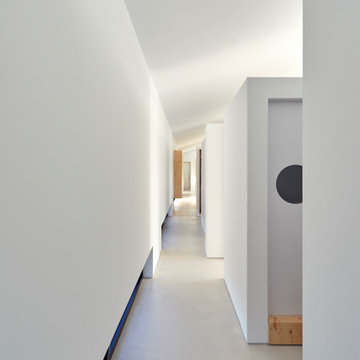
Zona de circulación más cercana a la fachada Este. Esta fachada cuenta con ventanas ubicadas a ras de suelo solucionadas con vidrio translúcido, buscando la privacidad.
Industrial Hallway Design Ideas
9
