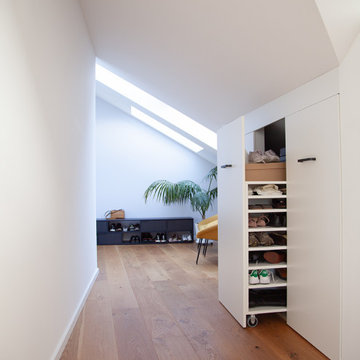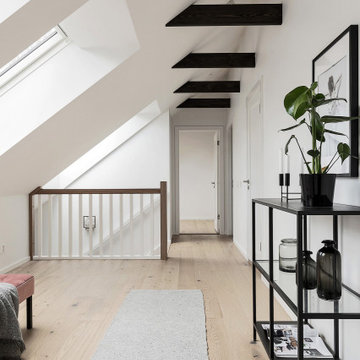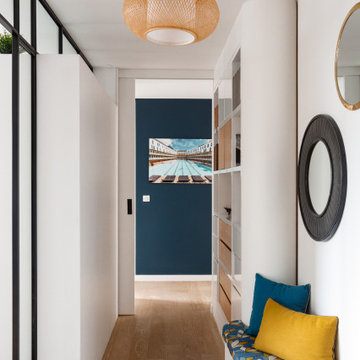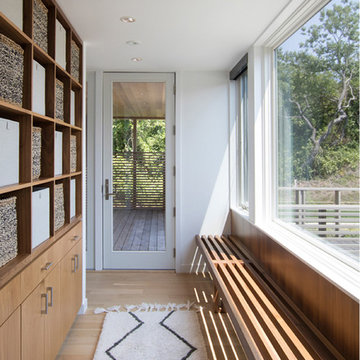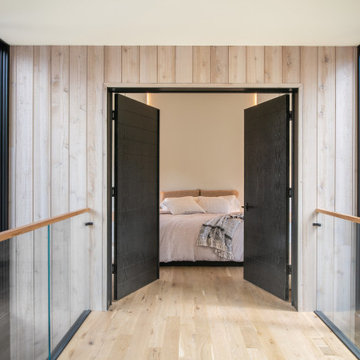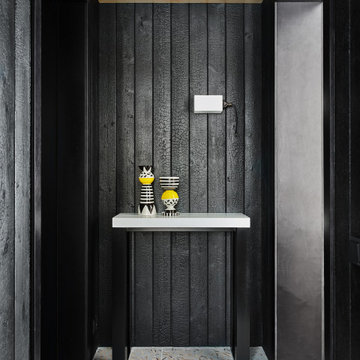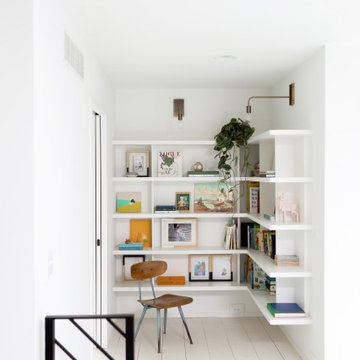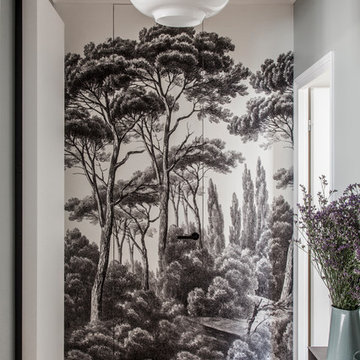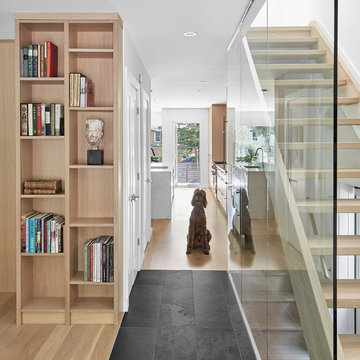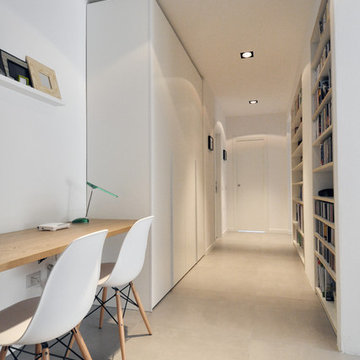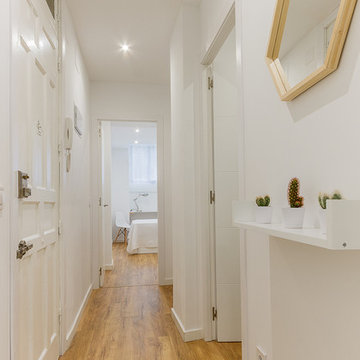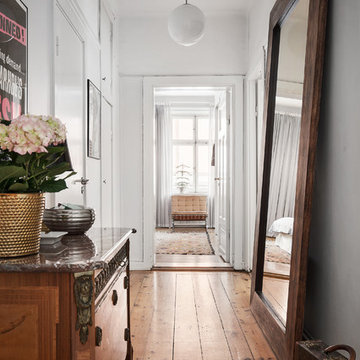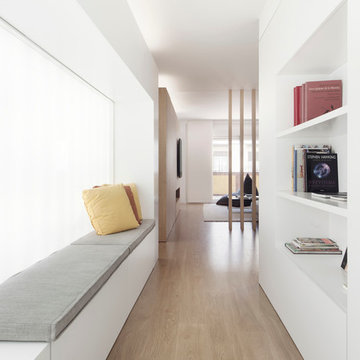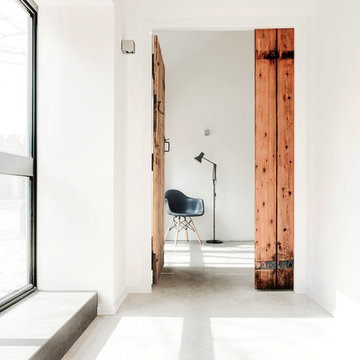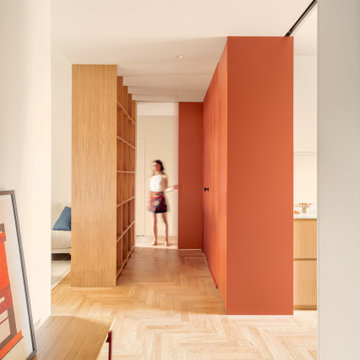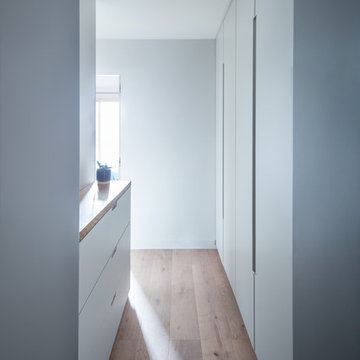Scandinavian Hallway Design Ideas
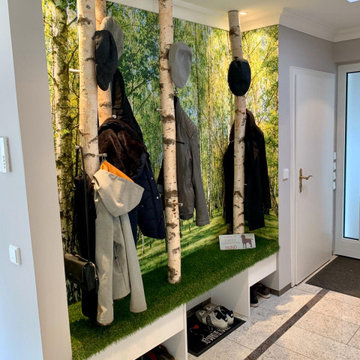
Garderobe mal anders: echte Birkenstämme dienen als Garderobe. Der Stauraum ist eine Maßanfertigung nach den Wünschen der Kunden und mit Kunstrasen belegt.
Der Wald auf der Bildtapete setzt sich im Raum fort.
Find the right local pro for your project
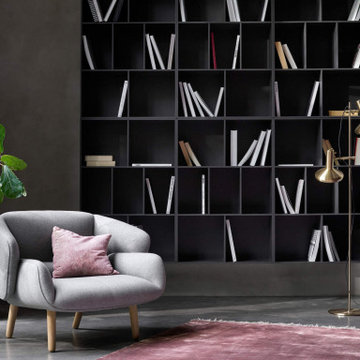
廊下、リビングルーム、ホームオフィス...配置場所に適したウォールシステムは個性と整理整頓を実現するのに格好のアイテムです。エレガントで座り心地の良い椅子を加えれば、あなただけの図書館に早変わり。くつろいで読書を楽しめます。

Designed by longstanding customers Moon Architect and Builder, a large double height space was created by removing the ground floor and some of the walls of this period property in Bristol. Due to the open space created, the flow of colour and the interior theme was central to making this space work.
Scandinavian Hallway Design Ideas
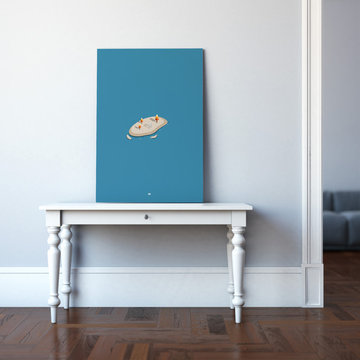
If you like simple works of art, this minimalist piece is perfect for you. Set on a solid red background, the piece features a single geometric tree with nothing but its shadow to accompany it. Because of its bold red background, this piece stands out particularly well on a white or light gray wall, but can also complement patterned wallpaper, striped paint or even a patterned wallpaper. If you are looking for a bold pop of color, this is the ideal way to achieve it while adding to your treasured collection of artistic décor. Hang this in your office, living room or entryway to add a burst of color to your home with a work of art that you’ll be proud to display and discuss endlessly with your guests.
Features:
-Original design
-Gallery quality cotton canvas and solid wood frame
-Made in USA
-Gallery wrapped canvas art
-Sawtooth hangers installed
-Wipe with damp cloth
1
