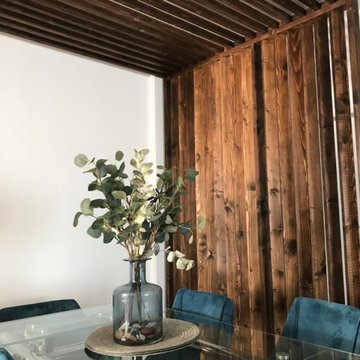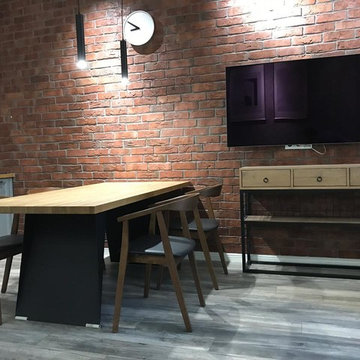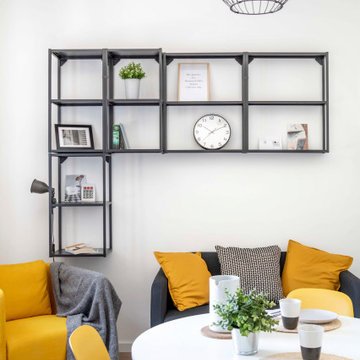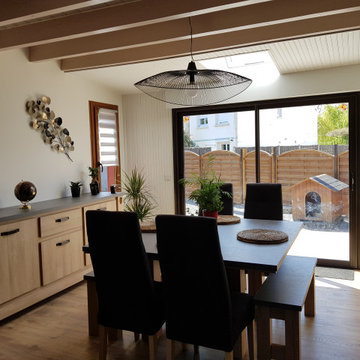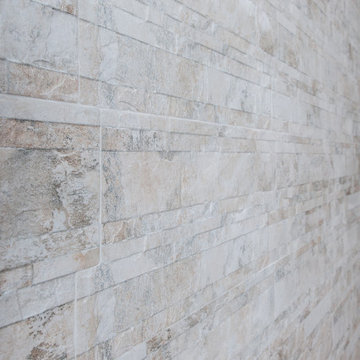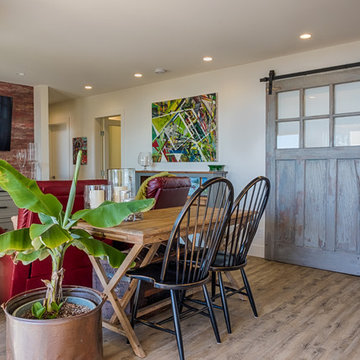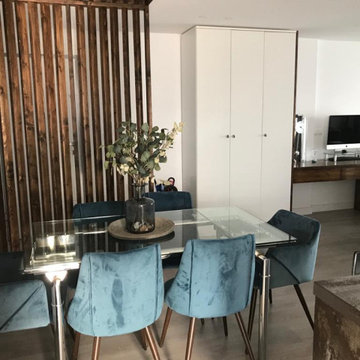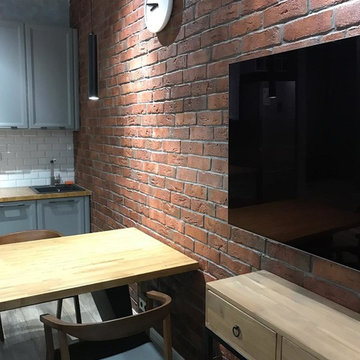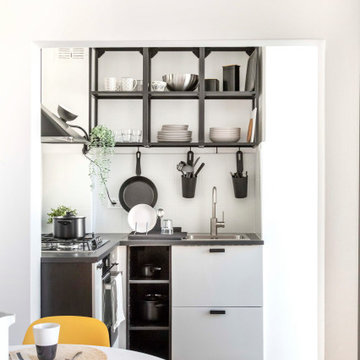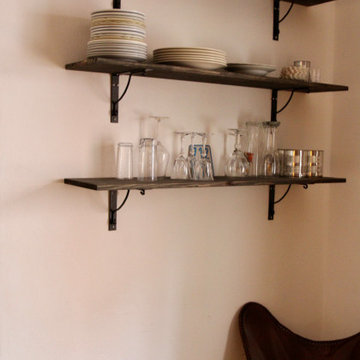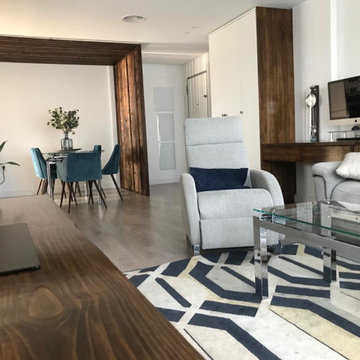Industrial Dining Room Design Ideas with Laminate Floors
Refine by:
Budget
Sort by:Popular Today
41 - 60 of 93 photos
Item 1 of 3
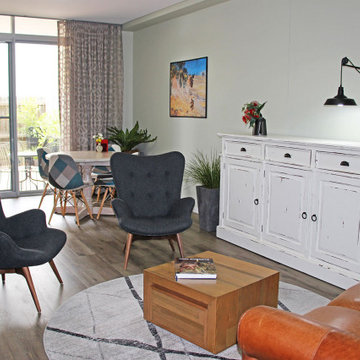
The expansive open-plan living spaces in this apartment meant that it was important that everything worked together in harmony.
The muted green colour on all of the walls (Dulux Green Alabaster) is reminiscent of the colour of the leaves on the eucalyptus trees surrounding their former property . The Together with the earthy colour of the sheer curtains they provide a neutral coloured backdrop for pops of colour dotted here and there.
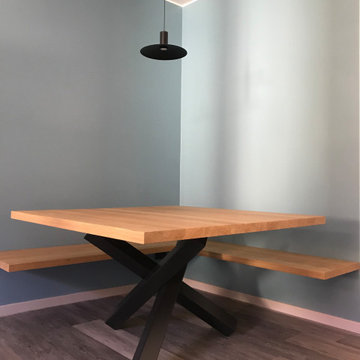
Per la zona pranzo, abbiamo optato per una panca angolare, che ci ha permesso, nonostante le dimensioni del locale, di avere un tavolo fisso da 8 posti. Tavolo e panca sono stati fatti fare su misura in massello di rovere da Carsana Mobili (i muri non sono perfettamente a 90° trattandosi di una casa di corte degli anni 60)
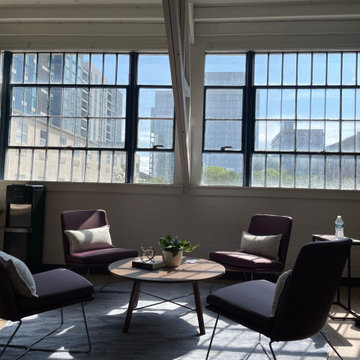
This commercial employee lounge originally it felt cold and sterile making it an unpleasant place to relax and take a break. With the addition of new light fixtures, appliances, art, and decorations, we were able to transform this space into what I call an “Industrial Retreat”! It is officially the new hang out spot. ?
These employees serve the community every day so it was nice to show them how much their well-being is valued. ✨
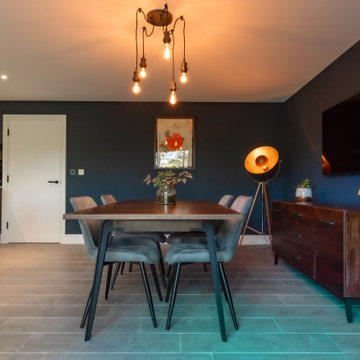
The dining room features mango wood and copper statement lighting all on a Hague Blue backdrop. Artwork featured is by Maxine Gregson and Moruzzi.
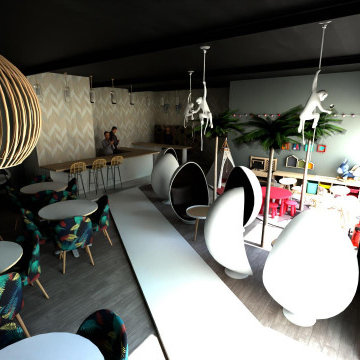
La cliente m'a contacté pour un projet de restaurant "familiale". Restaurant ayant pour but d'accueillir des familles disposant d'un coin divertissement enfants et d'une partie boutique.
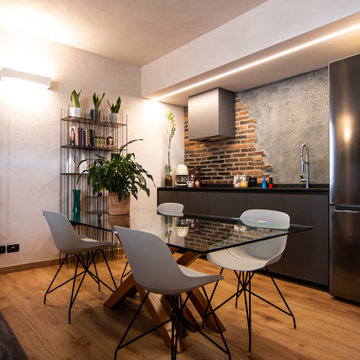
Arrivando in cucina, la tradizione e la storia si sposano con la modernità. Gli stencil applicati alla parete creano una danza che attraversa il tempo grazie ad avanzate tecniche sperimentali a base di vernici spray, cemento e l’alternanza di ritmo tra le diverse colorazioni del mattonato.
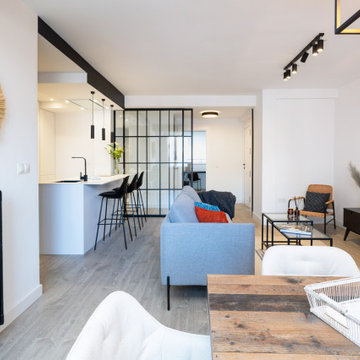
En la imagen podemos ver otra instantánea del salón y cocina de la vivienda tras la reforma integral que ejecutamos. En ella se puede ver la puerta corredera de metal y cristal que es el punto focal del proyecto y que da luz y amplitud a todas las estancias.
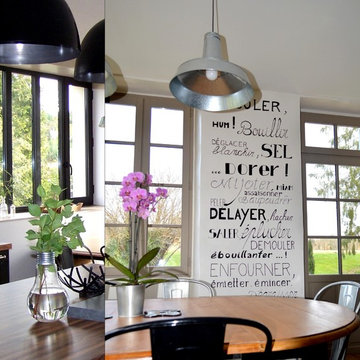
Ecriture mural fait main, luminaire industriel, chaise TOLIX.
BÉATRICE SAURIN
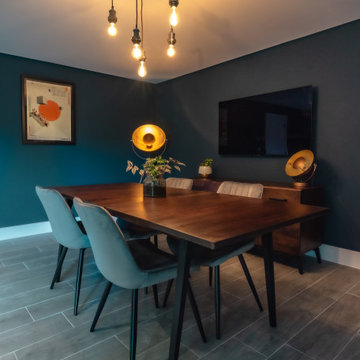
The dining room features mango wood and copper statement lighting all on a Hague Blue backdrop. Artwork featured is by Maxine Gregson and Moruzzi.
Industrial Dining Room Design Ideas with Laminate Floors
3
