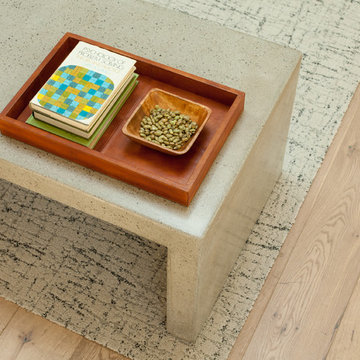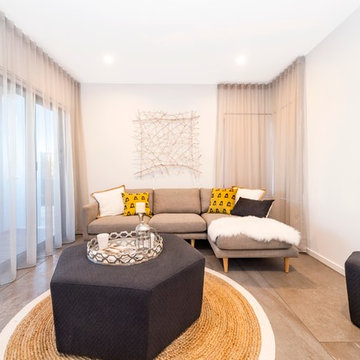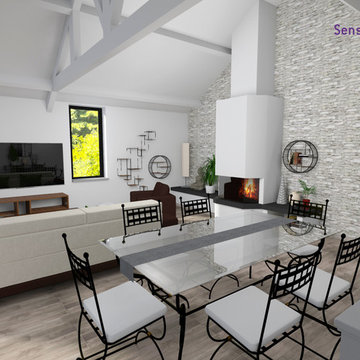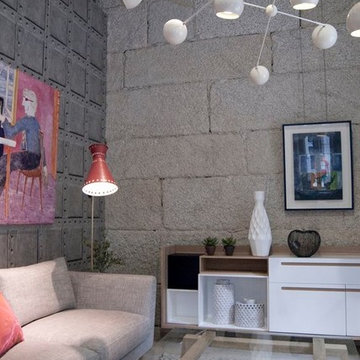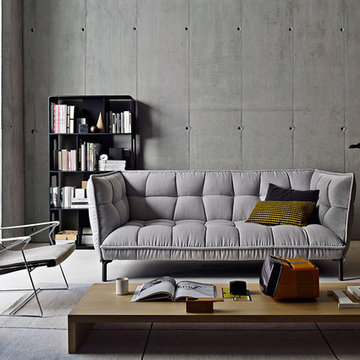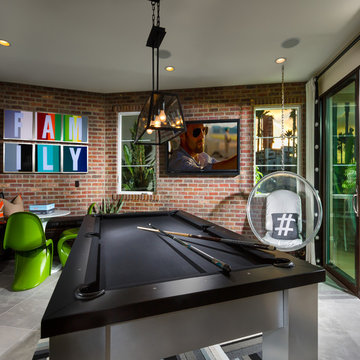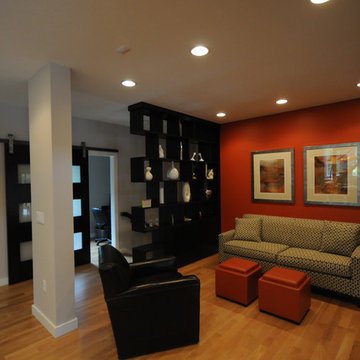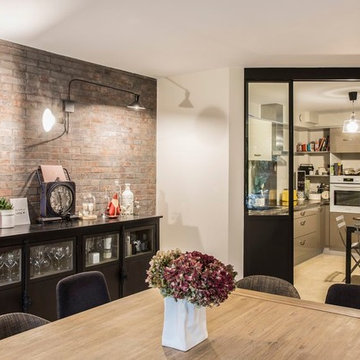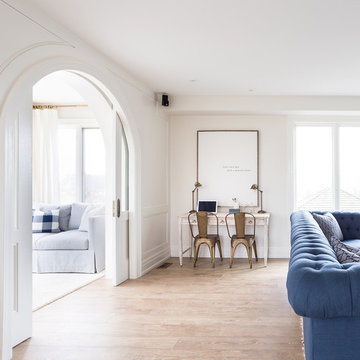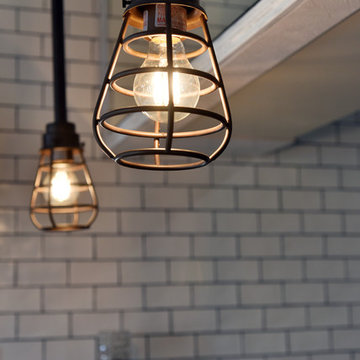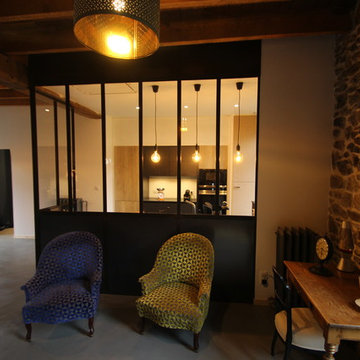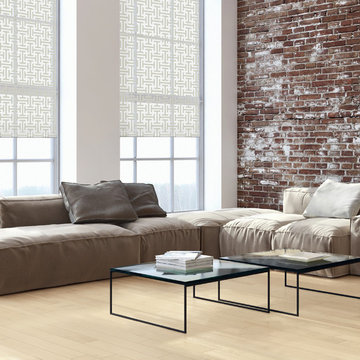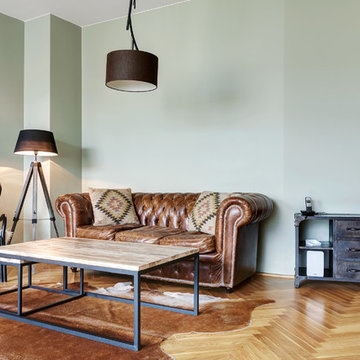Industrial Enclosed Family Room Design Photos
Refine by:
Budget
Sort by:Popular Today
81 - 100 of 216 photos
Item 1 of 3
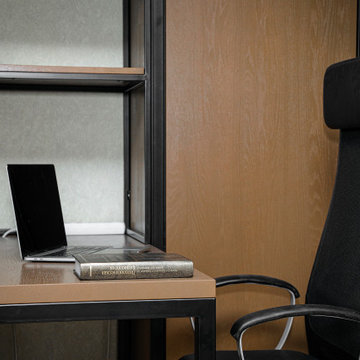
Книжный стеллаж, консоль для TV и игровой консоли с полками и ящиками для хранения различных вещей. Материалы: каркас из металлической трубы 40Х40 мм, несколько элементов из трубы 20Х20 мм в порошковой покраске, натуральный дуб с покрытием лазурью, фурнитура Blum.
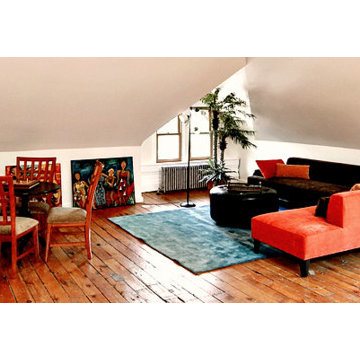
Surprise space in attic of vintage Victorian! Bonus space staged as a teen entertainment area.
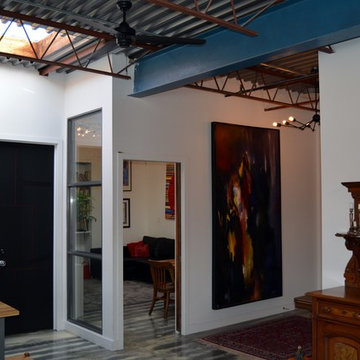
This warehouse space was transformed from an empty warehouse to this stunning Artist Live/Work studio gallery space. The existing space was an open 2500 sqft warehouse. Our client had a hand in space planning to suit her needs. South Park build 3 bedrooms at the back of the unit, added a 2 piece powder room and a main bathroom with walk-in shower and separate free standing tub. The main great room consists of galley style kitchen, open concept dining room and living room. Off the main entry the unit has a utility room with washer/dryer. There is a Kids rec room for homework and play time and finally there is a private work studio tucked behind the kitchen where music and art rehearsals and work take place.
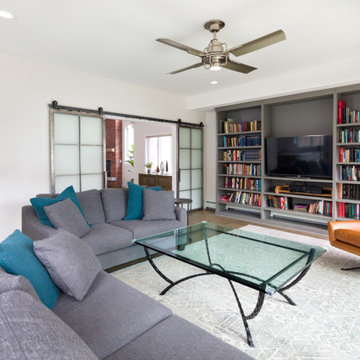
This home remodel was an incredible transformation that turned a traditional Boulder home into an open concept, refined space perfect for hosting. The Melton design team aimed at keeping the space fresh, which included industrial design elements to keep the space feeling modern. Our favorite aspect of this home transformation is the openness from room to room. The open concept allows plenty of opportunities for this lively family to host often and comfortably.
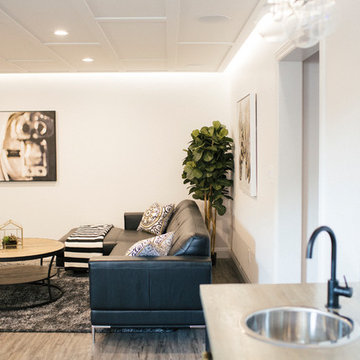
22 Greenlawn was the grand prize in Winnipeg’s 2017 HSC Hospital Millionaire Lottery. The New York lofts in Tribeca, combining industrial fixtures and pre war design, inspired this home design. The star of this home is the master suite that offers a 5-piece ensuite bath with freestanding tub and sun deck.
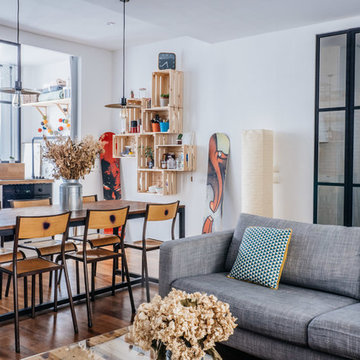
Dans le salon deux verrières se répondent. L'une côté cuisine permettant de cacher l'accès à la chambre d'amis située à l'arrière et l'autre donnant accès à la chambre principale et SDE.
Le tout a été réalisé sur mesure en acier peint.
Crédits photo Anthony Delanoix
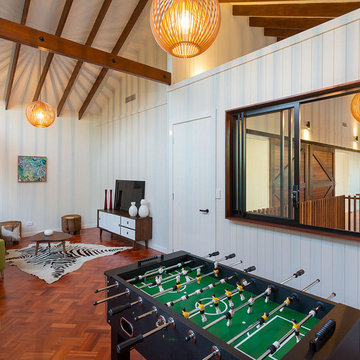
Conceptual design & copyright by ZieglerBuild
Design development & documentation by Urban Design Solutions
Industrial Enclosed Family Room Design Photos
5
