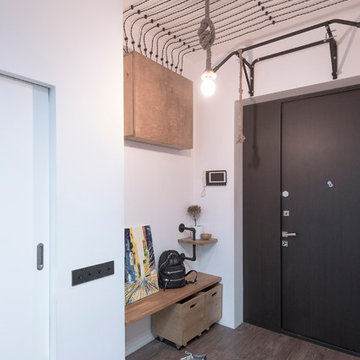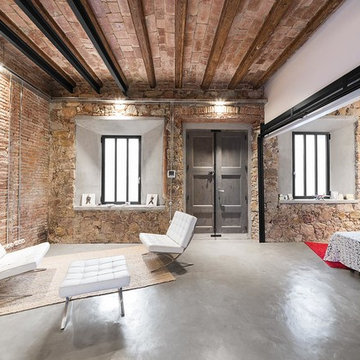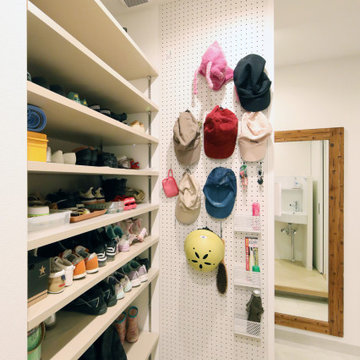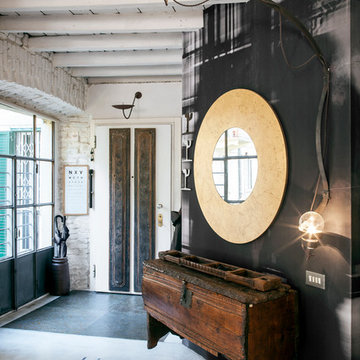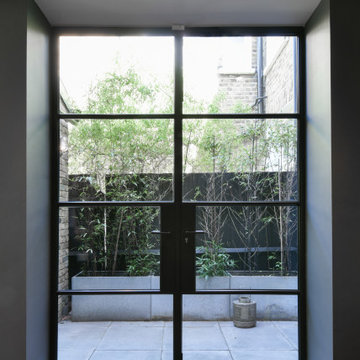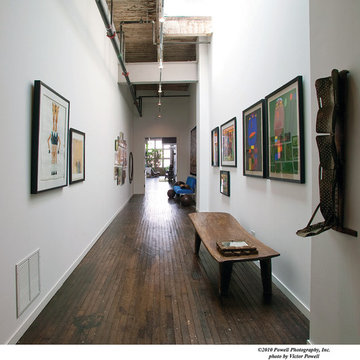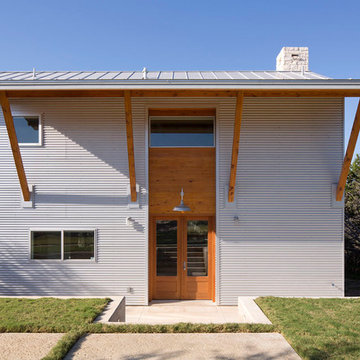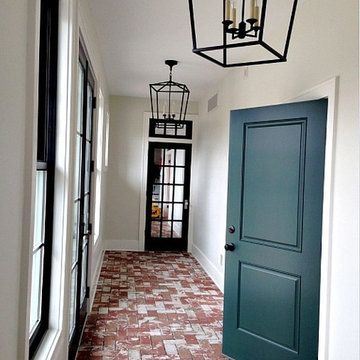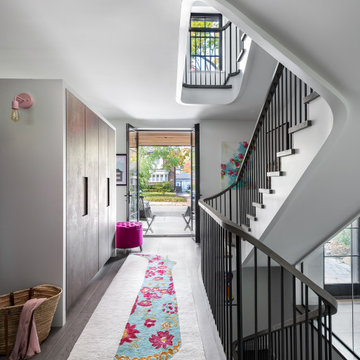Industrial Entryway Design Ideas with a Double Front Door
Refine by:
Budget
Sort by:Popular Today
21 - 40 of 121 photos
Item 1 of 3
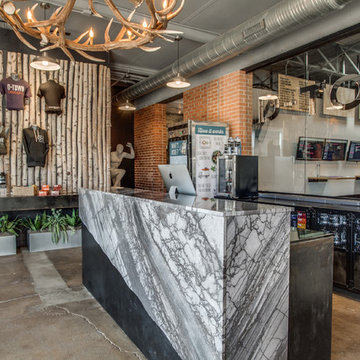
D-Town Gym located in Dallas used a 2cm Grigio Italia marble to surround the front desk and 2cm Striato Olimpico marble in the ladies locker room. The company originally opened in Denver, where the owners brought a rustic and industrial vibe to the crossfit gym. Exposed brick, piping, bicycle wall art, topped with an antler chandelier give this place an upscale urban feel.
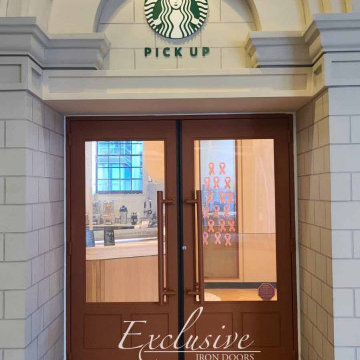
Heavy duty 14 gauge steel
Filled up with polyurethane for energy saving
Double pane E glass, tempered and sealed to avoid conditioning leaks
Included weatherstrippings to reduce air infiltration
Operable glass panels that can be opened independently from the doors
Thresholds made to prevent water infiltration
Barrel hinges which are perfect for heavy use and can be greased for a better use
Double doors include a pre-insulated flush bolt system to lock the dormant door or unlock it for a complete opening space
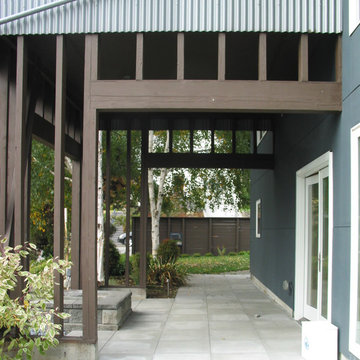
The front door entry of a unique industrial home! The mix of building materials from stone, to concrete, to wood and metal, offer a textural wonder, if innovative design! Industrial Loft Home, Seattle, WA. Belltown Design. Photography by Paula McHugh
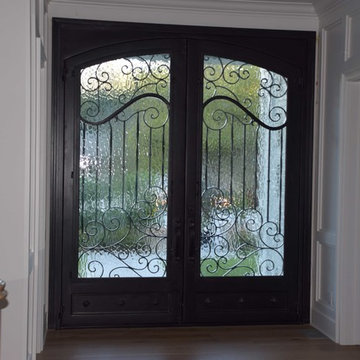
These wrought iron doors are 10 feet tall and 4 feet wide each. They were custom designed and hand built to fit the opening. The wrought iron was hand forged in Mexico, and the door chassis is built from 2x6 steel.
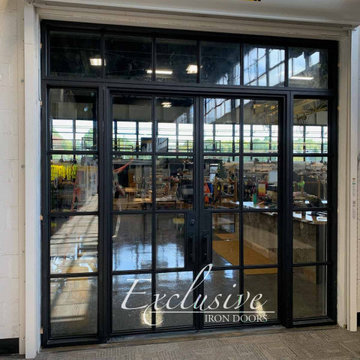
Heavy duty 14 gauge steel
Filled up with polyurethane for energy saving
Double pane E glass, tempered and sealed to avoid conditioning leaks
Included weatherstrippings to reduce air infiltration
Thresholds made to prevent water infiltration
Barrel hinges which are perfect for heavy use and can be greased for a better use
Double doors include a pre-insulated flush bolt system to lock the dormant door or unlock it for a complete opening space
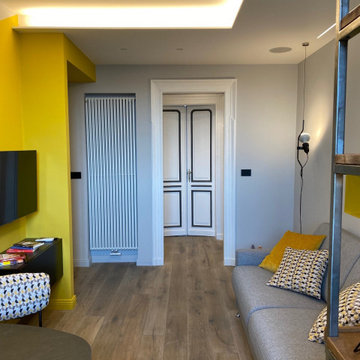
L'intervento nell'ingresso ha riguardato l'abbattimento e lo spostamento del muro preesistente che creava uno spazio davvero troppo grande e poco sfruttabile. La creazione di un portale in colore giallo senape sopra la porta e di una controsoffittatura con veletta retroilluminata ha creato un invito a entrare nell'appartamento. Nel controsoffitto anche una delle casse per la filodiffusione e a terra nell'angolo la Parentesi di Flos
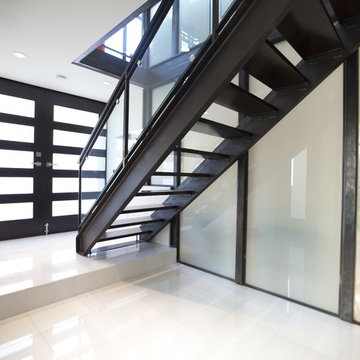
This pristine modern duplex steps down its steep site, clad in a sustainable, durable material palette of Ipe, stucco and galvanized sheet metal to articulate and give scale to the exterior. The building maximizes its corner location with sidewalk-oriented plantings for greening and 180-degree views from all levels.
The energy-efficient units feature photovoltaic panels and radiant heating. Custom elements include a steel stair with recycled bamboo treads, metal and glass shelving, and caesarstone and slate counters.
John Lum Architects
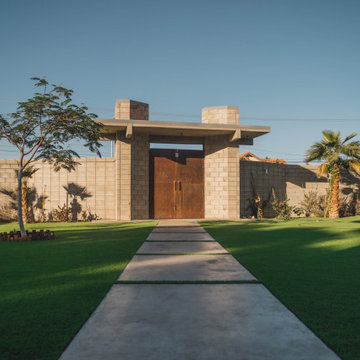
this is the walk way between the main gate and the main door. This is made of polished concrete and artificial grass< all the plants are low water consumtion.
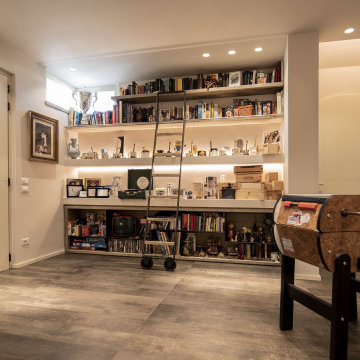
un accogliente ingresso fuori dalle righe, la passione per il collezionismo ed il vintage delle padrone di casa, ha contribuito a creare un ambiente originale e ludico, grazie anche al mini calcino, posto a bella posta a centro stanza.
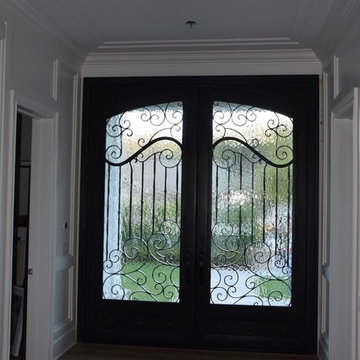
These wrought iron doors are 10 feet tall and 4 feet wide each. They were custom designed and hand built to fit the opening. The wrought iron was hand forged in Mexico, and the door chassis is built from 2x6 steel.
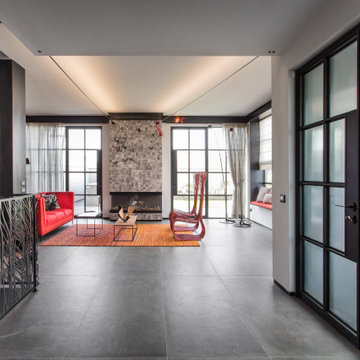
2 Infiniti wall lamps by Davide Groppi were used in the living room to give indirect soft subdued lighting, together with 2 Sampei floor lamps to project direct light on the floor. Iron mesh red statues with LED bulbs are hanging from an iron beam. Natural light comes in by the large loft-like windows and glass made entrance door.
Industrial Entryway Design Ideas with a Double Front Door
2
