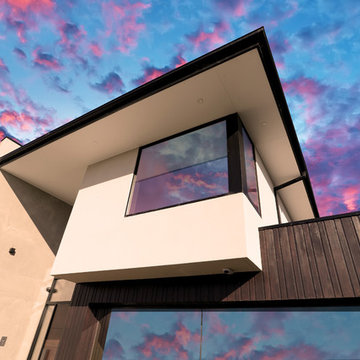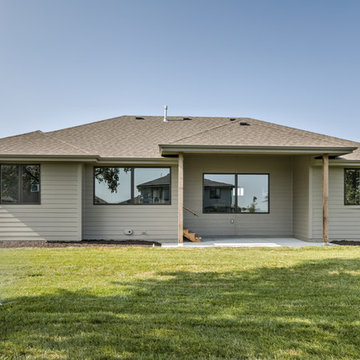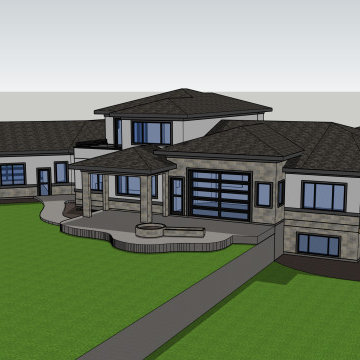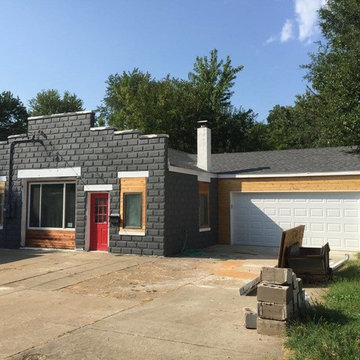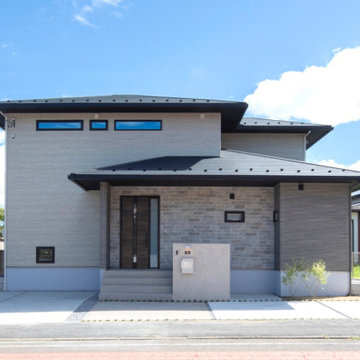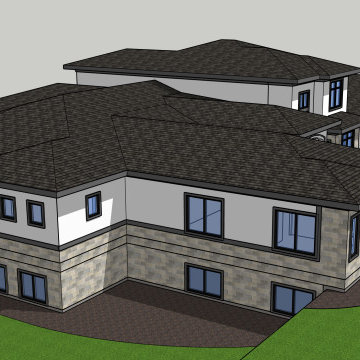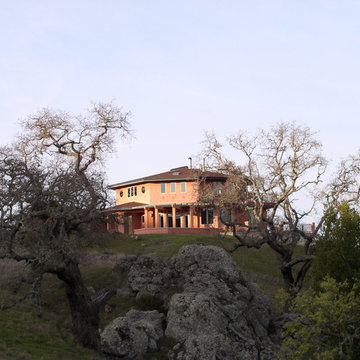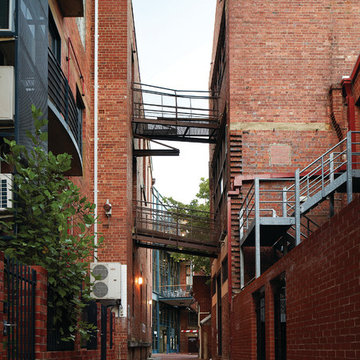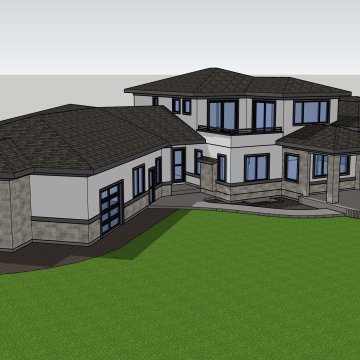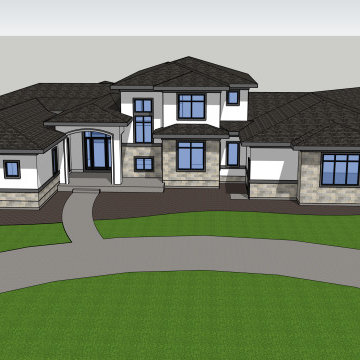Industrial Exterior Design Ideas with a Hip Roof
Refine by:
Budget
Sort by:Popular Today
21 - 40 of 42 photos
Item 1 of 3
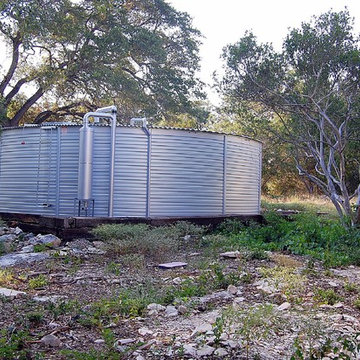
The home's sole source of water is a 30,000 gallon rainwater collection system designed and built by Innovative Water Solutions. We wrote a story about it in our blog. http://www.sollunabuilders.com/blog/2013/05/fill_rainwater_tank
Photo: Wayne Jeansonne
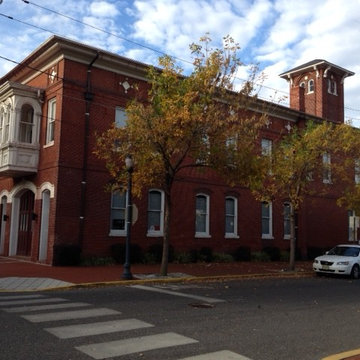
Renovation of Historic Firehouse into 4 industrial lofts
including a working artists Studio ..Architect developed ,
designed and built project
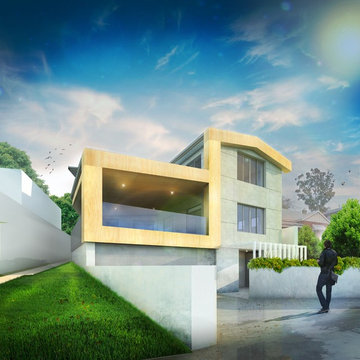
A renovation to an ageing 1960's home. we brought the elevation to life with this plywood and concrete panel facade in turn creating a new alfresco area.
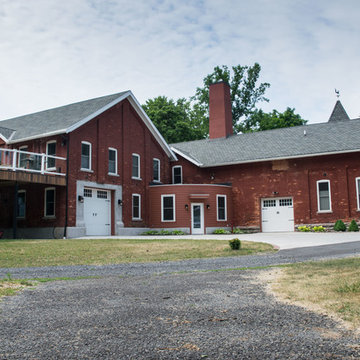
Lakeside elevation of The Pumphouse. New brick columns and deck area on the residential portion, round center entry linking element, roadside building contains great room, garage, office spaces.
Photo: Alexander Long (www.brilliantvisual.com)
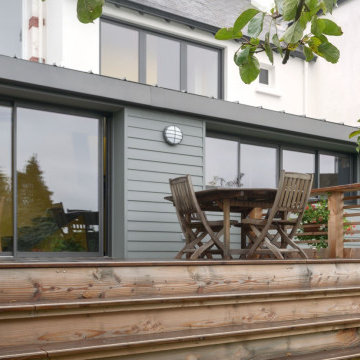
Aménagement intérieur, réhabilitation extension contemporaine à Bénodet,
Création de nouvelles ouvertures, du bardage alu façon clin, de la terrasse en pin douglas.
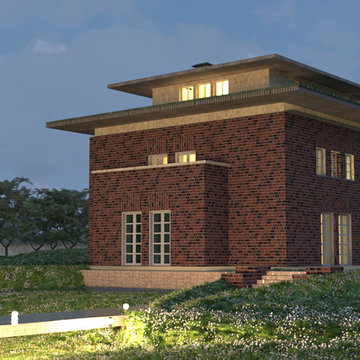
Предпроектное предложение жилого дома частного типа. Для семьи в 4-5 человек. 1 этаж- гостиная с камином, столовая, бильярдная, кухня, узлы.2-й-3 спальни ,кабинет,гардеробная.1 гостевая. с/у. Мансардный этаж -студия с кухней и с /у ,кабинетом. Подвал-гараж на 2 автомобиля. Проект навеян по традициям западно-европейской архитектуры ,30-х годов.(Профессор Бруно Пауль . Берлин)
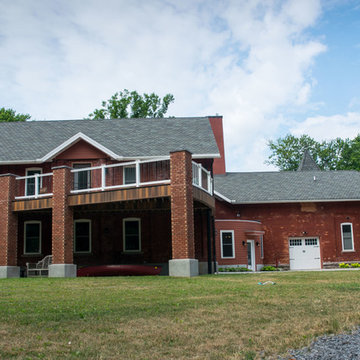
Lakeside elevation of The Pumphouse. New brick columns and deck area on the residential portion, round center entry linking element, roadside building contains great room, garage, office spaces.
Photo: Alexander Long (www.brilliantvisual.com)
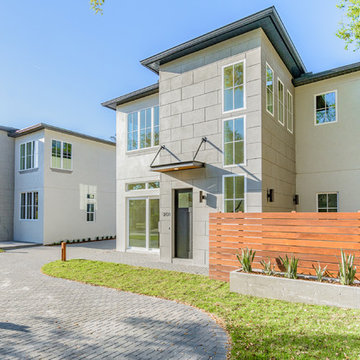
These Industrial Urban Townhomes built by Meridian Homes boast 4 separate units located in Maitland, Fl. The exterior has was inspired by providing an Industrial and Contemporary look with a struck block stucco accent, industrial overhangs, IPE privacy screen and poured concrete planter. Each Unit includes its own pavered outdoor living space and two car garage.
Industrial Exterior Design Ideas with a Hip Roof
2
