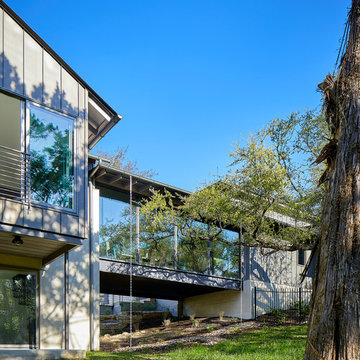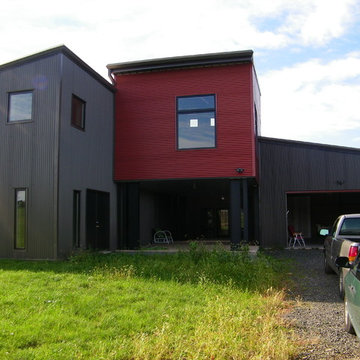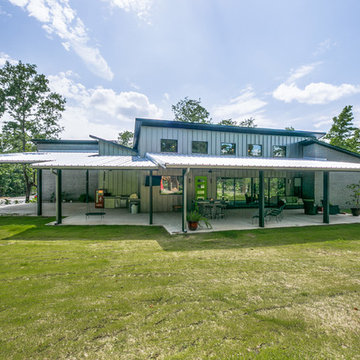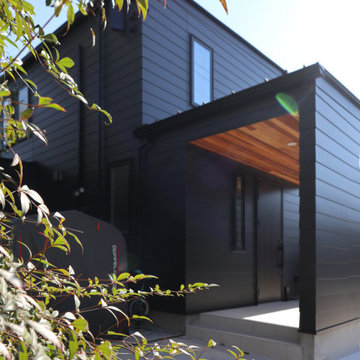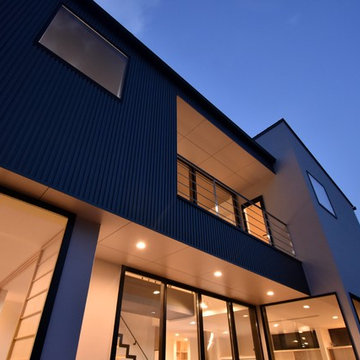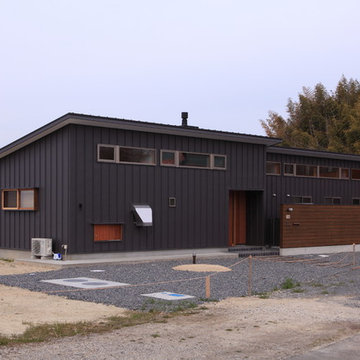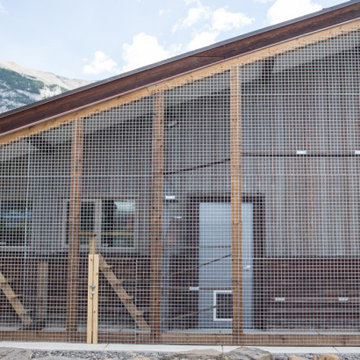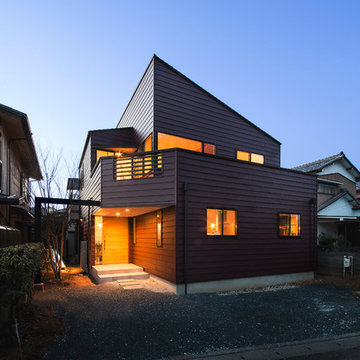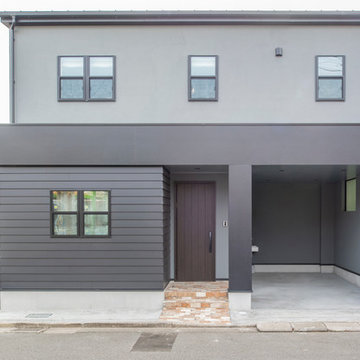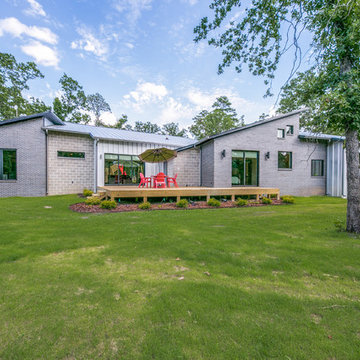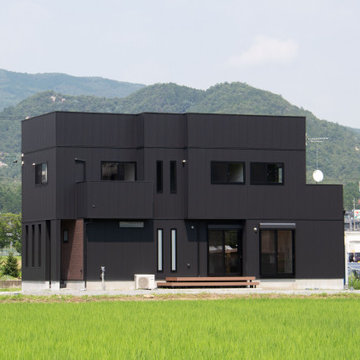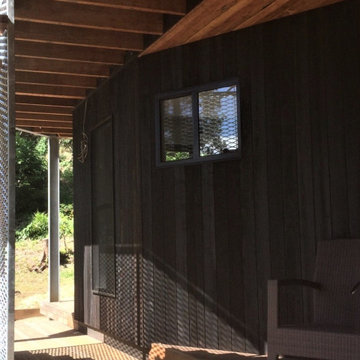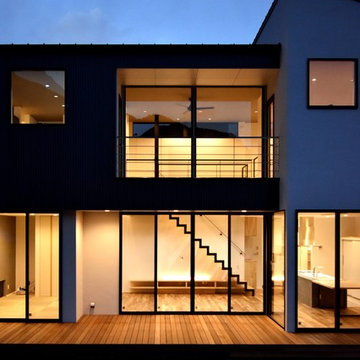Industrial Exterior Design Ideas with a Metal Roof
Refine by:
Budget
Sort by:Popular Today
221 - 240 of 623 photos
Item 1 of 3
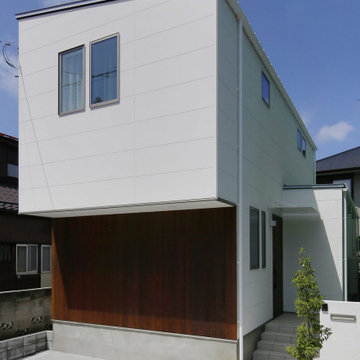
一部を板張りした、コンパクトだがこだわりを感じさせる外観デザイン。「自転車を4台置けるようにしたいと話すと、2階の一部をオーバーハングさせた、サイクルポートを提案してくれました。さすが建築家!と嬉しくなりましたね」。
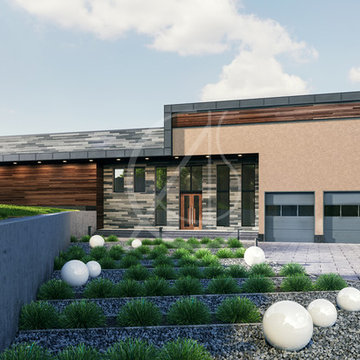
Main entrance façade of the industrial house design, simple and clean lines dictate the building form, highlighted with the dark grey metal cladding and wood panels, with beige stucco accenting the garage entry and grey stone wall tiles for the entrance door.
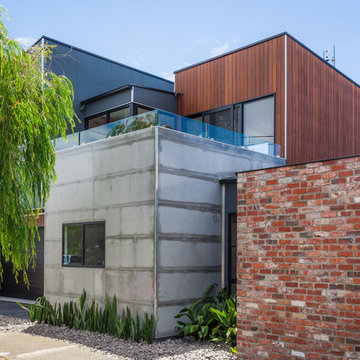
Diverse material palette featuring: recycled bricks, concrete finish fibre cement cladding, blackbutt shiplap cladding, easylap fibre cement sheeting with texture finish, blue metal garden stones, glass balustrade and polished aluminium detailing.
This bespoke industrial styled 4 bedroom home offers the highest quality finishes with modern luxurious features whilst maintaining a raw material palette.
Builder: MADE - Architectural Constructions
Design: Space Design Architectural (SDA)
Photo: Phil Stefans Photography
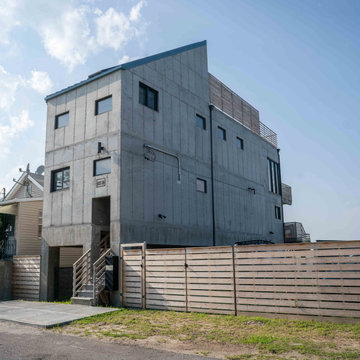
This is a concrete house in the Far Rockaway area of New York City. This house is built near the water and is within the flood zone. the house is elevated on concrete columns and the entire house is built out of poured in place concrete. Concrete was chosen as the material for durability and it's structural value and to have a more modern and industrial feel.
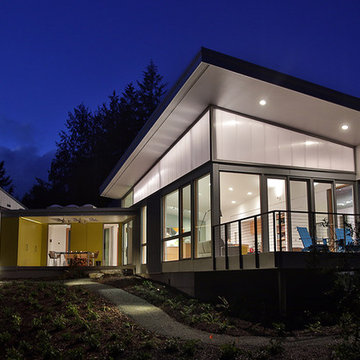
Photography: Steve Keating
The polycarbonate panels that make up the clerestory windows allow each building to glow softly from within at night.
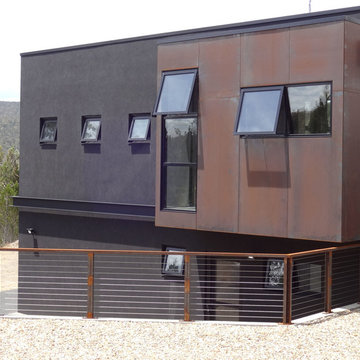
Cantilevered bathroom clad in coreten, house clad in hebel panels rendered black, steel balustrade with stainelss steel wire.
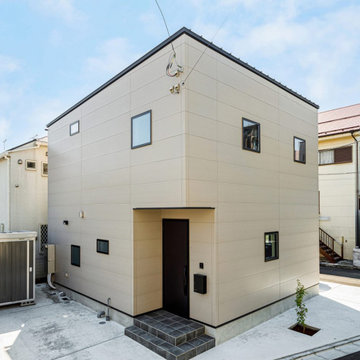
憧れのシンプルでスタイリッシュな住まいを実現したNさん。外観も極力開口部を抑えた、スタイリッシュな印象になるようにこだわられました。外壁は、白も検討しましたが、車通りの多い角地のため、最終的には汚れが目立ちづらいベージュを選択。
Industrial Exterior Design Ideas with a Metal Roof
12
