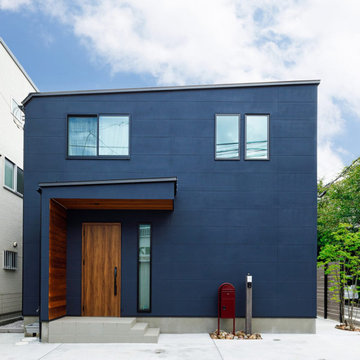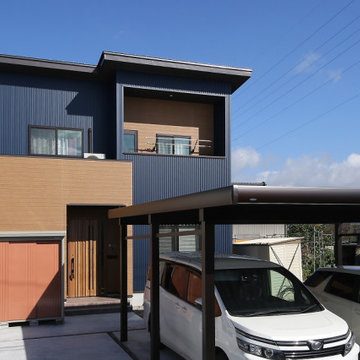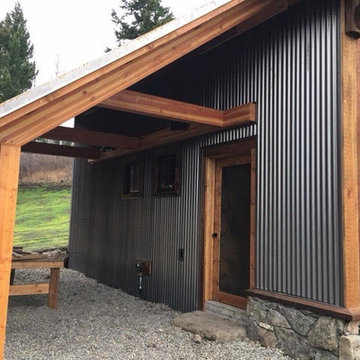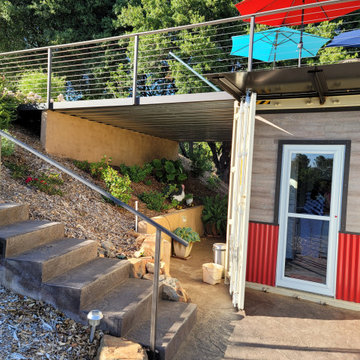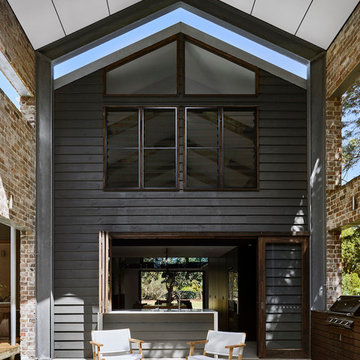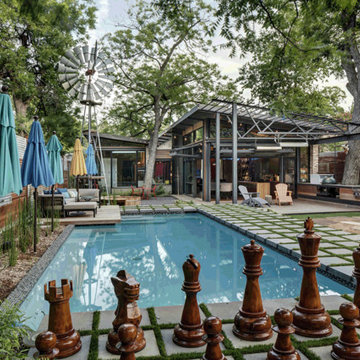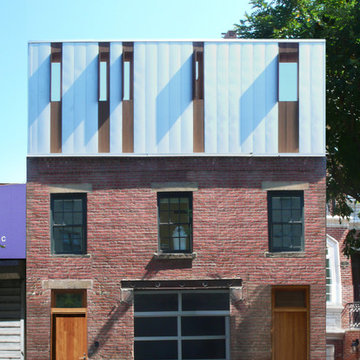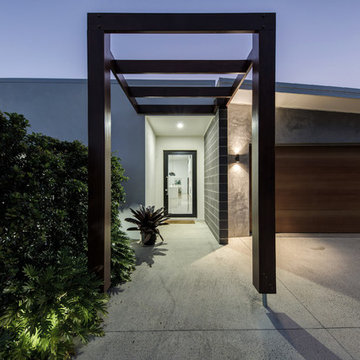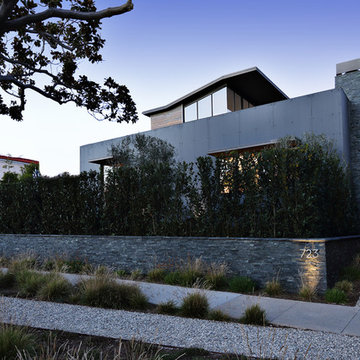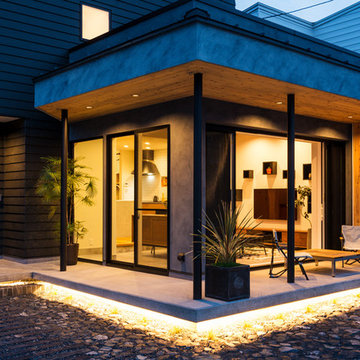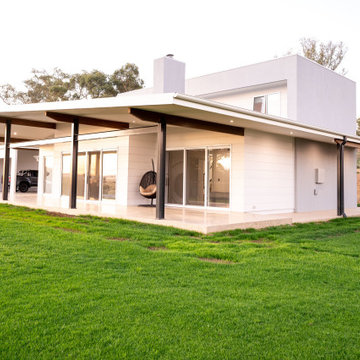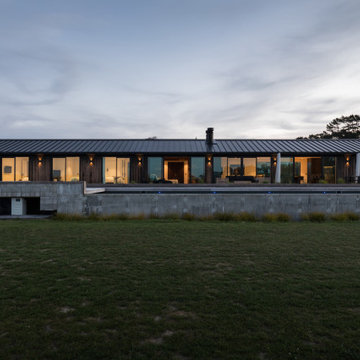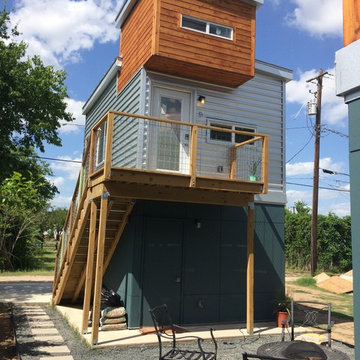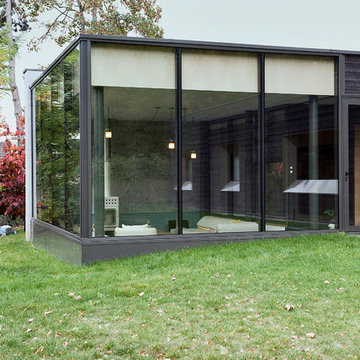Industrial Exterior Design Ideas with a Metal Roof
Refine by:
Budget
Sort by:Popular Today
141 - 160 of 615 photos
Item 1 of 3
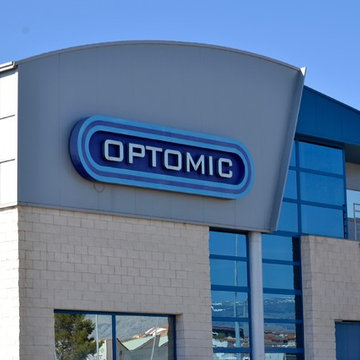
Edificio para empresa fabricante de aparatos biotecnológicos. Tiene una superficie de 2000m2 repartidos en dos cuerpos, uno de ellos de planta baja y primera y el otro, sótano, planta baja, y primera + una entreplanta intermedia. Resuelto con estructura prefabricada de HºAº y estructura metálica en el espacio superior dedicado a oficinas. Muros de bloques prefabricados de HºAº, ventanas de aluminio, portones de acero en los volúmenes industriales. Cerramientos y cubierta de paneles sandwich de aluminio en oficinas.
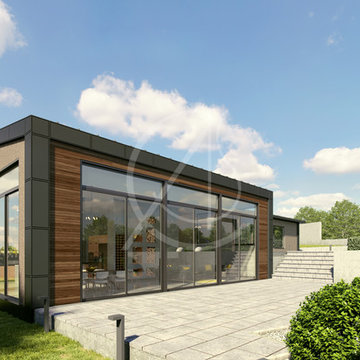
Industrial house design with a mono-pitched roof, large windows framed with wooden and grey cladding, extend the interior view to the surrounding contemporary landscape, with light grey stone floor tiles that contrast with the darker tones of the modern building exterior.
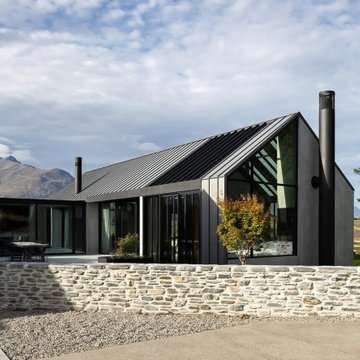
An exterior robed in schist, zinc, and iron-pasted steel sheets.
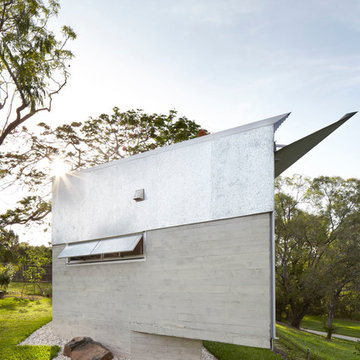
Keperra is a post-war suburb North West of Brisbane CBD, once occupied by the military camps in the 1940’s and later with the development of Housing Commission in the 1950’s. The brief to add a detached sole occupant flat on the existing property presents an opportunity to rethink the typology of the secondary dwelling, commonly dubbed as the ‘granny flat’. The client’s downsize move to this new dwelling means the existing house is able to yield additional rental income.
Photography by Alicia Taylor
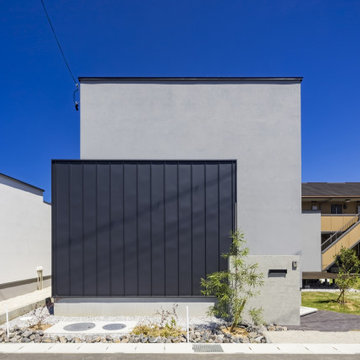
グレーの塗り壁とブラックのガルバリウム鋼板の異素材を組み合わせた外観。ダークカラーを基調とし、重厚感のある佇まいになりました。手前のガルバリウム鋼板は、玄関の出入りを目隠しする役割も。
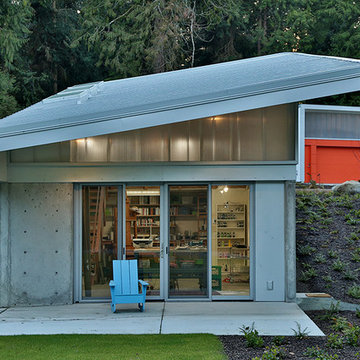
Photography: Steve Keating
The "Meadow" artist's studio extends to the open space below, connecting to the rest of the complex through a stair up to its loft.
Industrial Exterior Design Ideas with a Metal Roof
8
