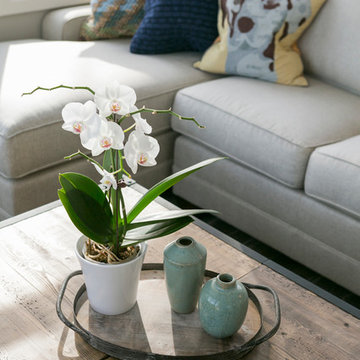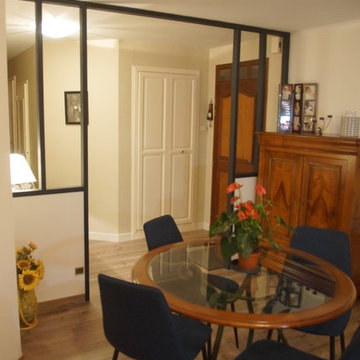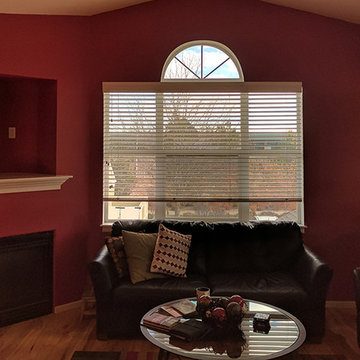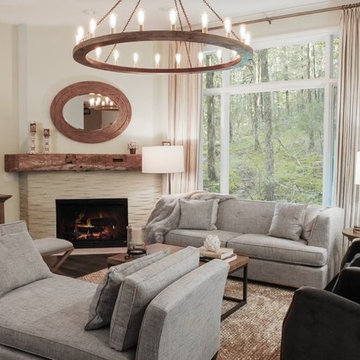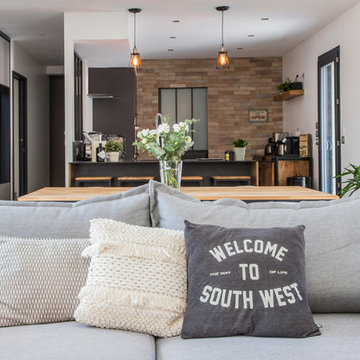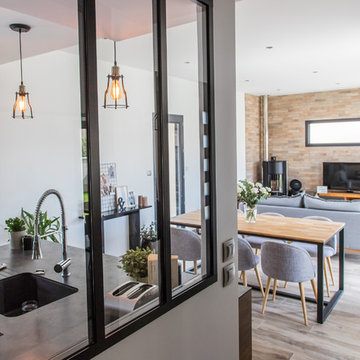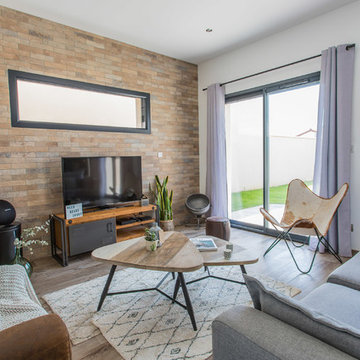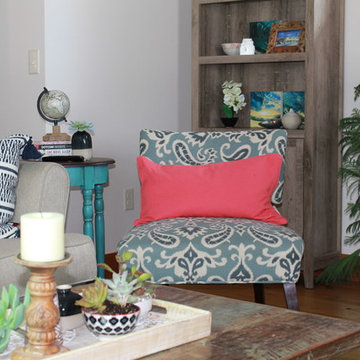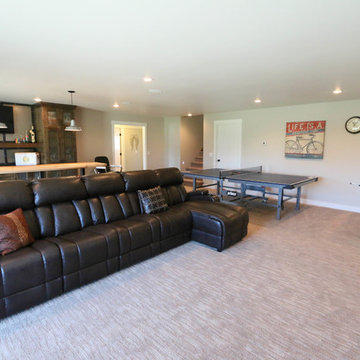Industrial Family Room Design Photos with a Corner Fireplace
Refine by:
Budget
Sort by:Popular Today
21 - 40 of 51 photos
Item 1 of 3
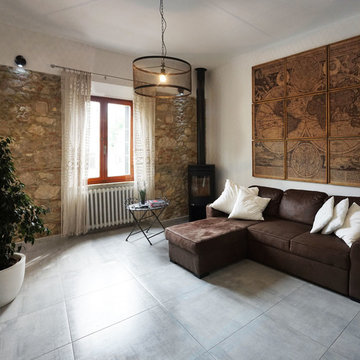
Con l’apertura di una muratura portante, la sala da pranzo ed il soggiorno si uniscono in un unico ambiente open-space. Gli elementi costruttivi della cerchiatura in ferro e dalla pietra dei muri originari assumono un particolare risalto.
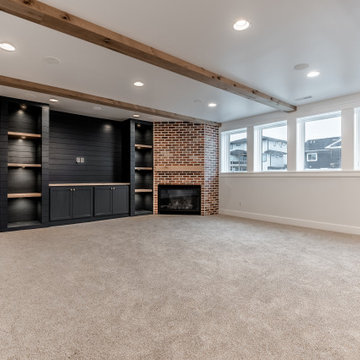
Across from the home bar is this rustic fireplace/entertainment area. Navy blue custom cabinetry and stained birch shelving play well with the red brick of the fireplace.
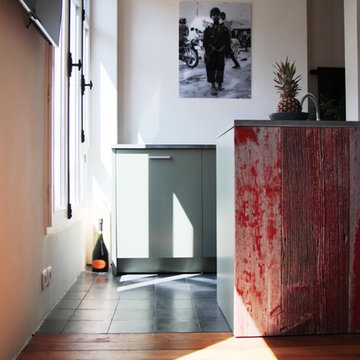
Métro BELLEVILLE/PYRENNEES
Situé à deux pas des Buttes Chaumont, au 3e étage sans ascenseur d'un immeuble ancien, vous apprécierez, avant tout, la subtile alliance du charme de l'ancien (parquet, moulures, cheminées, briques, bardage bois) et des aménagements contemporains (béton ciré, verrière type atelier d'artiste, câblage audio et vidéo intégrés,...) de cet appartement 2 pièces calme et ensoleillé.
Il se compose : d'une entrée sur vaste séjour (2 larges fenêtres exposées sud-ouest) et sa cuisine ouverte -équipée et aménagée-, d'une chambre et son dressing attenant, d'un wc indépendants et d'une salle d'eau. Une cave en sous-sol complète cet ensemble.
Un lieu de vie superbement aménagé qui n'attend plus que vos valises !
Benoit WACHBAR
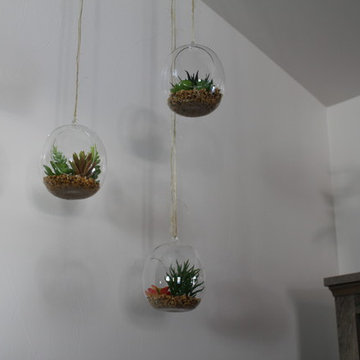
The homeowner loves succulents and nature, so we created a small hanging arrangement of glass hanging pieces. This creates interest in the corner and is good for Feng Shui purposes of energy movement and flow.
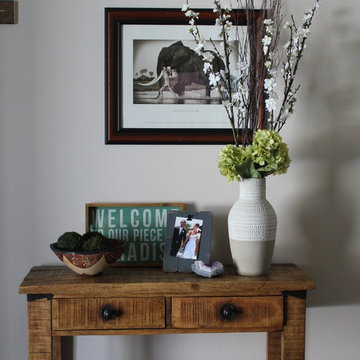
This entry needed accessories to make a statement. Now the tall vase arrangement and smaller textural pieces on the entry table make a welcoming entrance.
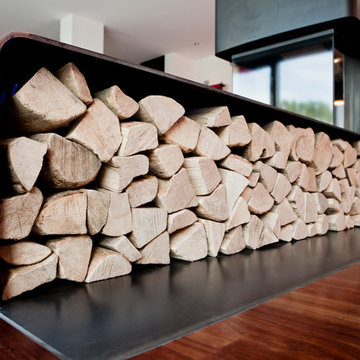
Detail der exakt rundgewalzten Rohstahlkantung.
© Ofensetzerei Neugebauer Kaminmanufaktur
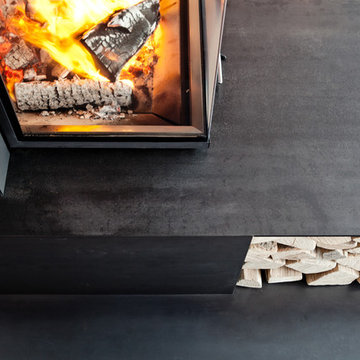
Unser handverlesener, blaugewalzter Rohstahl in seiner einzigartigen Struktur. Unempfindlich und pflegeleicht.
© Ofensetzerei Neugebauer Kaminmanufaktur
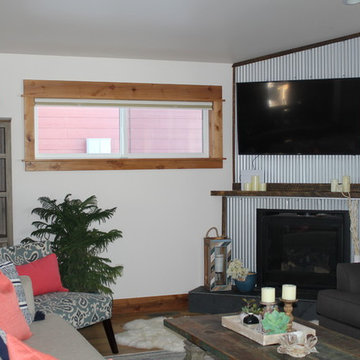
The steel accents on the fireplace and TV viewing focal point wall create a casual, architectural style vibe to the space.
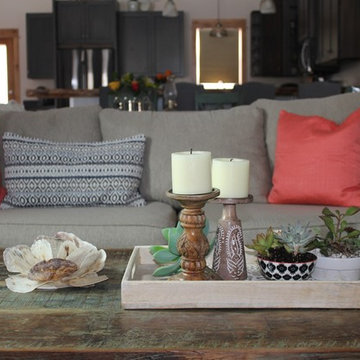
This close up view of the accessories choice shows how we brought in some pops of color to bring more aliveness and interest to the space. The shell candle holder, silver accented tray, wood candle holders, succulents, and tribal style pillows bring in texture.
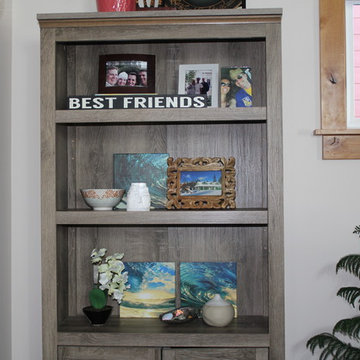
The homeowner's special photos were arranged among natural pieces to create pops of color and texture in the bookcase.
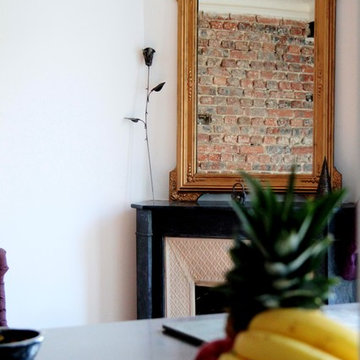
Métro BELLEVILLE/PYRENNEES
Situé à deux pas des Buttes Chaumont, au 3e étage sans ascenseur d'un immeuble ancien, vous apprécierez, avant tout, la subtile alliance du charme de l'ancien (parquet, moulures, cheminées, briques, bardage bois) et des aménagements contemporains (béton ciré, verrière type atelier d'artiste, câblage audio et vidéo intégrés,...) de cet appartement 2 pièces calme et ensoleillé.
Il se compose : d'une entrée sur vaste séjour (2 larges fenêtres exposées sud-ouest) et sa cuisine ouverte -équipée et aménagée-, d'une chambre et son dressing attenant, d'un wc indépendants et d'une salle d'eau. Une cave en sous-sol complète cet ensemble.
Un lieu de vie superbement aménagé qui n'attend plus que vos valises !
Benoit WACHBAR
Industrial Family Room Design Photos with a Corner Fireplace
2
