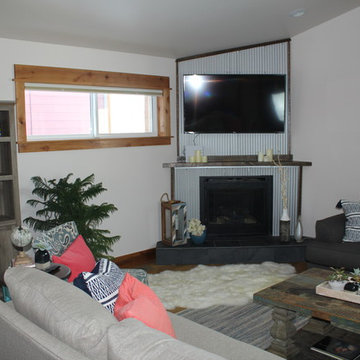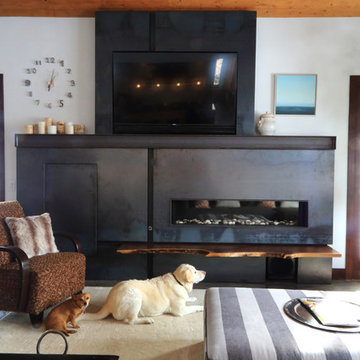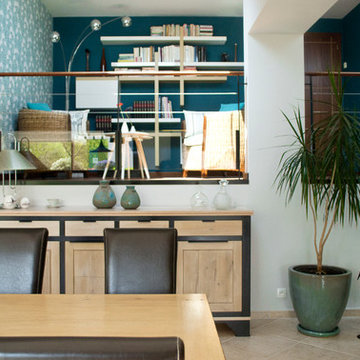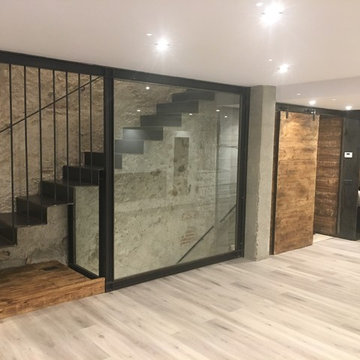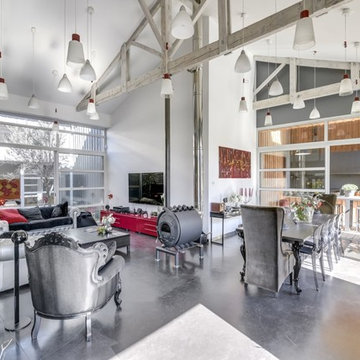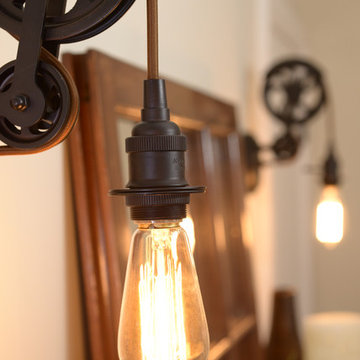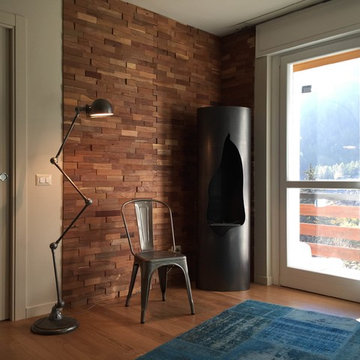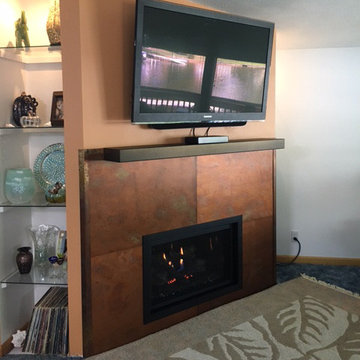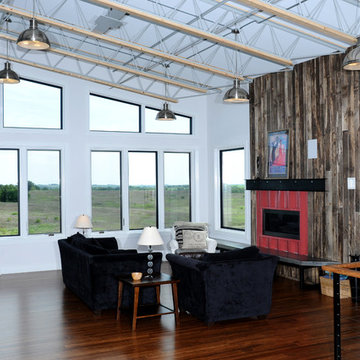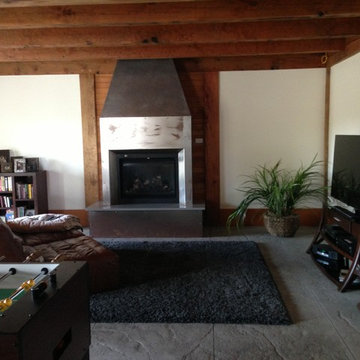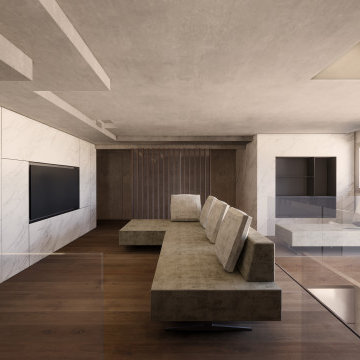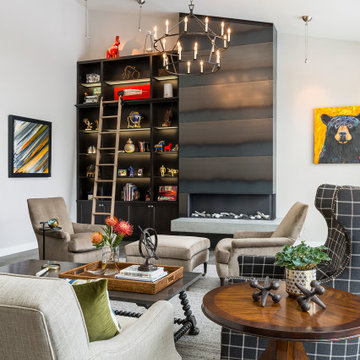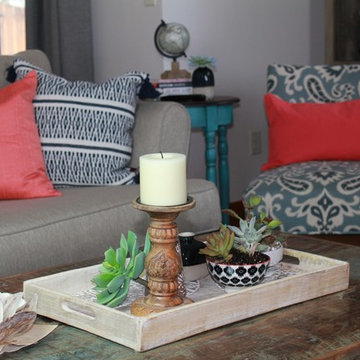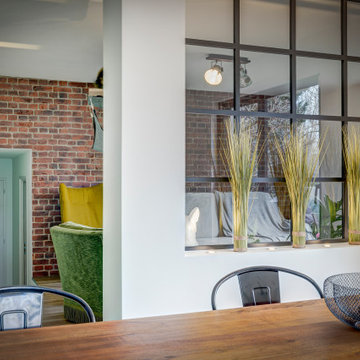Industrial Family Room Design Photos with a Metal Fireplace Surround
Refine by:
Budget
Sort by:Popular Today
41 - 60 of 104 photos
Item 1 of 3
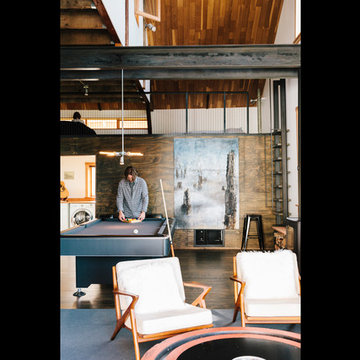
An adaptive reuse of a boat building facility by chadbourne + doss architects creates a home for family gathering and enjoyment of the Columbia River. photo by Molly Quan.
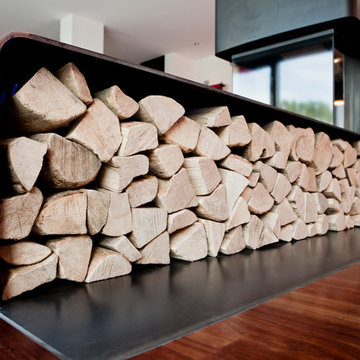
Detail der exakt rundgewalzten Rohstahlkantung.
© Ofensetzerei Neugebauer Kaminmanufaktur
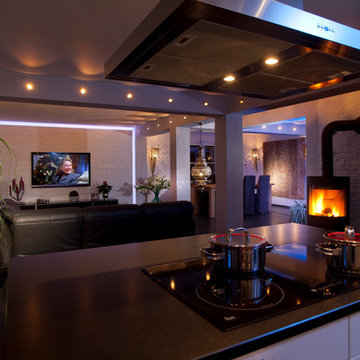
Interior Design Leben mit Flair Beratung, Konzeption, Entwurf, Planung und Realisation im Bereich der Innenarchitektur.
https://youtu.be/o5gpIKf1V_c
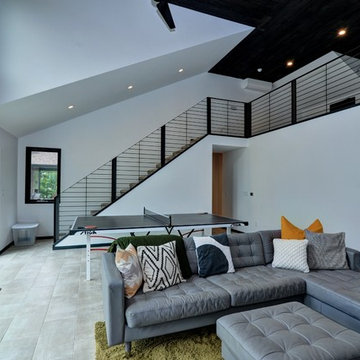
We had plenty of room in the house when we bought it, but not enough storage. The attic space was limited and there is no basement. The single garage was full of equipment and a riding lawn mower. We decided to add a two car garage with some extra storage above. We decided to add a family room while we were at it! We haven't bought furniture for the loft yet. Since it is the only room with carpeting, it has been a perfect space when our son has sleepovers; just add pillows, sleeping bags and blankets.
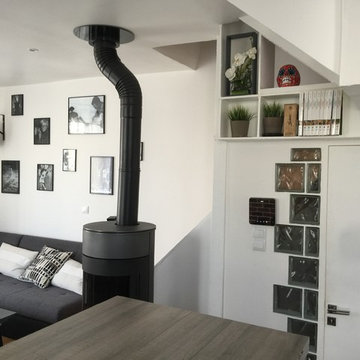
La porte d'entrée est précédé d'un long escalier menant sur rue. Nous l'avons habillée d'un hublot de verre pour rappeler l'esprit bateau. Nous avons parsemé le mur de brique de verre afin d'apporter de la luminosité dans l'escalier d'entrée. Un vidéophone permet d'ouvrir aux invités depuis l'esapce de vie. L'ilot central sert également de table de séjour, de bar et de plan de travail. Un poele a été aménager pour chauffer tous l'appartement grâce au conduit qui traverse le premier étage et la mezzanine.
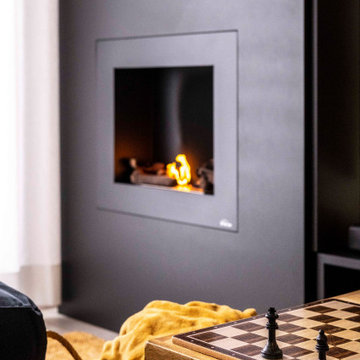
¿Qué es la arquitectura sino el escenario para desarrollar los momentos de la vida?
Industrial Family Room Design Photos with a Metal Fireplace Surround
3
