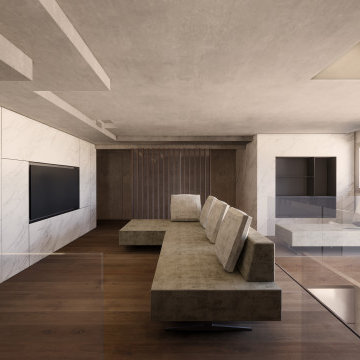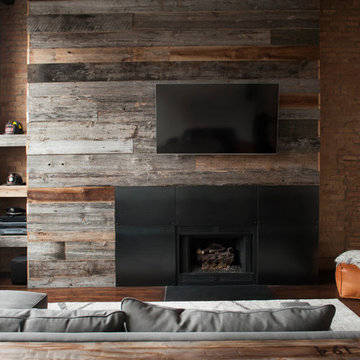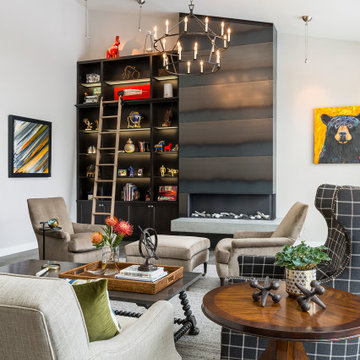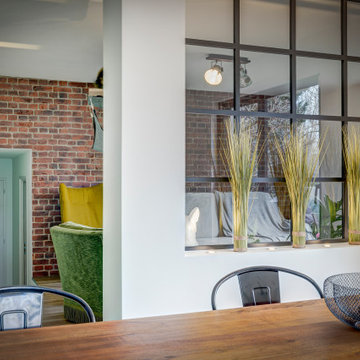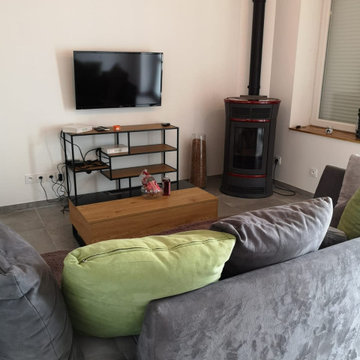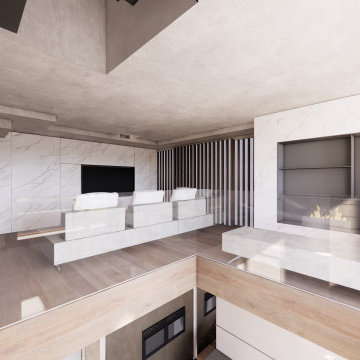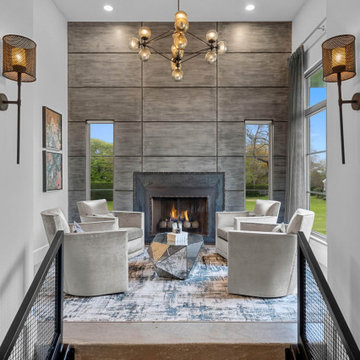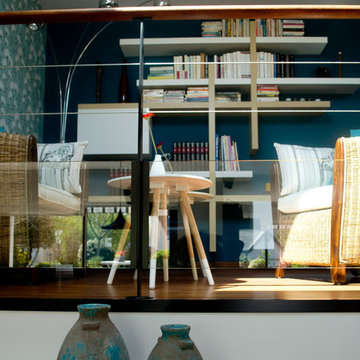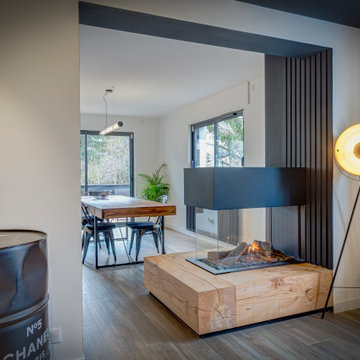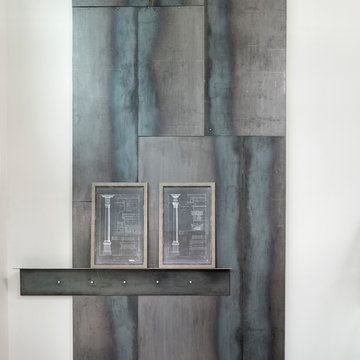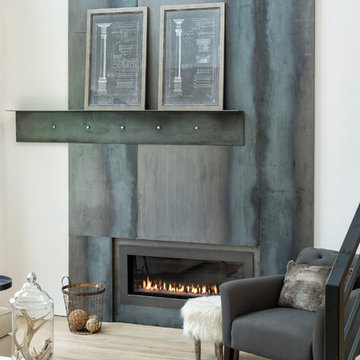Industrial Family Room Design Photos with a Metal Fireplace Surround
Refine by:
Budget
Sort by:Popular Today
61 - 80 of 104 photos
Item 1 of 3
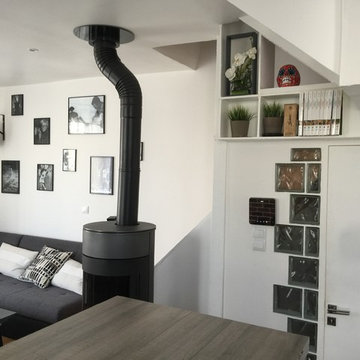
La porte d'entrée est précédé d'un long escalier menant sur rue. Nous l'avons habillée d'un hublot de verre pour rappeler l'esprit bateau. Nous avons parsemé le mur de brique de verre afin d'apporter de la luminosité dans l'escalier d'entrée. Un vidéophone permet d'ouvrir aux invités depuis l'esapce de vie. L'ilot central sert également de table de séjour, de bar et de plan de travail. Un poele a été aménager pour chauffer tous l'appartement grâce au conduit qui traverse le premier étage et la mezzanine.
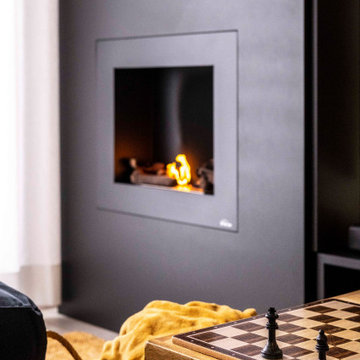
¿Qué es la arquitectura sino el escenario para desarrollar los momentos de la vida?
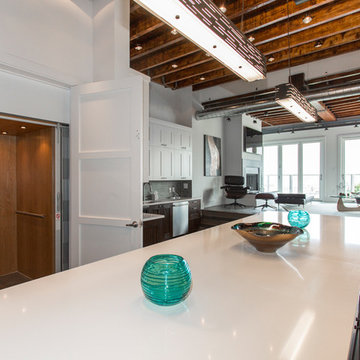
Despite the billion-dollar views, premium homes are scant atop the Palisades. When the designer set out to create the perfect Palisades aerie, complete with a private pool, it proved to be quiet the undertaking. This property is situated just behind the cliff's edge with fantastic views, but equally as many challenges. After nearly three years of arduous renovations and improvements, it's now a sophisticated retreat with modern, industrial finishes throughout. Without a doubt, the crowning achievement of this spectacular renovation is the 10 foot by 12 foot stainless steel pool and hot tub situated on the roof.
The 2017 Global Choice ARDA goes to
Dixon Projects
Designer: Dixon Projects
From: New York, New York
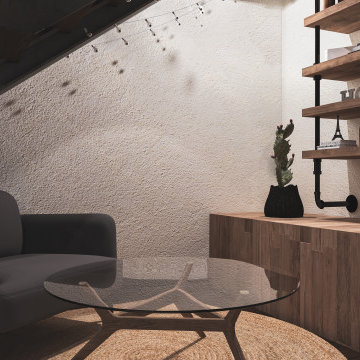
La demande était d'unifier l'entrée du salon en assemblant un esprit naturel dans un style industriel. Pour cela nous avons créé un espace ouvert et confortable en associant le bois et le métal tout en rajoutant des accessoires doux et chaleureux. Une atmosphère feutrée de l'entrée au salon liée par un meuble sur mesure qui allie les deux pièces et permet de différencier le salon de la salle à manger.
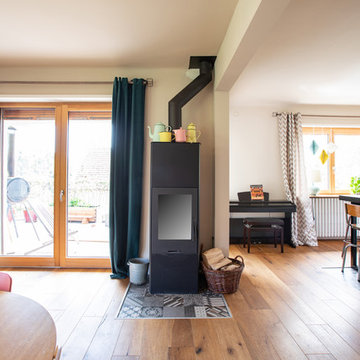
L'espace salon s'ouvre sur le jardin et la terrasse, le canapé d'angle s'ouvre sur le séjour ouvert.
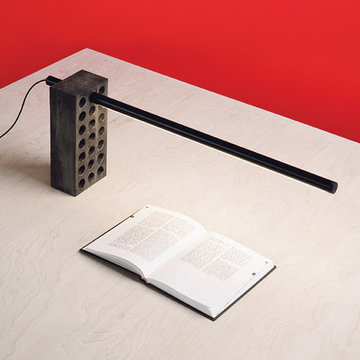
Ästhetisch ist die Lampe etwas schroff trotzdem stylisch und funktional. Die Brick Lamp ist eine verstellbare LED Funktionslampe für den Schreibtisch oder fürs Regal.
Größe 61cm × 11cm × 23.5cm
Materials Beton, Aluminum
Farbe Black
Light Source 9W/84 LED array.
Helligkeit 500 lumens. Lichtfarbe 3000k, in 3 Stufen dimmbar,
5.0V USB port
hergestellt in Taiwan
Universelle Stromversorgung mit Adapter-Steckern.
This lamp is a nod to the brick – beautiful in its own right. Aesthetically blunt yet stylish and functional, the Brick Lamp is an adjustable LED task lamp for your desk or shelf.
Dimensions 61cm × 11cm × 23.5cm
Materials Concrete, Aluminum
Color Black
Light Source 9W/84 LED array.
Light output 500 lumens.
Colour temperature 3 step 3000k,
5.0V USB port
Country of Origin Taiwan
Universal power supply with plug adapter.
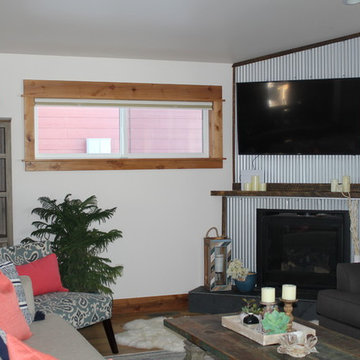
The steel accents on the fireplace and TV viewing focal point wall create a casual, architectural style vibe to the space.

Chillen und die Natur genießen wird in diesem Wohnzimmer möglich. Setzen Sie sich in das Panoramafenster und lesen Sie gemütlich ein Buch - hier kommen Sie zur Ruhe.
Industrial Family Room Design Photos with a Metal Fireplace Surround
4
