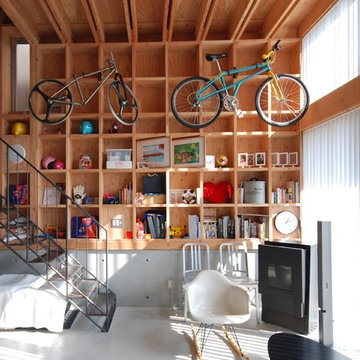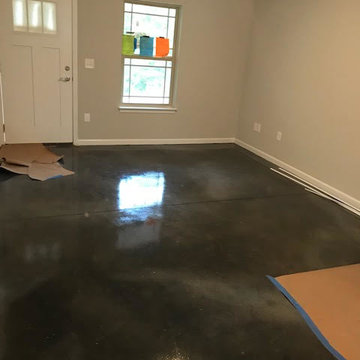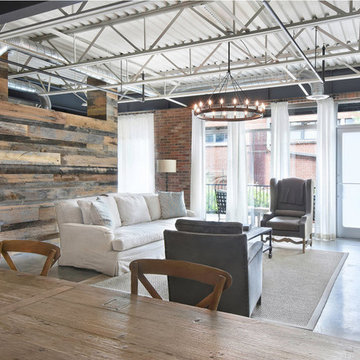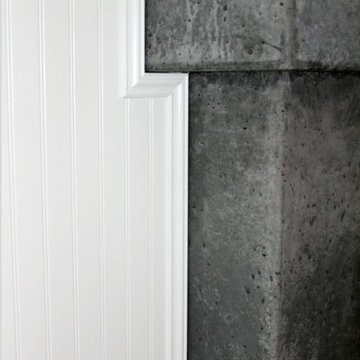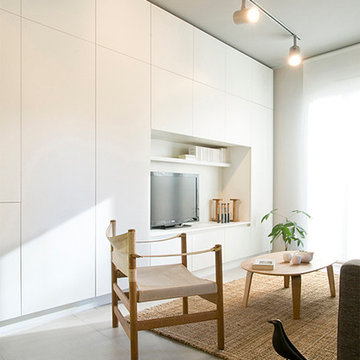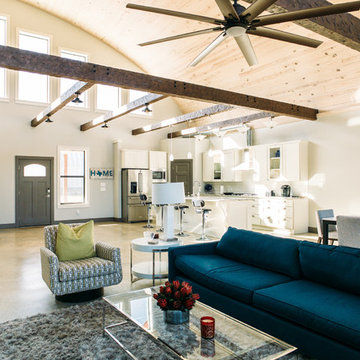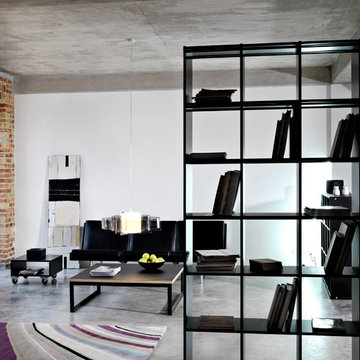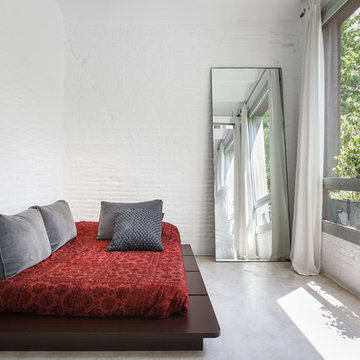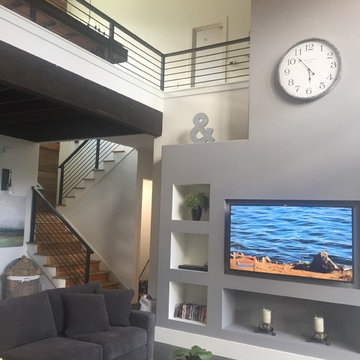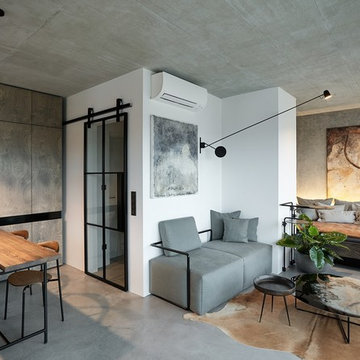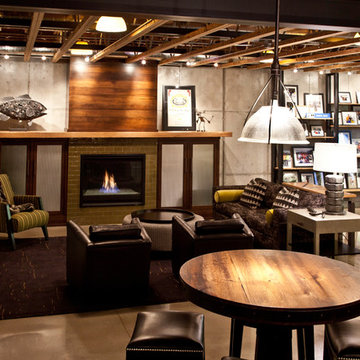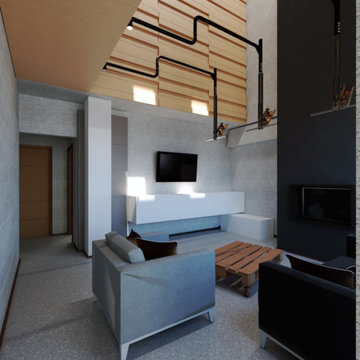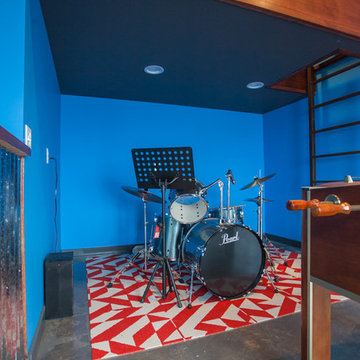Industrial Family Room Design Photos with Concrete Floors
Refine by:
Budget
Sort by:Popular Today
101 - 120 of 305 photos
Item 1 of 3
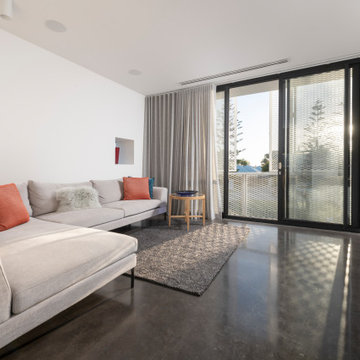
Black Burnished Concrete throughout this architecturally designed home by Weststyle.
The Concrete Floor on this project won the REsidential category of the 2019 Hanley Woods Polished Concrete Awards.
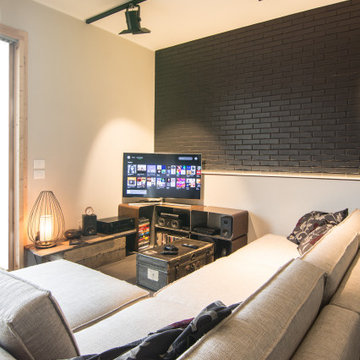
Divano angolare rivestito in stoffa grigia recuperato dalla vecchia abitazione. Il cassettone recuperato per la seconda volta dalla vecchia abitazione non è stato verniciato per modificarne il colore bensì bruciato in modo da carbonizzarne lo strato superficiale e poi protetto con cere. Illuminazione diretta ed indiretta studiata nei minimi dettagli per mettere in risalto la parete in mattoni faccia a vista dipinti di nero opaco. A terra un pavimento continuo in cemento autolivellante.

After extensive residential re-developments in the surrounding area, the property had become landlocked inside a courtyard, difficult to access and in need of a full refurbishment. Limited access through a gated entrance made it difficult for large vehicles to enter the site and the close proximity of neighbours made it important to limit disruption where possible.
Complex negotiations were required to gain a right of way for access and to reinstate services across third party land requiring an excavated 90m trench as well as planning permission for the building’s new use. This added to the logistical complexities of renovating a historical building with major structural problems on a difficult site. Reduced access required a kit of parts that were fabricated off site, with each component small and light enough for two people to carry through the courtyard.
Working closely with a design engineer, a series of complex structural interventions were implemented to minimise visible structure within the double height space. Embedding steel A-frame trusses with cable rod connections and a high-level perimeter ring beam with concrete corner bonders hold the original brick envelope together and support the recycled slate roof.
The interior of the house has been designed with an industrial feel for modern, everyday living. Taking advantage of a stepped profile in the envelope, the kitchen sits flush, carved into the double height wall. The black marble splash back and matched oak veneer door fronts combine with the spruce panelled staircase to create moments of contrasting materiality.
With space at a premium and large numbers of vacant plots and undeveloped sites across London, this sympathetic conversion has transformed an abandoned building into a double height light-filled house that improves the fabric of the surrounding site and brings life back to a neglected corner of London.
Interior Stylist: Emma Archer
Photographer: Rory Gardiner
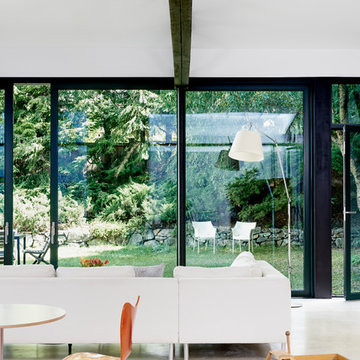
This midcentury modern house was transformed from a municipal garage into a private house in the late 1950’s by renowned modernist architect Paul Rudolph. At project start the house was in pristine condition, virtually untouched since it won a Record Houses award in 1960. We were tasked with bringing the house up to current energy efficiency standards and with reorganizing the house to accommodate the new owners’ more contemporary needs, while also respecting the noteworthy original design.
Image courtesy © Tony Luong
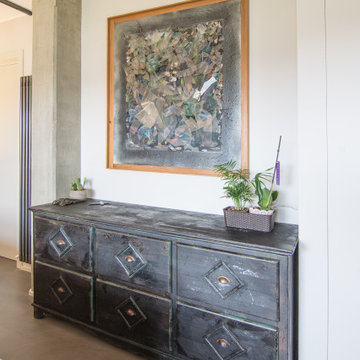
Il cassettone recuperato per la seconda volta dalla vecchia abitazione non è stato verniciato per modificarne il colore bensì bruciato in modo da carbonizzarne lo strato superficiale e poi protetto con cere. Illuminazione diretta ed indiretta studiata nei minimi dettagli per mettere in risalto la parete in mattoni faccia a vista dipinti di nero opaco. A terra un pavimento continuo in cemento autolivellante.
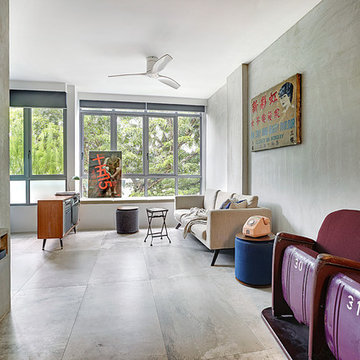
The living area for a acclaim Singapore movie director. Industrial looking cement screed walls with large size concrete lookalike homogeneous floor tiles. Accessorized with vantage and retro decors and furniture. Living area used of modern danish sofa and accessories. With the director's favorite vantage collection "The Capital Cinema seat'
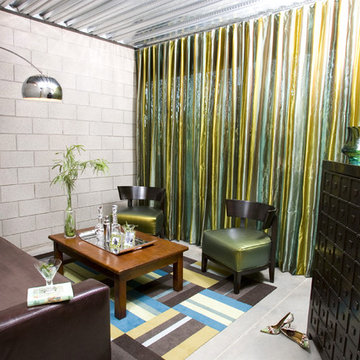
This three story loft development was the harbinger of the
revitalization movement in Downtown Phoenix. With a versatile
layout and industrial finishes, Studio D’s design softened
the space while retaining the commercial essence of the loft.
The design focused primarily on furniture and fixtures with some material selections.
Targeting a high end aesthetic, the design lead was able to
value engineer the budget by mixing custom designed pieces
with retail pieces, concentrating the effort on high impact areas.
Industrial Family Room Design Photos with Concrete Floors
6
