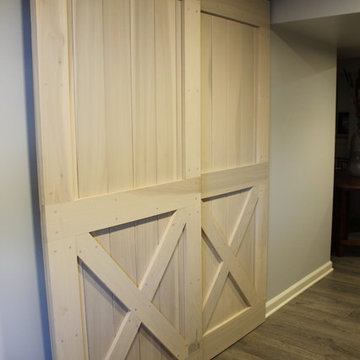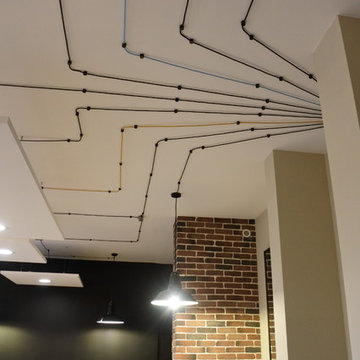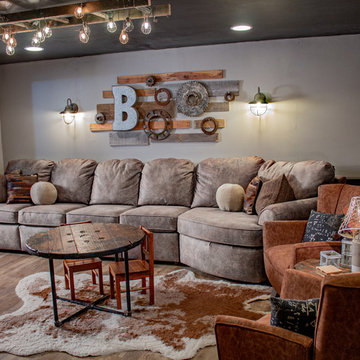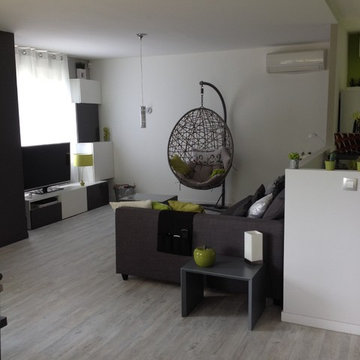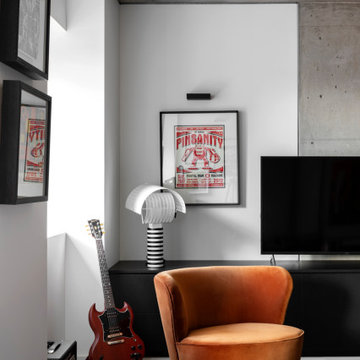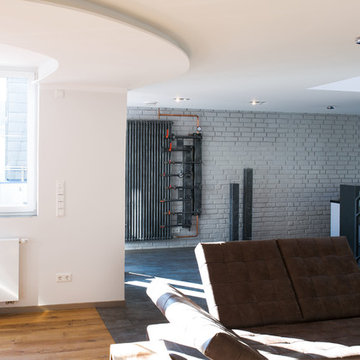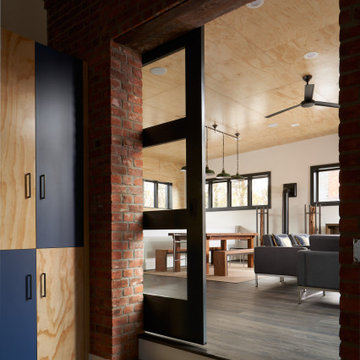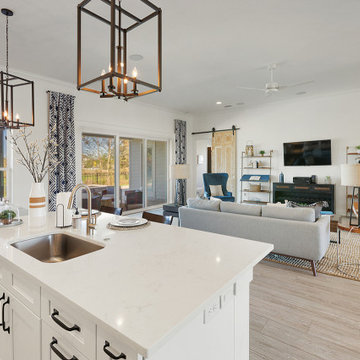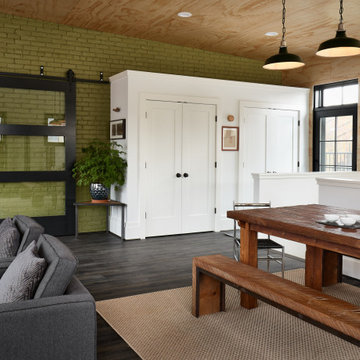Industrial Family Room Design Photos with Vinyl Floors
Refine by:
Budget
Sort by:Popular Today
21 - 40 of 47 photos
Item 1 of 3

空き家になっていた店舗兼住宅を、民泊にコンバージョンした物件。1階部分です。
9人のグループで泊まることができます。
喫茶店だった部分を、ファミリーリビングに。
和室と倉庫を寝室に。予算の大半が建物のリノベーションと水回り設備にかかり、インテリアはできるだけ低コストで仕上げています。
とはいえメリハリをつけた予算バランスを心がけ、この写真の青いドアは特注品。照明やアートは低コストながら部屋のスタイルに合わせて厳選しています。
宿泊予約サイトでも人気を頂いているようです。
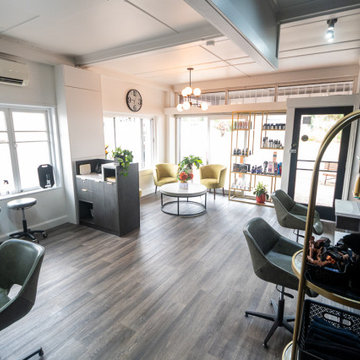
Salon refurbishment - Everything now has a place. Lighting adds work lighting, ambient lighting and adds to the personality of the space.
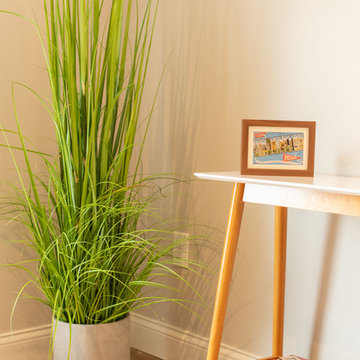
This extra nook is perfect for chatting, sipping coffee, or playing board games. The comfortable chairs grouped this way makes it an extremely inviting area for any Airbnb guests wants!
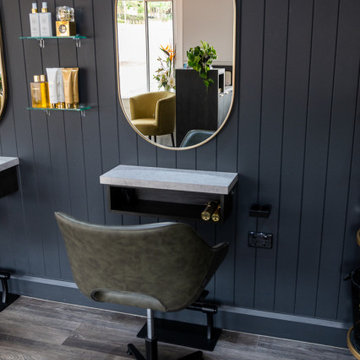
Salon refurbishment - Styling stations are separated and new glass display shelving installed to display product. New styling chairs and foot stools installed for client comfort.
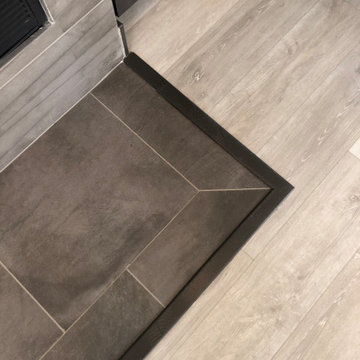
The use of high-end laminate doors and a complex grey/brown paint color have transformed dated built - in cabinets. Add in a 3D industrial-style tile to this fireplace and you have a family room you'll love for years to come.

空き家になっていた店舗兼住宅を、民泊にコンバージョンした物件。1階部分です。
9人のグループで泊まることができます。
喫茶店だった部分を、ファミリーリビングに。和室と倉庫を寝室に。予算の大半が建物のリノベーションと水回り設備にかかり、インテリアは低コストで仕上げています。宿泊予約サイトでも人気を頂いているようです。

This 1600+ square foot basement was a diamond in the rough. We were tasked with keeping farmhouse elements in the design plan while implementing industrial elements. The client requested the space include a gym, ample seating and viewing area for movies, a full bar , banquette seating as well as area for their gaming tables - shuffleboard, pool table and ping pong. By shifting two support columns we were able to bury one in the powder room wall and implement two in the custom design of the bar. Custom finishes are provided throughout the space to complete this entertainers dream.
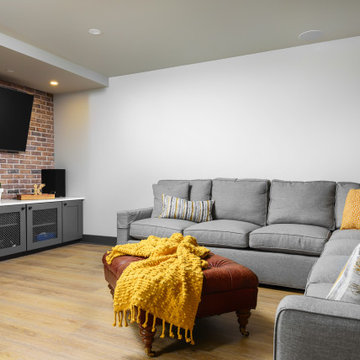
This 1600+ square foot basement was a diamond in the rough. We were tasked with keeping farmhouse elements in the design plan while implementing industrial elements. The client requested the space include a gym, ample seating and viewing area for movies, a full bar , banquette seating as well as area for their gaming tables - shuffleboard, pool table and ping pong. By shifting two support columns we were able to bury one in the powder room wall and implement two in the custom design of the bar. Custom finishes are provided throughout the space to complete this entertainers dream.
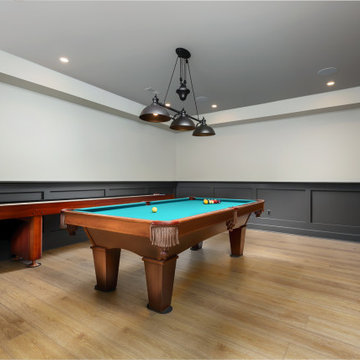
This 1600+ square foot basement was a diamond in the rough. We were tasked with keeping farmhouse elements in the design plan while implementing industrial elements. The client requested the space include a gym, ample seating and viewing area for movies, a full bar , banquette seating as well as area for their gaming tables - shuffleboard, pool table and ping pong. By shifting two support columns we were able to bury one in the powder room wall and implement two in the custom design of the bar. Custom finishes are provided throughout the space to complete this entertainers dream.
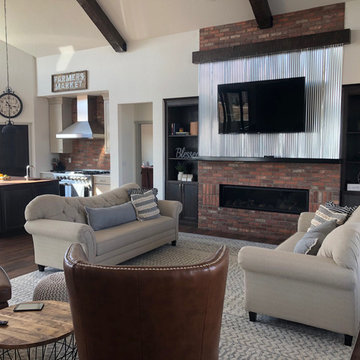
This impressive great room features plenty of room to entertain guests. It contains a wall-mounted TV, a ribbon fireplace, two couches and chairs, an area rug and is conveniently connected to the kitchen, sunroom, dining room and other first floor rooms.
Industrial Family Room Design Photos with Vinyl Floors
2
