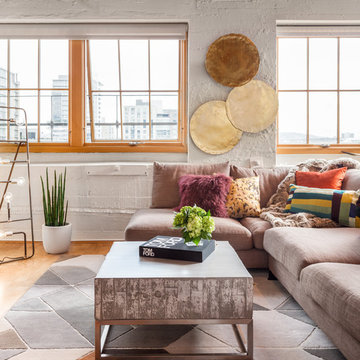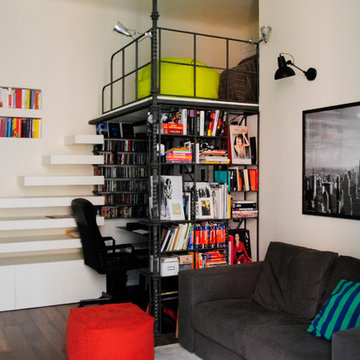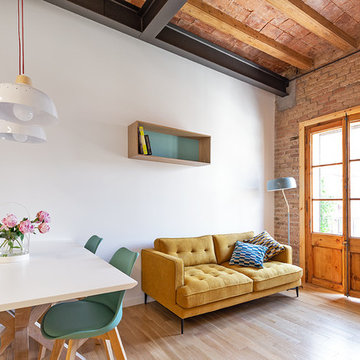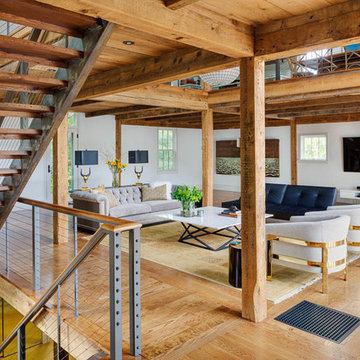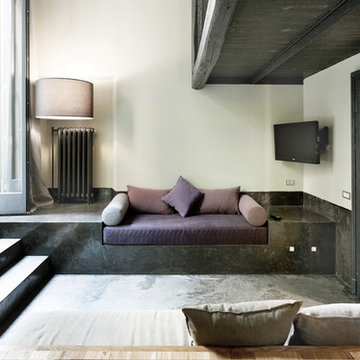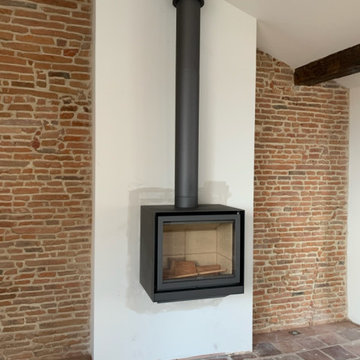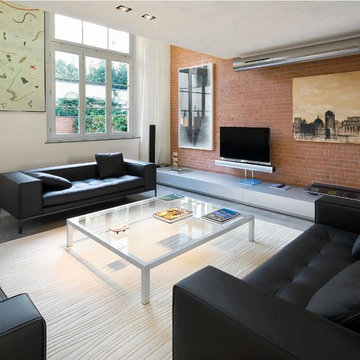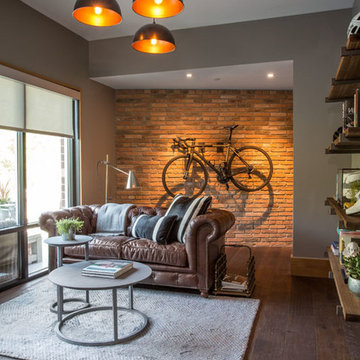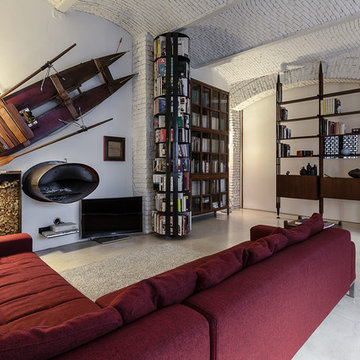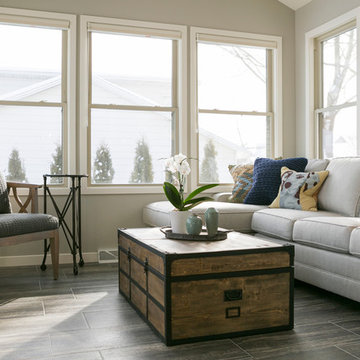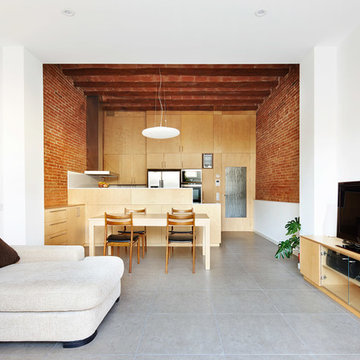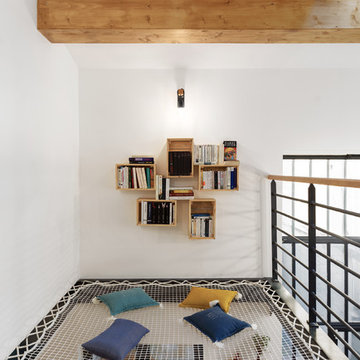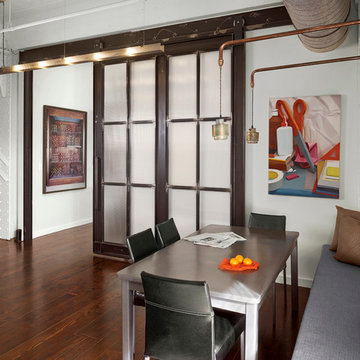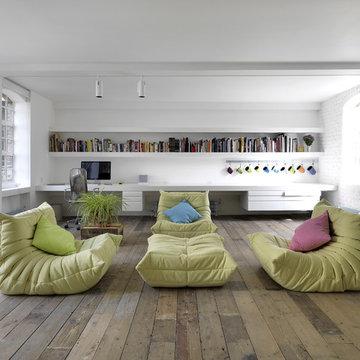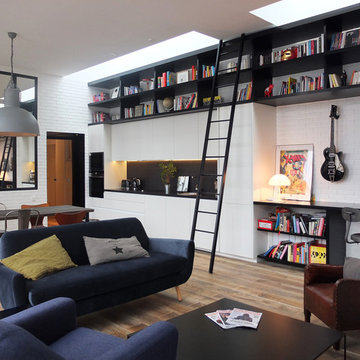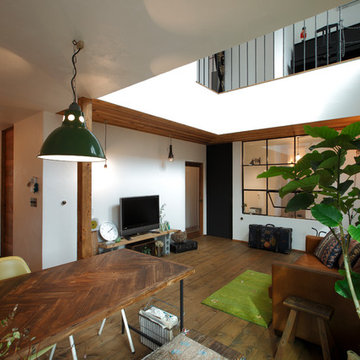Industrial Family Room Design Photos with White Walls
Refine by:
Budget
Sort by:Popular Today
101 - 120 of 803 photos
Item 1 of 3
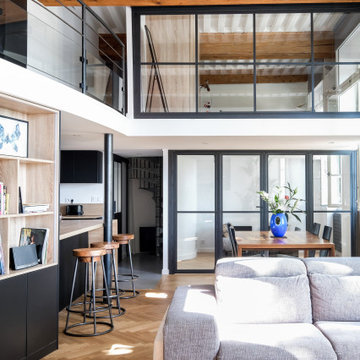
Dans la pièce de vie, le carrelage a été remplacé par un parquet à batons rompus, une grande bibliothèque sur mesure a été conçu pour masquer la forme arrondie de la mezzanine et les solives ont été peintes en blanc pour apporter un maximum de luminosité à la pièce
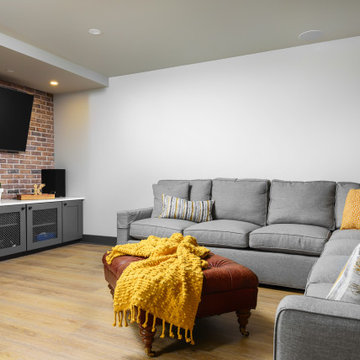
This 1600+ square foot basement was a diamond in the rough. We were tasked with keeping farmhouse elements in the design plan while implementing industrial elements. The client requested the space include a gym, ample seating and viewing area for movies, a full bar , banquette seating as well as area for their gaming tables - shuffleboard, pool table and ping pong. By shifting two support columns we were able to bury one in the powder room wall and implement two in the custom design of the bar. Custom finishes are provided throughout the space to complete this entertainers dream.
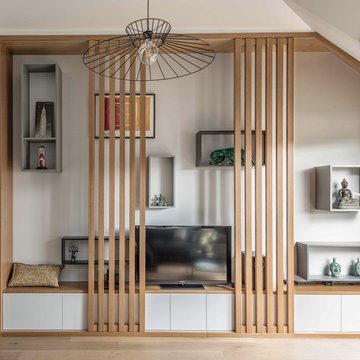
Un grand ensemble meuble TV avec niches ouvertes murales et des panneaux coulissants, le tout sur-mesure
Styliste : Céline Hassen – Photographe : Christophe Rouffio
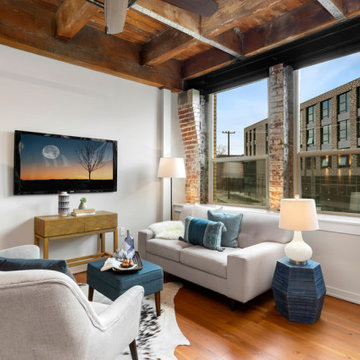
Transitional living room decor. with blue accents in an industrial Seattle condo.
Industrial Family Room Design Photos with White Walls
6
