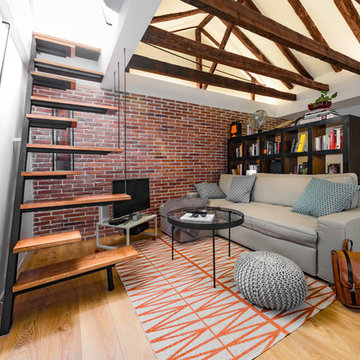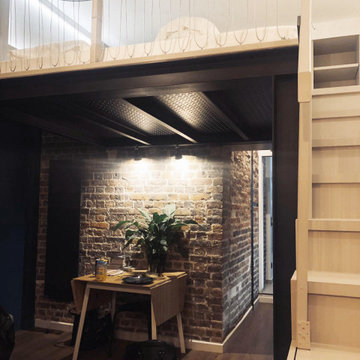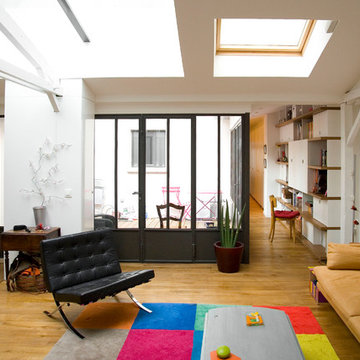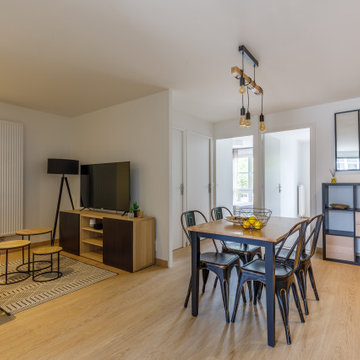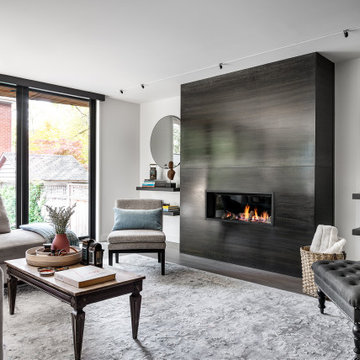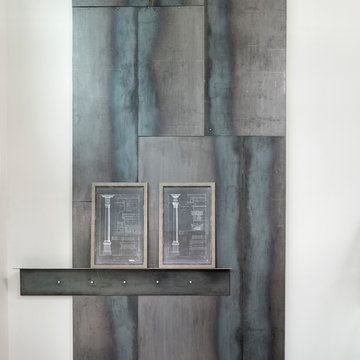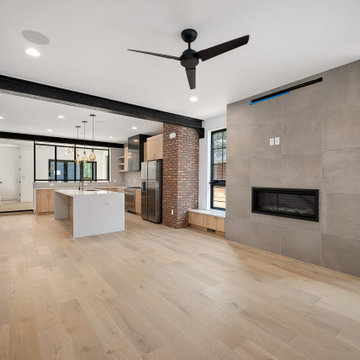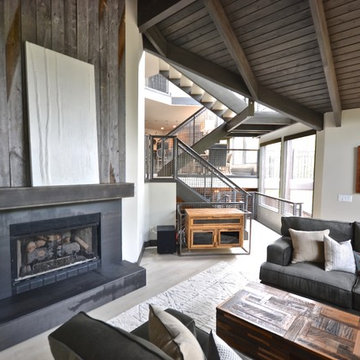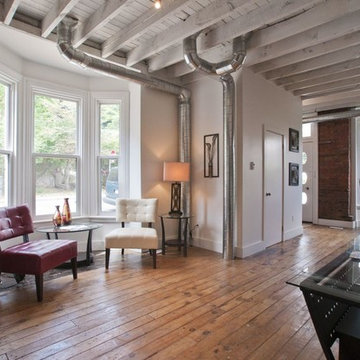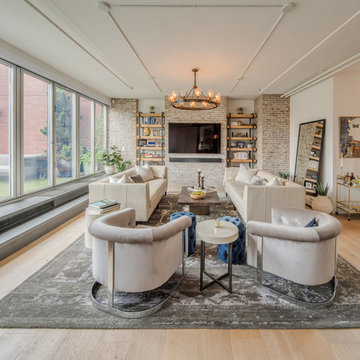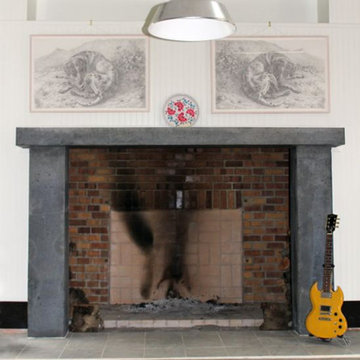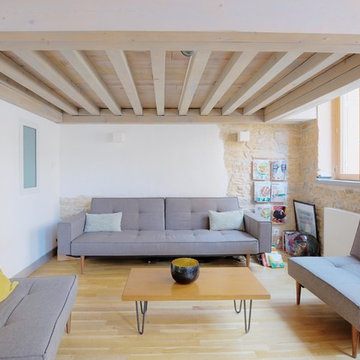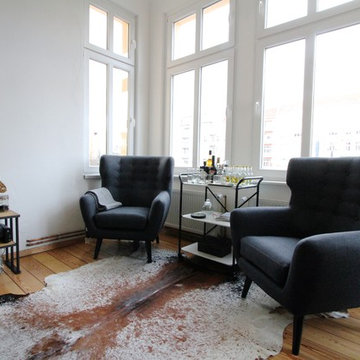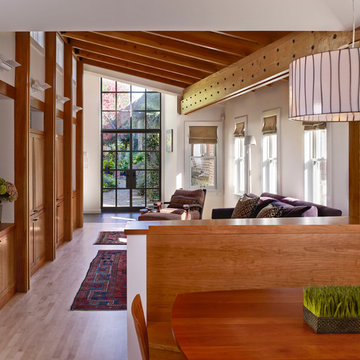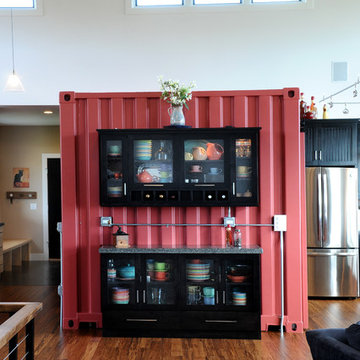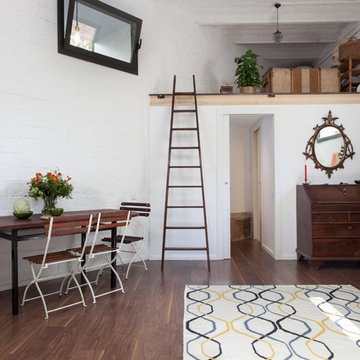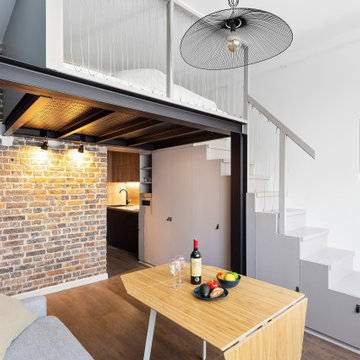Industrial Family Room Design Photos with White Walls
Refine by:
Budget
Sort by:Popular Today
141 - 160 of 800 photos
Item 1 of 3
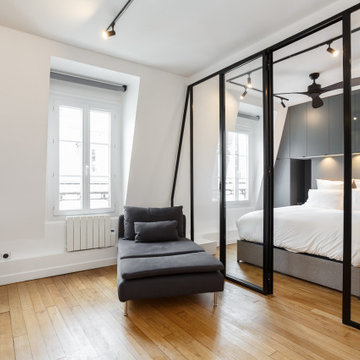
Notre client, primo-accédant, a fait l'acquisition d'un studio de 25m2. L'appartement était neuf mais nécessitait quelques adaptations pour ne perdre aucun espace.
Avant, une porte classique et un mur séparait la chambre de la pièce de vie. Nous avons tout supprimé afin de créer cette verrière noire en double vitrage sur mesure. Les montants en acier thermolaqués font échos aux plafonniers et au ventilateur.
Dans la chambre, plusieurs menuiseries ont été créées par nos experts. Que ce soit la tête de lit avec ses rangements et son éclairage intégré, ou encore le dressing-buanderie qui renferme la machine à laver et le linge de notre client.
Dans la pièce de vie, nos équipes ont conçu un magnifique bureau sur mesure par nos équipes à l'aide de caissons @ikeafrance .
Toutes nos menuiseries ont été habillées par la peinture Down Pipe de @farrowandball. Un gris plomb fabuleux contenant des tons sous-jacents de bleu. Idéal pour donner de la profondeur et de la complexité à l'espace.
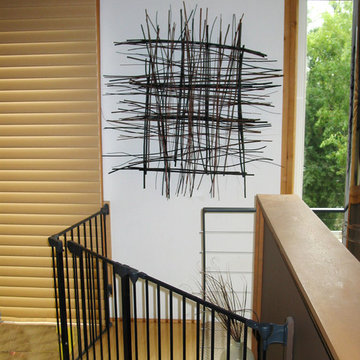
The interior design upstairs is natural, earthy, and textural. This wall sculpture echoes the metal interior gates, playing off of the architectural elements in the the decoration of the space. Industrial Loft Home, Seattle, WA. Belltown Design. Photography by Paula McHugh
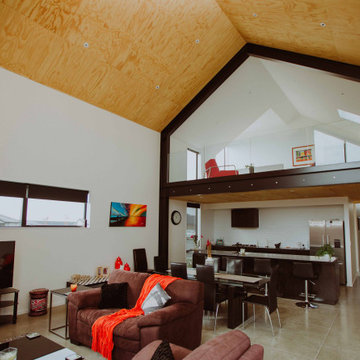
Sleek cabinetry and the blackened Japanese steel benchtops are features of the recessed kitchen alcove, which is dominated by the structural element above. This gives the home its strength and industrial aspect. The huge steel beams hold the place together in more ways than one, and open up the mezzanine to the world. Aesthetically compelling as it is, the home is suitably functional too, with intelligent use of windows and skylights in the upstairs bedrooms to allow the Canterbury sun in.
Industrial Family Room Design Photos with White Walls
8
