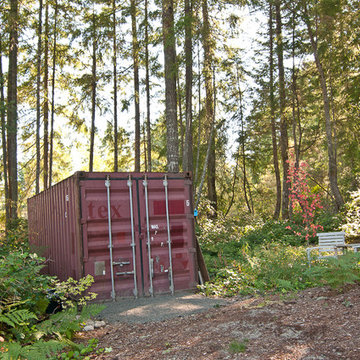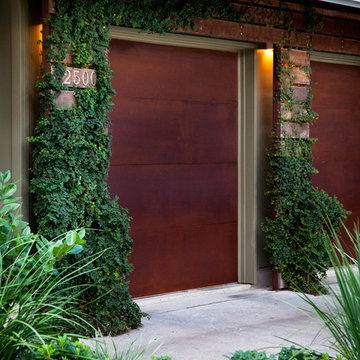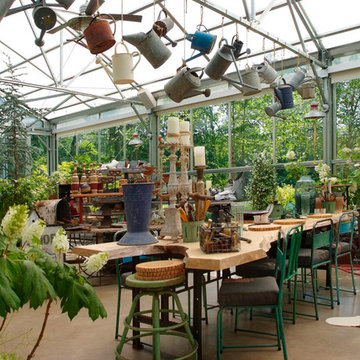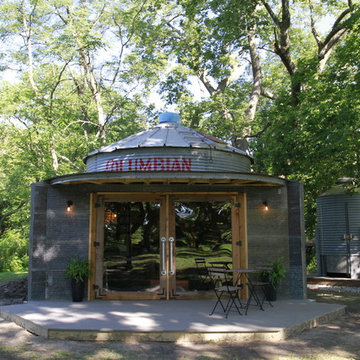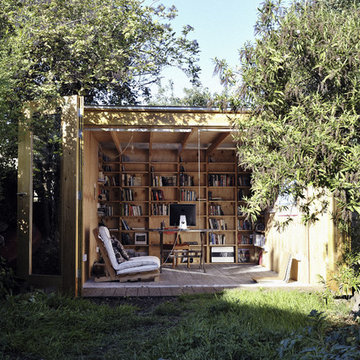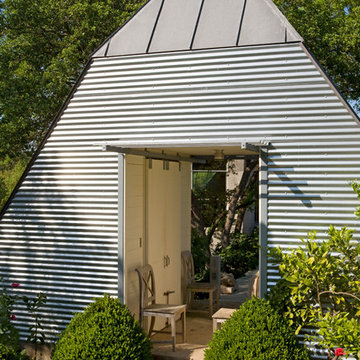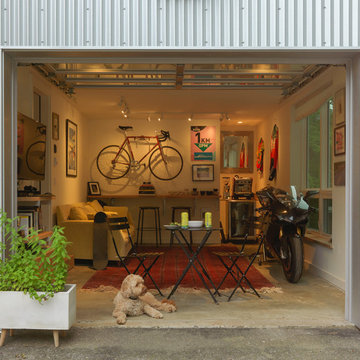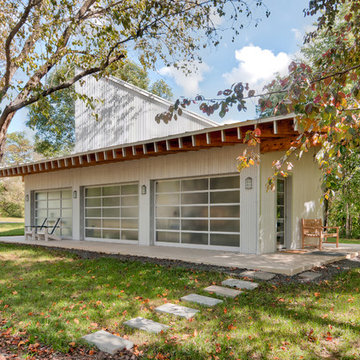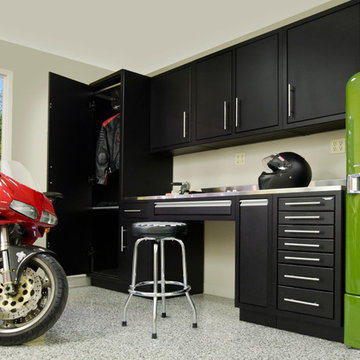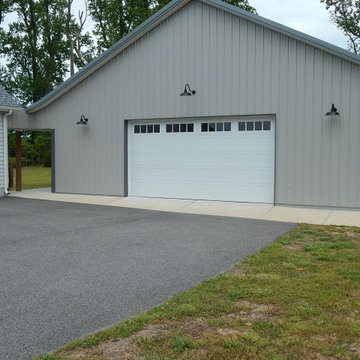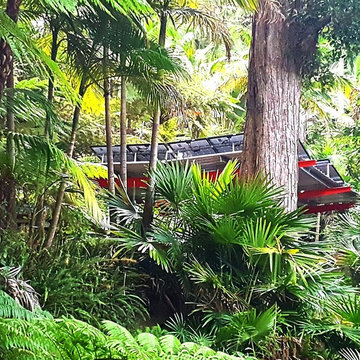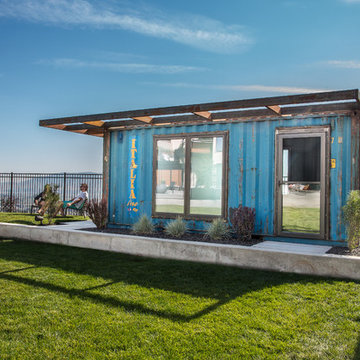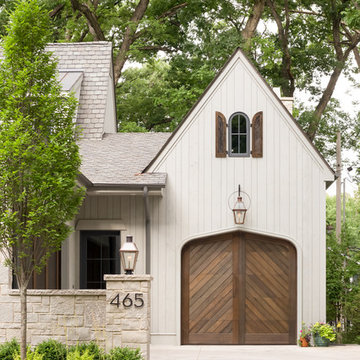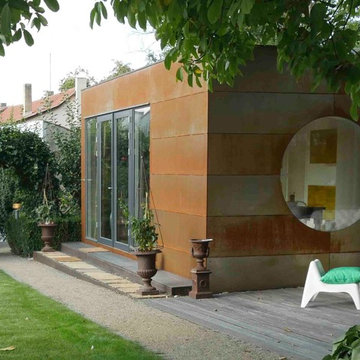Industrial Garage and Granny Flat Design Ideas
Refine by:
Budget
Sort by:Popular Today
1 - 20 of 122 photos
Item 1 of 3
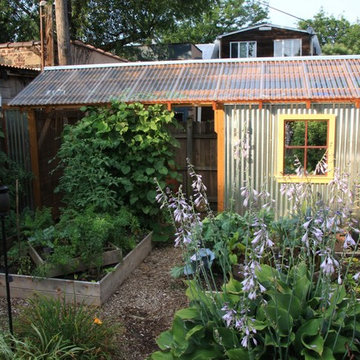
Unique industrial aesthetic for this urban garden, in Trenton, NJ. Expression of the roof framing under the polycarbinate corrugated roof panels highlights the construction and industrial style. Galvanized roof panels were used for the shed walls. The window is a folly with mirror glass reflecting the surrounding greenery. A trellis in the open area is ideal for growing pole beans.
andrewtuckerphotography.com
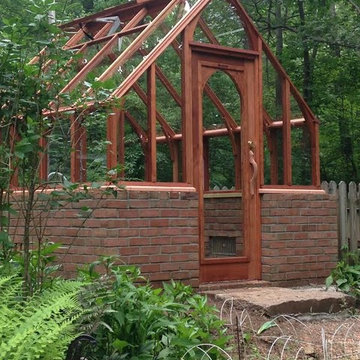
This Redwood greenhouse is situated in the picturesque woods of Bucks County Pa. This Greenhouse was purchased as a kit which came un-assembled and unfinished. As we dug the footings for the brick base we found a large rock that fit perfectly for the step out of the greenhouse. All parts were finished prior to assembly. It took about 2 days to assemble the frame and install the glass, afterwards another coat of finish was applied. The green house comes complete with an automatic vent panel.
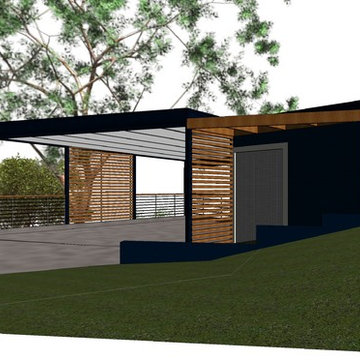
A stylish Carport designed to compliment a steep topography and maintain as many indigenous trees as possible.
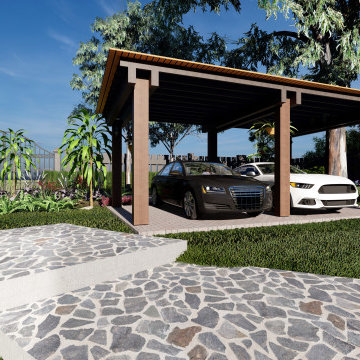
This visualisation showcases an industrial timber, open air car port. The rugged use of Heavy beams contrasted by high quality carpentry gives this project real character and value amongst the property. The straight forward design still allows for highly skilled expression of construction as well as connecting to the existing gardens and environment with minimal impact.
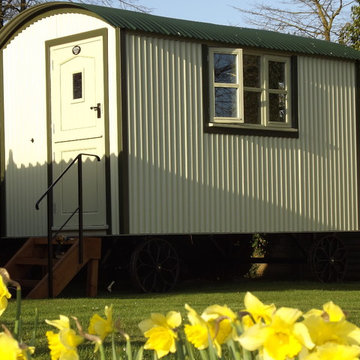
12ft x 7ft exterior of Home office Hut
Any size made to suit customer even window and door positions
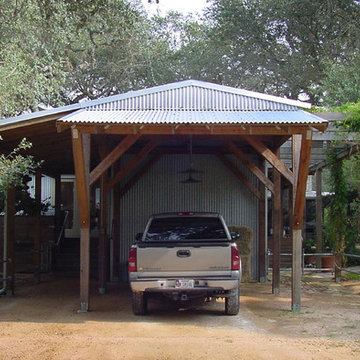
The front has a new carport flanked by a formal entry on the right and a service entry on the left. The new structure is composed of 6x6 cedar columns and beams with exposed 2x6 cedar rafters.
PHOTO: Ignacio Salas-Humara
Industrial Garage and Granny Flat Design Ideas
1


