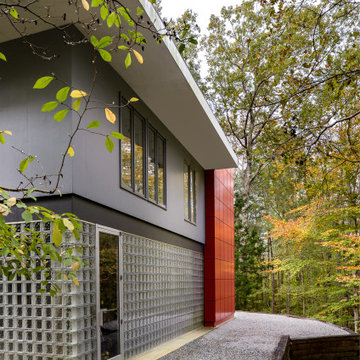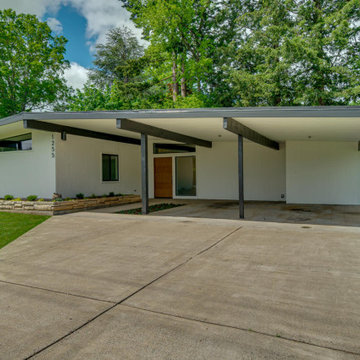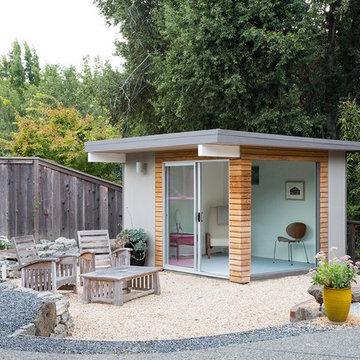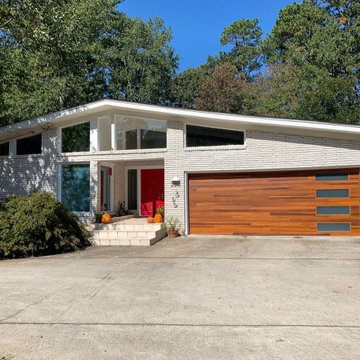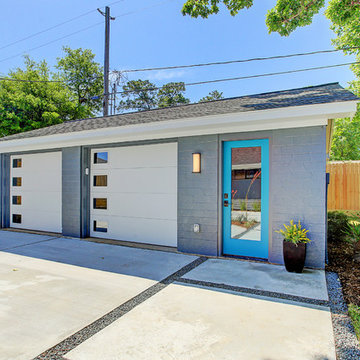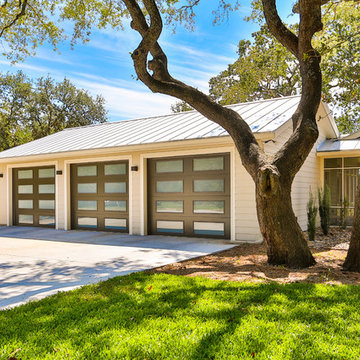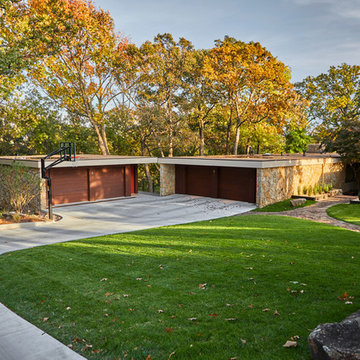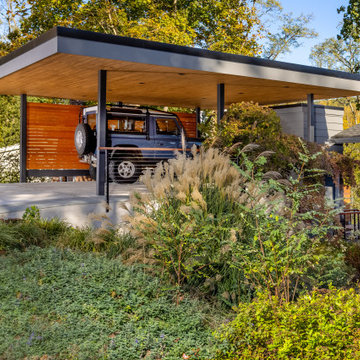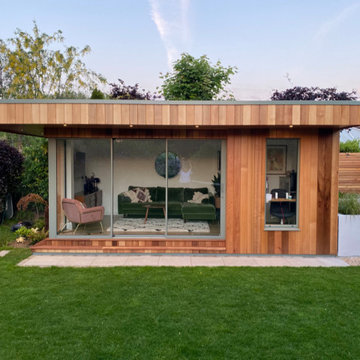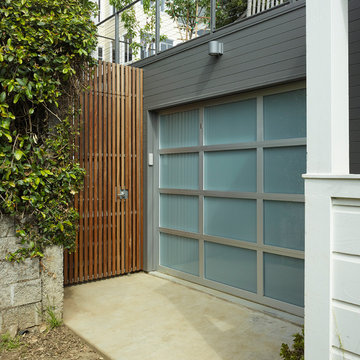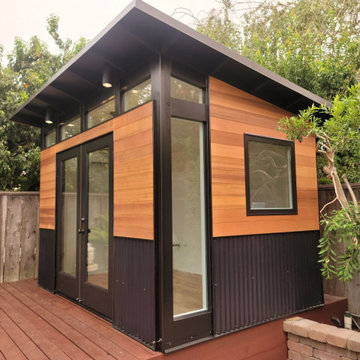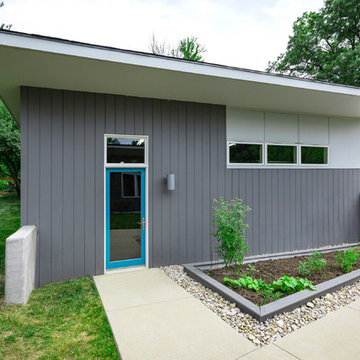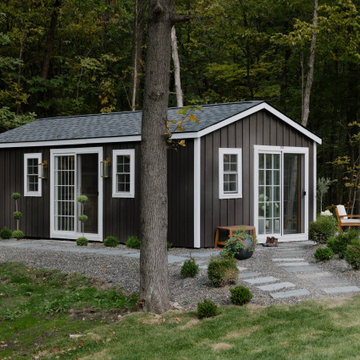Midcentury Garage and Granny Flat Design Ideas
Refine by:
Budget
Sort by:Popular Today
1 - 20 of 163 photos
Item 1 of 3

With a grand total of 1,247 square feet of living space, the Lincoln Deck House was designed to efficiently utilize every bit of its floor plan. This home features two bedrooms, two bathrooms, a two-car detached garage and boasts an impressive great room, whose soaring ceilings and walls of glass welcome the outside in to make the space feel one with nature.
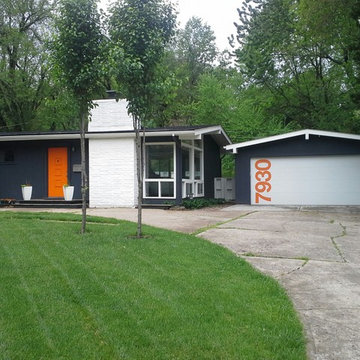
Midcentury modern buildings are having a style moment and here at Tuff Shed we're always looking a way to provide a legendary product that reflects the trends of the time. This awesome garage was built to reflect the architecture and style of the midcentury modern home on the property.
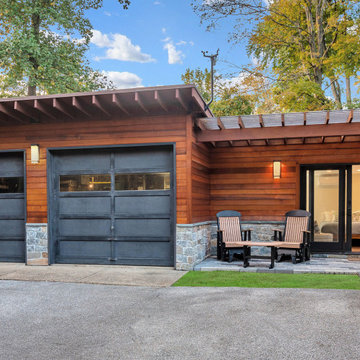
Updating a modern classic
These clients adore their home’s location, nestled within a 2-1/2 acre site largely wooded and abutting a creek and nature preserve. They contacted us with the intent of repairing some exterior and interior issues that were causing deterioration, and needed some assistance with the design and selection of new exterior materials which were in need of replacement.
Our new proposed exterior includes new natural wood siding, a stone base, and corrugated metal. New entry doors and new cable rails completed this exterior renovation.
Additionally, we assisted these clients resurrect an existing pool cabana structure and detached 2-car garage which had fallen into disrepair. The garage / cabana building was renovated in the same aesthetic as the main house.
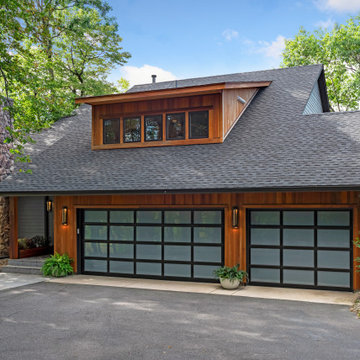
The exterior of the dormer addition on the beautiful North Oaks home. The addition of a dormer above the garage allowed us to add an expansive bathroom and walk-in closet off the master bedroom.
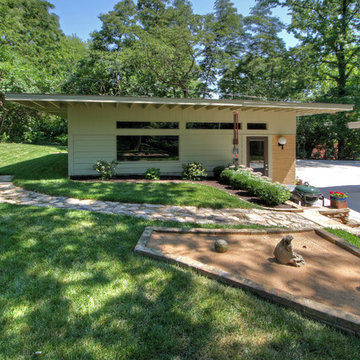
A renowned St. Louis mid-century modern architect's home in St. Louis, MO is now owned by his son, who grew up in the home.
Mosby architects worked from the architect's original drawings of the home to create a new garage that matched and echoed the style of the home, from roof slope to brick color. In the foreground is a landscaping bed laid by the architect in the 1940s. This became his children's sandbox. It's geometry was incorporated into the design of the new detached garage.
Photos by Mosby Building Arts.
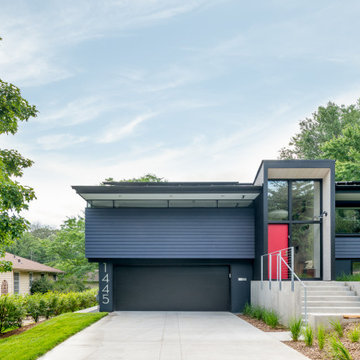
The clients for this project approached SALA ‘to create a house that we will be excited to come home to’. Having lived in their house for over 20 years, they chose to stay connected to their neighborhood, and accomplish their goals by extensively remodeling their existing split-entry home.
Midcentury Garage and Granny Flat Design Ideas
1



