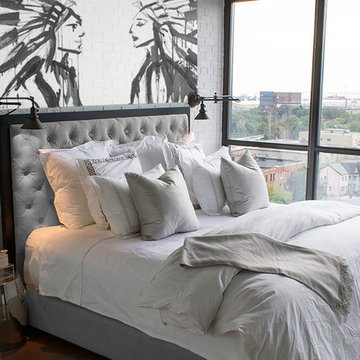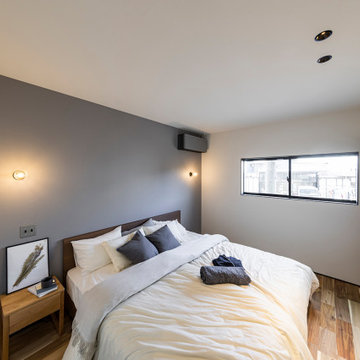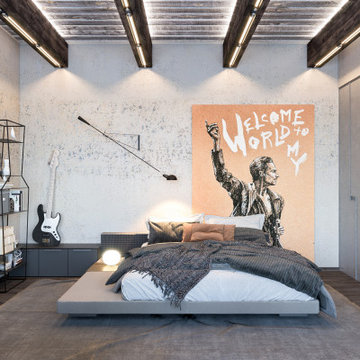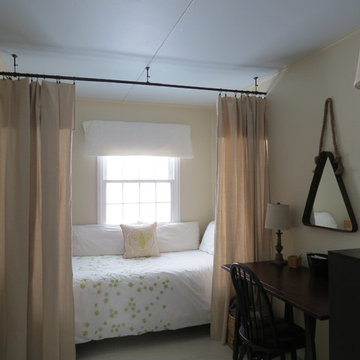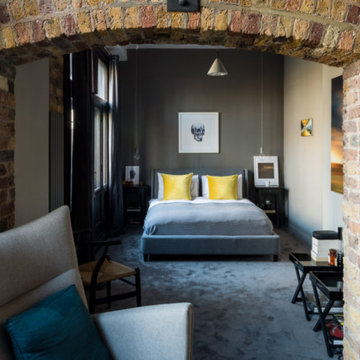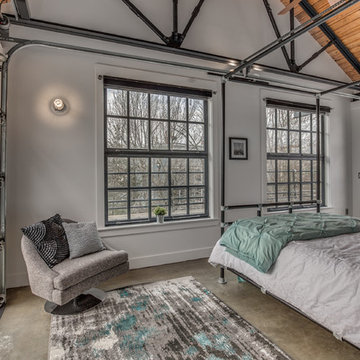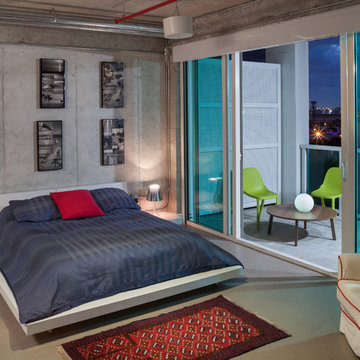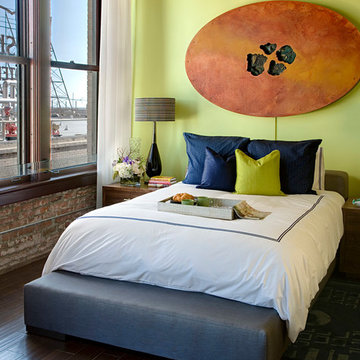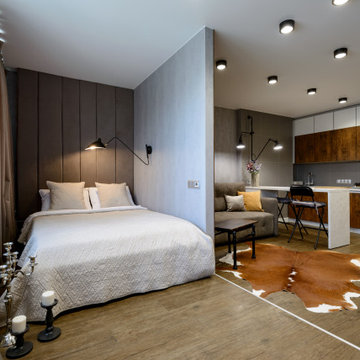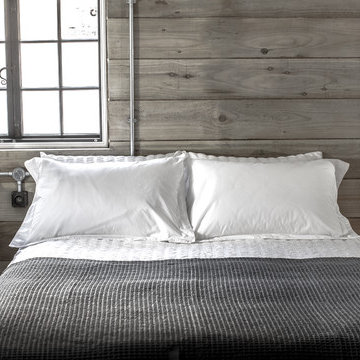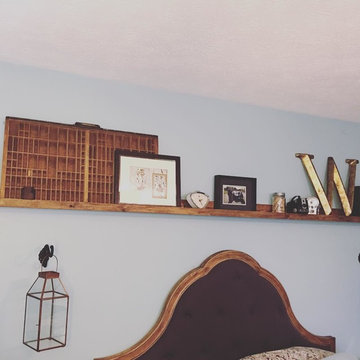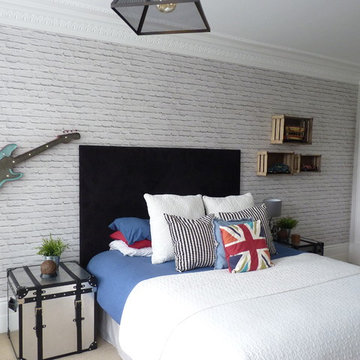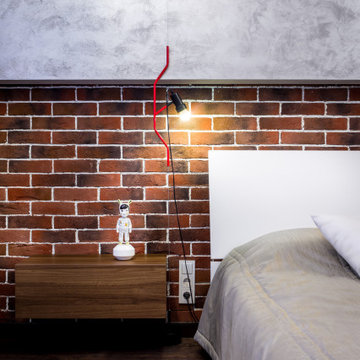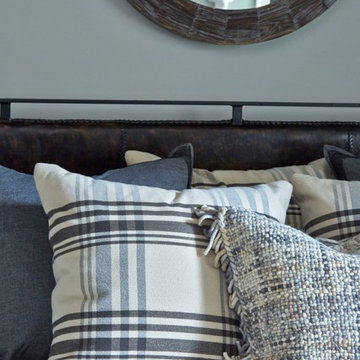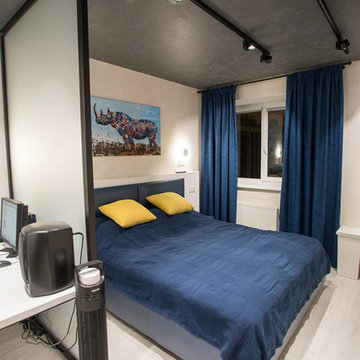Industrial Grey Bedroom Design Ideas
Refine by:
Budget
Sort by:Popular Today
241 - 260 of 1,239 photos
Item 1 of 3
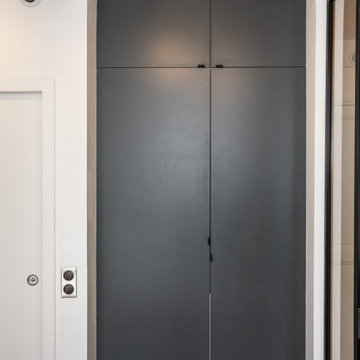
Notre client, primo-accédant, a fait l'acquisition d'un studio de 25m2. L'appartement était neuf mais nécessitait quelques adaptations pour ne perdre aucun espace.
Avant, une porte classique et un mur séparait la chambre de la pièce de vie. Nous avons tout supprimé afin de créer cette verrière noire en double vitrage sur mesure. Les montants en acier thermolaqués font échos aux plafonniers et au ventilateur.
Dans la chambre, plusieurs menuiseries ont été créées par nos experts. Que ce soit la tête de lit avec ses rangements et son éclairage intégré, ou encore le dressing-buanderie qui renferme la machine à laver et le linge de notre client.
Dans la pièce de vie, nos équipes ont conçu un magnifique bureau sur mesure par nos équipes à l'aide de caissons @ikeafrance .
Toutes nos menuiseries ont été habillées par la peinture Down Pipe de @farrowandball. Un gris plomb fabuleux contenant des tons sous-jacents de bleu. Idéal pour donner de la profondeur et de la complexité à l'espace.
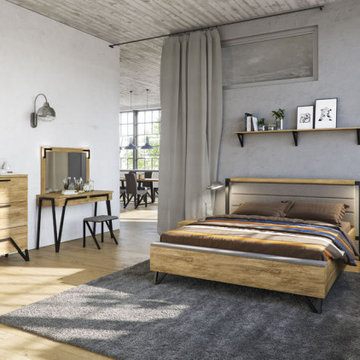
Pik – это уникальная коллекция мебели для гостиной и спальни с фасадами из массива дерева и корпусами, отделанными натуральным шпоном. Коллекция восхищает своими оригинальными формами в индустриальном стиле и отличными оттенками: каштан и натуральный дуб lager. Дубовые элементы были подвергнуты процессу глубокого структурирования, а затем окрашены, благодаря чему мебель приобрела неповторимый характер.
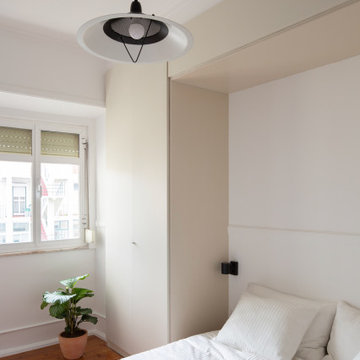
Among the art-deco modernist architecture of the relaxed Penha de França neighborhood, just beyond the tourist path, an actor has acquired a home for peaceful retreat with family and friends. Extensive collaboration with the client rendered a space instilled with wrought-metal accents, vintage woods, and tropical plants, recalling the instruments of cinema’s southern California golden age and the natural landscape of southern Portugal.
A modest hand-crafted bed is the backdrop of the master bedroom, flanked by modern Portugese wall lamps and nightstands with vintage flair. Generous apertures show changing seasonal foliage, while an adjacent contemporary reading chair relishes rays of afternoon sunlight throughout the year. In the guest room, extant closets were modified into a nook, accommodating a larger bed and slender nightstands.
The majority of the wall between the hallway and living room was removed to establish a viewing axis through the apartment, accentuating and linking the cooking and dining spaces. Convivial meals are set on a custom-cut Estremoz marble slab atop a fabricated metal structure, supported by mid-century dining chairs, and illuminated by an enamel factory lamp. The living room doubles as a projection room; a floating bench topped with terracotta tiles conceals home electronics. A raw steel center table is surrounded by an inviting couch, a reupholstered armchair, and a classic Portuguese shelving system.
The pantry was merged into a spacious galley kitchen with integrated appliances, allowing ample space for social cooking. Upper cabinets are eschewed in favor of floating shelves for openness, including dish drying and cookware hanging. Just beyond, a balcony tiled with Algarve terracotta creates a gardenesque hideaway to unwind and enjoy the summer breeze through windows open wide.
PHOTOGRAPHY: © ALEXANDER BOGORODSKIY
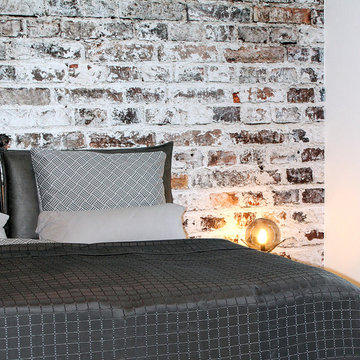
Das Schlafzimmer ist der privateste Raum einer Wohnung. Schlafen, kuscheln oder entspannen: Hier verbringt man die meiste Zeit.
Mit einer 3-D Effekt Fototapete und stilvollen Interior im Industrie Design haben wir einem Schlafzimmer, den nötigen Schliff verliehen.
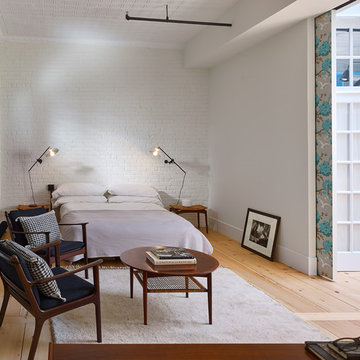
Movable partitions allow for flexibility and privacy as required.
Joseph M. Kitchen Photography
Industrial Grey Bedroom Design Ideas
13
