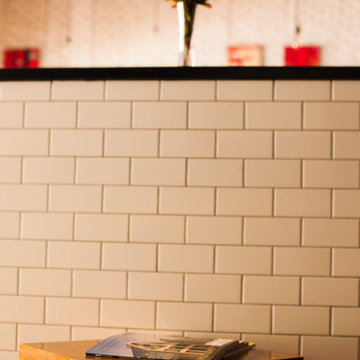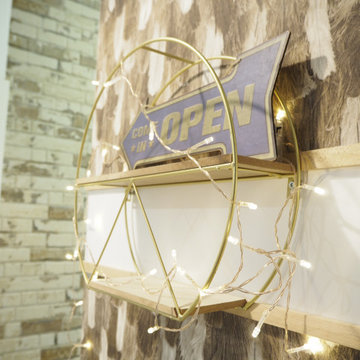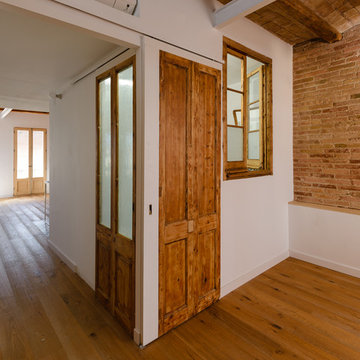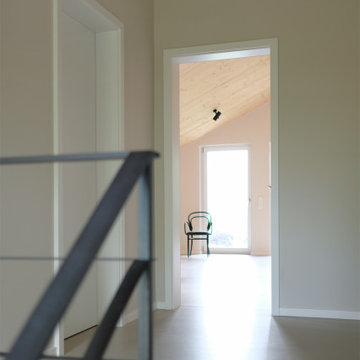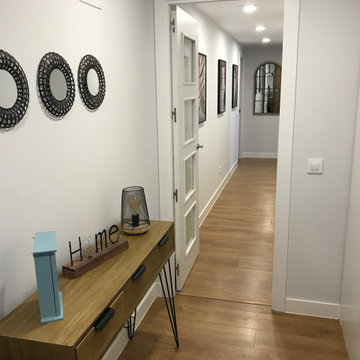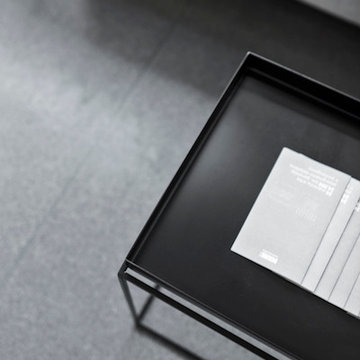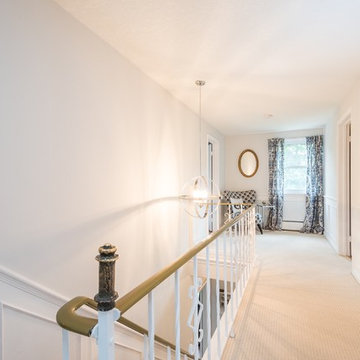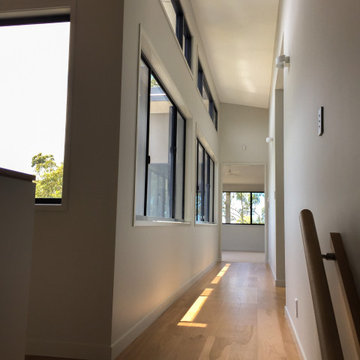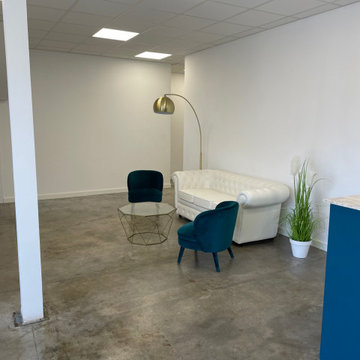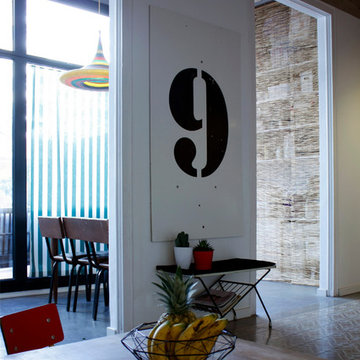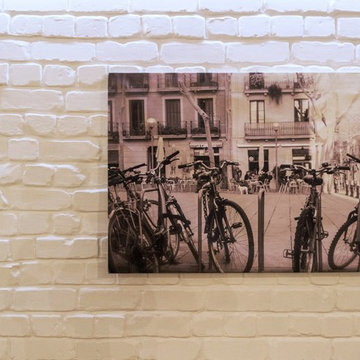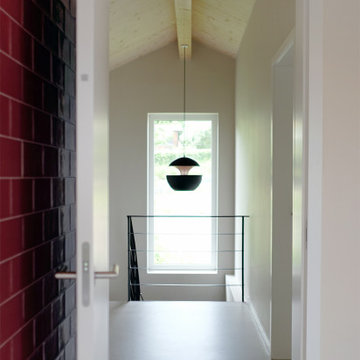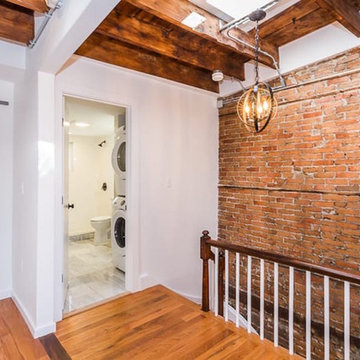Industrial Hallway Design Ideas
Refine by:
Budget
Sort by:Popular Today
201 - 220 of 245 photos
Item 1 of 3
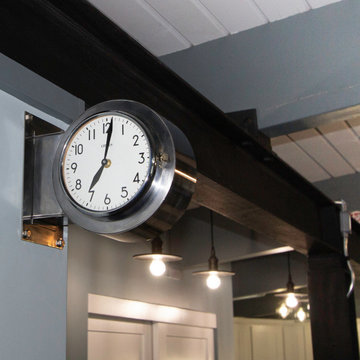
The client purchased two 1971 condos in the ski resort and knocked them into one. They were after industrial lighting to complement the modern design ethic and after consulting with Any Old Lights settled on low-slung Revivals nautical aluminium pendant lights with a serious industrial design, coupled with our vintage double-sided steel ships' clocks.
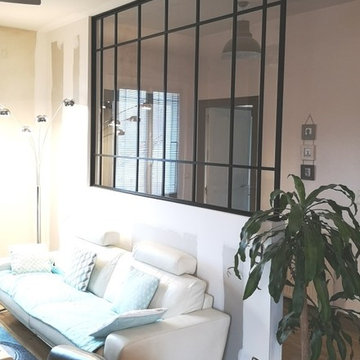
Création d'un verrière sur-mesure, avec traverses horizontales et verticales, posée sur un sous bassement en placo.
Réalisation Dressing GAZEAU
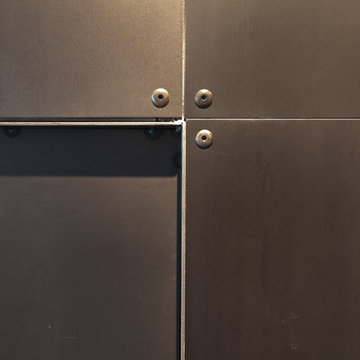
Description: Steel Barn Door detail - Photo: HAUS | Architecture
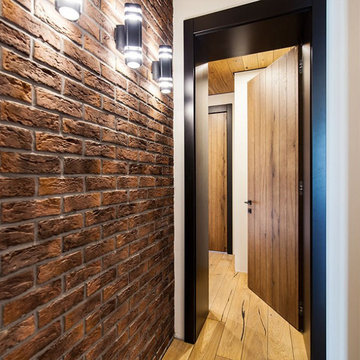
Двери «Экрен» отделаны шпоном дуба. Его уникальная текстура, натуральный цвет и идеально точно прорезанные с помощью фрезерного станка линии делают данную модель идеальным решением для интерьеров различной стилистической направленности. В первую очередь речь конечно же идет об эко-стилях, в которых преобладают материалы природного происхождения.
Любой интерьер – это игра на контрастах. В противном случае оформляемая комната будет скучной и монотонной. Именно поэтому наши специалисты приняли решение совместить шпонированные деревянные двери лофт с коробкой окрашенном эмалью. Итог превзошел все наши ожидания. Шпон отлично гармонирует с графитовой эмалью, создавая изысканнейшую композицию, полностью соответствующую заданным параметрам стиля.
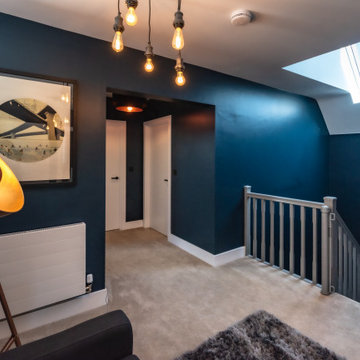
This landing features statement lighting and soft textures all on a deep Hague Blue wall colour. Artwork featured is by Maxing Gregson and Dan Hillier.
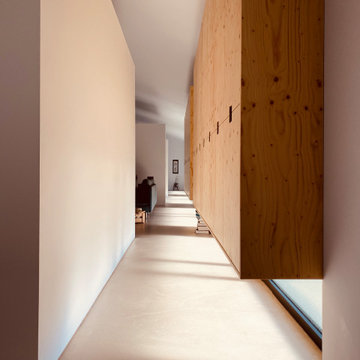
Vista desde el hall de acceso de toda la longitud de la vivienda. Se aprecia la luz natural rasante que baña el suelo bajo el mobiliario suspendido.
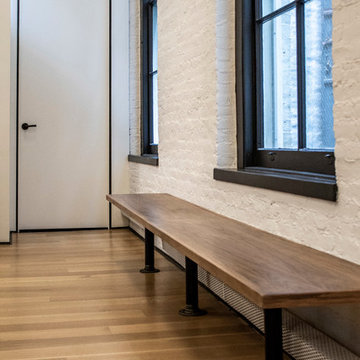
photos by Pedro Marti
This large light-filled open loft in the Tribeca neighborhood of New York City was purchased by a growing family to make into their family home. The loft, previously a lighting showroom, had been converted for residential use with the standard amenities but was entirely open and therefore needed to be reconfigured. One of the best attributes of this particular loft is its extremely large windows situated on all four sides due to the locations of neighboring buildings. This unusual condition allowed much of the rear of the space to be divided into 3 bedrooms/3 bathrooms, all of which had ample windows. The kitchen and the utilities were moved to the center of the space as they did not require as much natural lighting, leaving the entire front of the loft as an open dining/living area. The overall space was given a more modern feel while emphasizing it’s industrial character. The original tin ceiling was preserved throughout the loft with all new lighting run in orderly conduit beneath it, much of which is exposed light bulbs. In a play on the ceiling material the main wall opposite the kitchen was clad in unfinished, distressed tin panels creating a focal point in the home. Traditional baseboards and door casings were thrown out in lieu of blackened steel angle throughout the loft. Blackened steel was also used in combination with glass panels to create an enclosure for the office at the end of the main corridor; this allowed the light from the large window in the office to pass though while creating a private yet open space to work. The master suite features a large open bath with a sculptural freestanding tub all clad in a serene beige tile that has the feel of concrete. The kids bath is a fun play of large cobalt blue hexagon tile on the floor and rear wall of the tub juxtaposed with a bright white subway tile on the remaining walls. The kitchen features a long wall of floor to ceiling white and navy cabinetry with an adjacent 15 foot island of which half is a table for casual dining. Other interesting features of the loft are the industrial ladder up to the small elevated play area in the living room, the navy cabinetry and antique mirror clad dining niche, and the wallpapered powder room with antique mirror and blackened steel accessories.
Industrial Hallway Design Ideas
11
