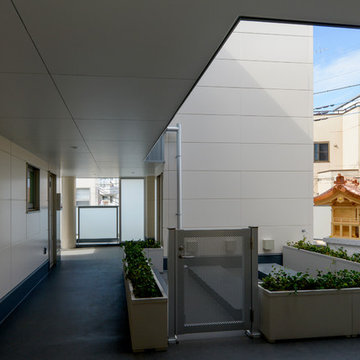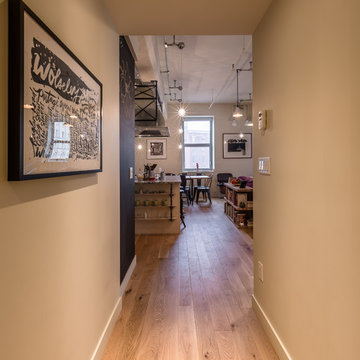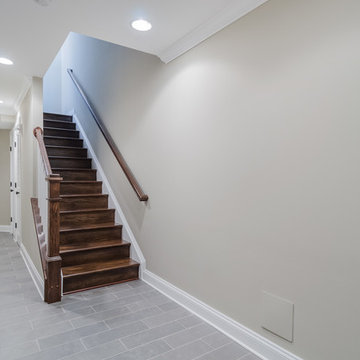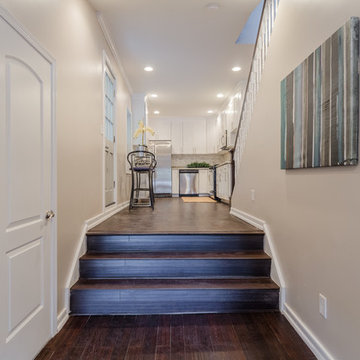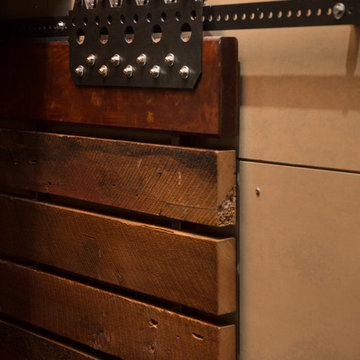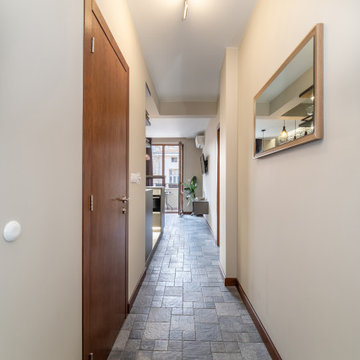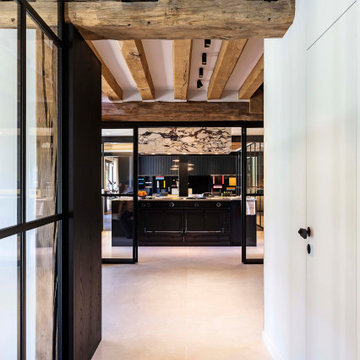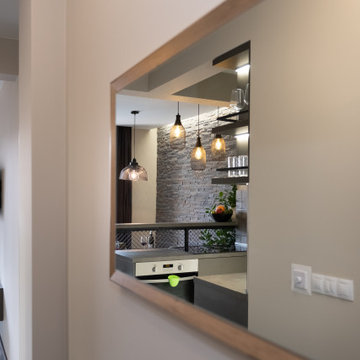Industrial Hallway Design Ideas with Beige Walls
Refine by:
Budget
Sort by:Popular Today
61 - 77 of 77 photos
Item 1 of 3
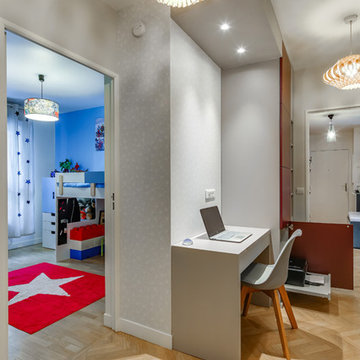
Création d’un espace bureau sur le palier des chambres, alors inexploité
Meero pour myHomeDesign
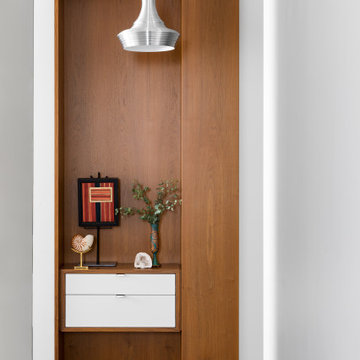
Our Cambridge interior design studio gave a warm and welcoming feel to this converted loft featuring exposed-brick walls and wood ceilings and beams. Comfortable yet stylish furniture, metal accents, printed wallpaper, and an array of colorful rugs add a sumptuous, masculine vibe.
---
Project designed by Boston interior design studio Dane Austin Design. They serve Boston, Cambridge, Hingham, Cohasset, Newton, Weston, Lexington, Concord, Dover, Andover, Gloucester, as well as surrounding areas.
For more about Dane Austin Design, click here: https://daneaustindesign.com/
To learn more about this project, click here:
https://daneaustindesign.com/luxury-loft
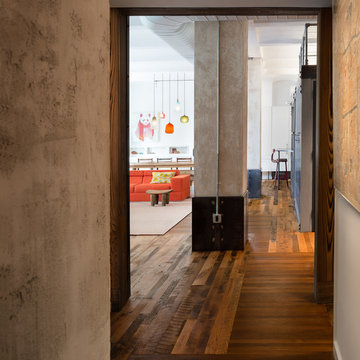
Photo Credit: Amy Barkow | Barkow Photo,
Lighting Design: LOOP Lighting,
Interior Design: Blankenship Design,
General Contractor: Constructomics LLC
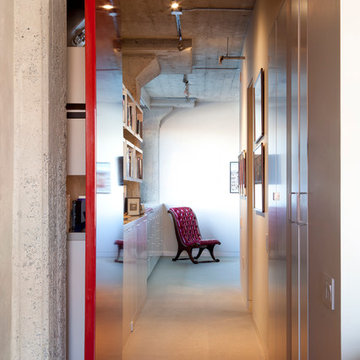
The two bedrooms, bathrooms and office are enclosed within the inner core. Key materials include the existing concrete, painted sheet rock, wide plank walnut floors, and stainless steel.
Photographer: Paul Dyer
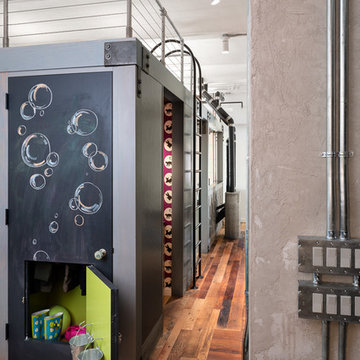
Photo Credit: Amy Barkow | Barkow Photo,
Lighting Design: LOOP Lighting,
Interior Design: Blankenship Design,
General Contractor: Constructomics LLC
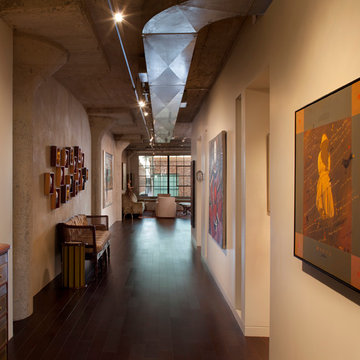
The main organizing principal is that the common spaces flow around a central core of demised function like a donut. These common spaces include the kitchen, eating, living, and dining areas, lounge, and media room.
Photographer: Paul Dyer
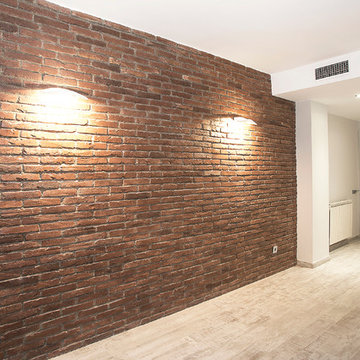
El salón luce amplio y luminosos, destacando en él una pared de ladrillo visto. Grupo Inventia.
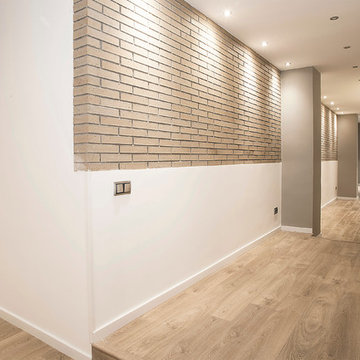
Desde la entrada del piso pueden apreciarse los nuevos acabados. La pared de ladrillo visto brilla por sí sola. Grupo Inventia.
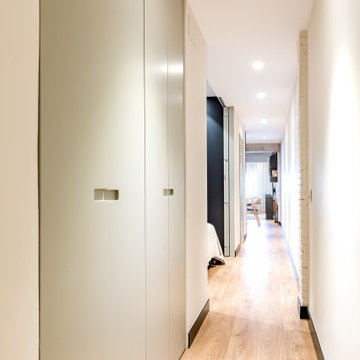
La flexibilidad que nos da el incluir armarios en los pasillos y diseñar con paneles correderos para que la vivienda sea más flexible, luminosa y espaciosa.
Industrial Hallway Design Ideas with Beige Walls
4
