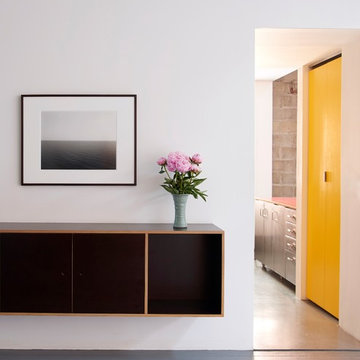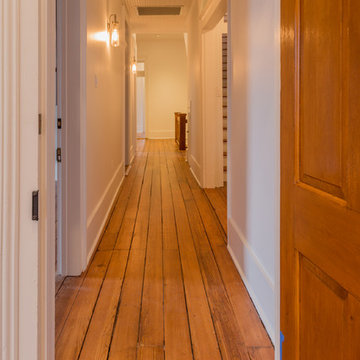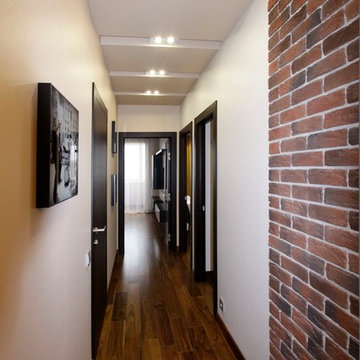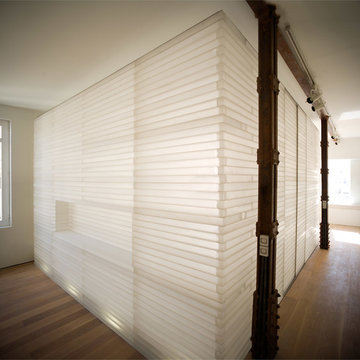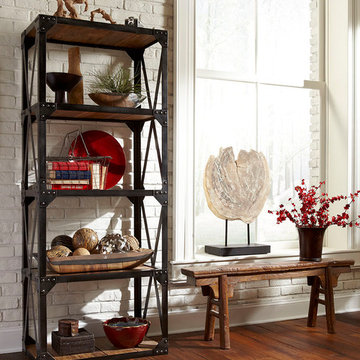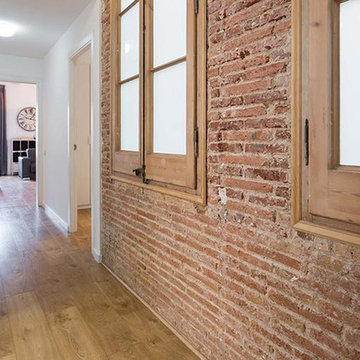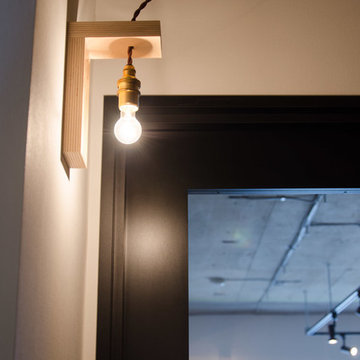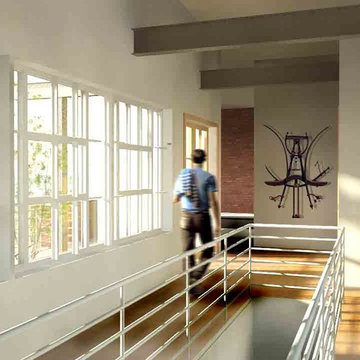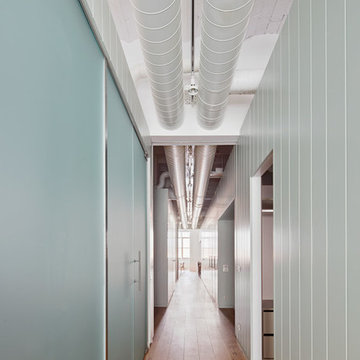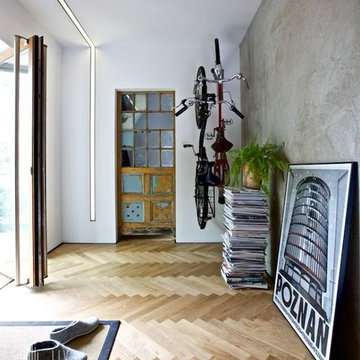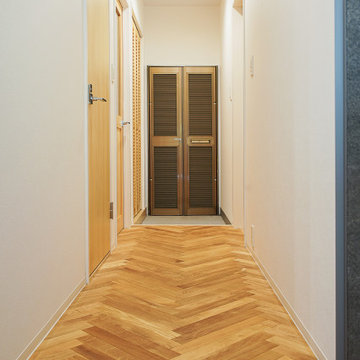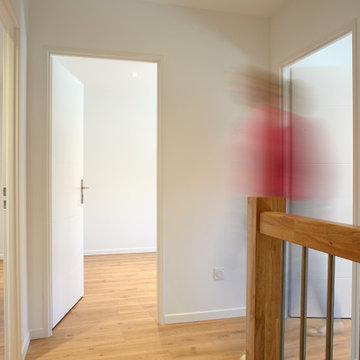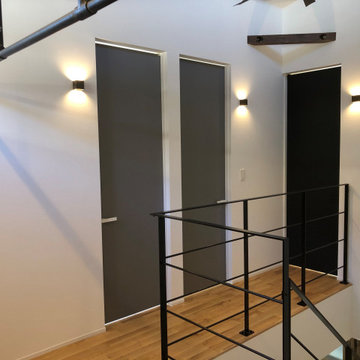Industrial Hallway Design Ideas with Medium Hardwood Floors
Refine by:
Budget
Sort by:Popular Today
101 - 120 of 198 photos
Item 1 of 3
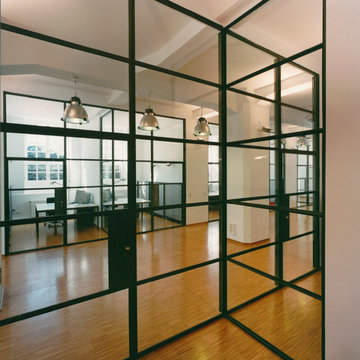
Ausbau der Souterrainräume einer alten Giesserei,
Bj. 1930, zum Büro einer Werbefilmproduktion.
In der Planung wurde Bezug genommen auf die vorhandene Konstruktion aus Stützen und Unterzügen.
Als Bürotrennwände wurde eine raumhohe (3,90m) Stahl-Glas-Konstruktion entwickelt. So wurde ein Durchfluten des Lichtes ermöglicht.
Die Möblierung inkl. Möbelentwurf war Teil der
Planungsaufgabe.
Fotos: Ivan Nemec
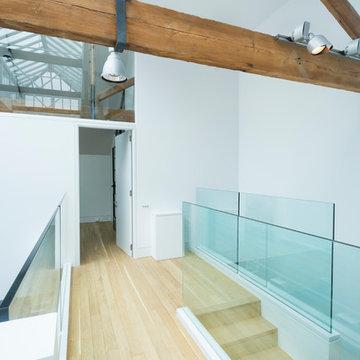
A triple-height living space which reaches up to a glass-canopied roof illuminating the whole property and where galleries connect the two bedroom suites.
http://www.domusnova.com/properties/buy/2056/2-bedroom-house-kensington-chelsea-north-kensington-hewer-street-w10-theo-otten-otten-architects-london-for-sale/
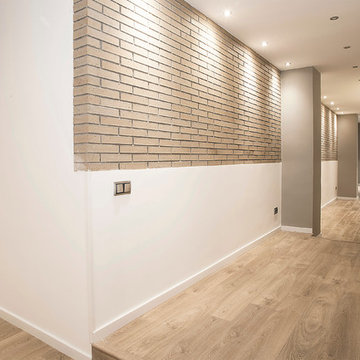
Desde la entrada del piso pueden apreciarse los nuevos acabados. La pared de ladrillo visto brilla por sí sola. Grupo Inventia.
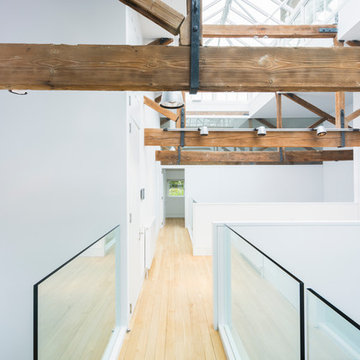
A triple-height living space which reaches up to a glass-canopied roof illuminating the whole property and where galleries connect the two bedroom suites.
http://www.domusnova.com/properties/buy/2056/2-bedroom-house-kensington-chelsea-north-kensington-hewer-street-w10-theo-otten-otten-architects-london-for-sale/
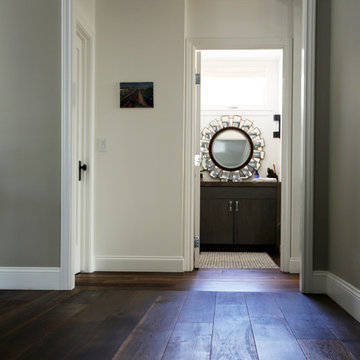
Wide plank antique hard-wax oiled wood flows through the hallways of this La Jolla home.
Cabochon Surfaces & Fixtures
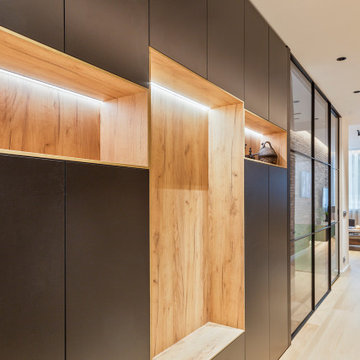
ARMARIO ENTRADA DE FONDO REDUCIDO, ACABADO NEGRO MATE ANTIHUELLAS Y HORNACINAS EN HP ROBLE NATURAL Y VISTA DE LA ENTRADA AL DORMITORIO, CON PARAMENTO VERTICAL EN CUARTERONES
Industrial Hallway Design Ideas with Medium Hardwood Floors
6
