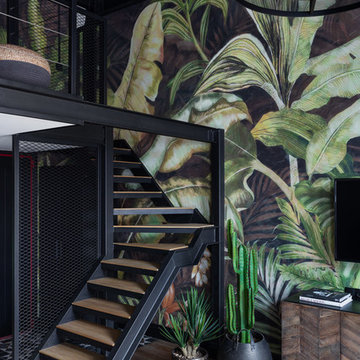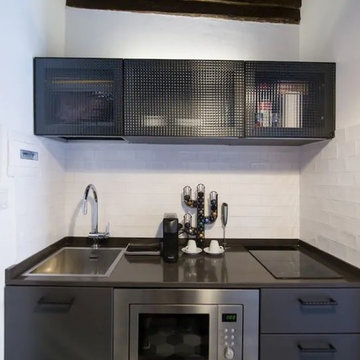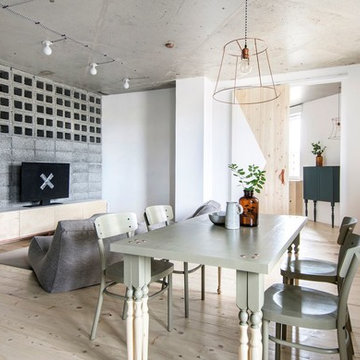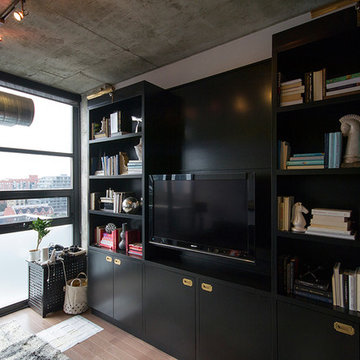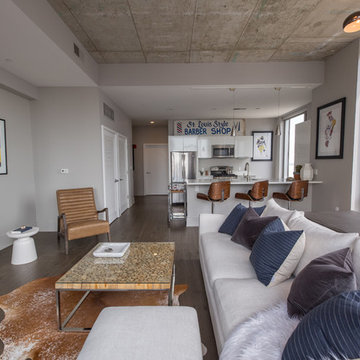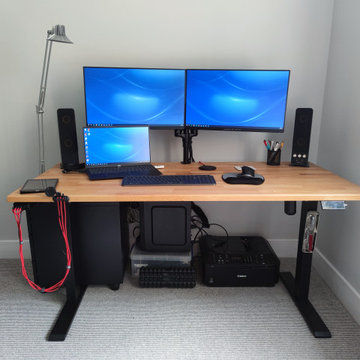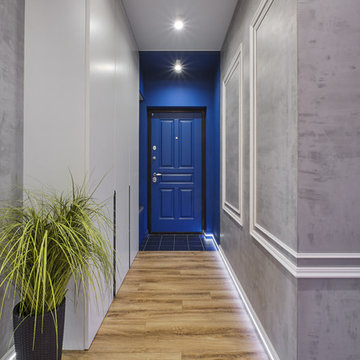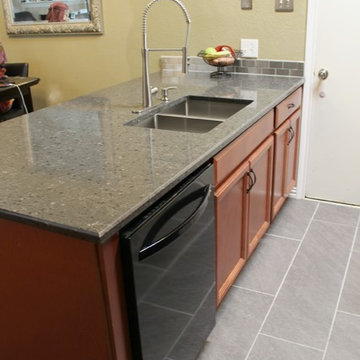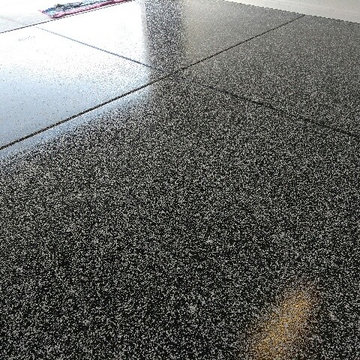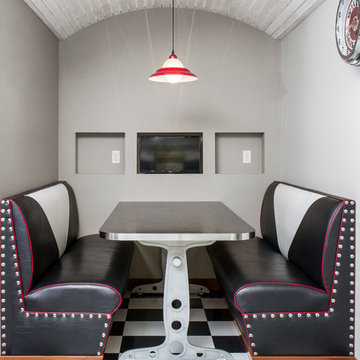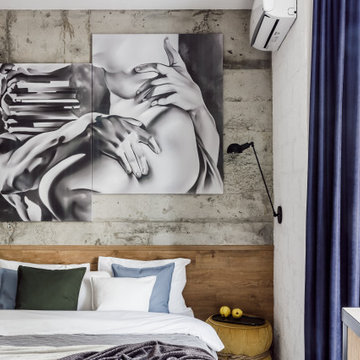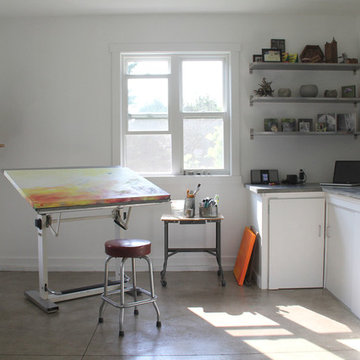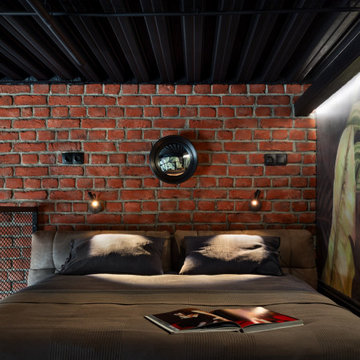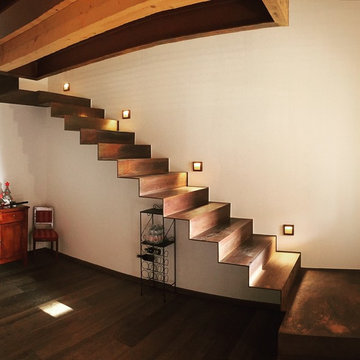3,789 Industrial Home Design Photos

Dark floors ground the space while soaring curved ceilings bounce light throughout. The low cost,. high impact kitchen was designed to recede, creating a wide open home available for entertaining. Steel shelves anchored to the header above provide ample storage for fine glassware. The rolling island can be positioned as required.
photography by Tyler Mallory www.tylermallory.com

The clients brief for this large 1930s house was to demolish several internal walls to covert a narrow ‘L’ shaped kitchen into a large open family space. Key client desires included a nook capable of seating the whole family and a functional ‘industrial’ style.
Through a series of computer model presentations, we moved away from a conversion of the existing space developing instead an extension. The resultant large space was separated into a functional kitchen zone and a large nook area housed within a frameless glass bay window.
High quality rich natural materials such as handmade brick and hardwoods were enhanced with hidden natural lighting from above to create a rich, textured and layered look. Inspiration for this brightly lit complex space was drawn from the idea of the ‘Manhattan Loft’.
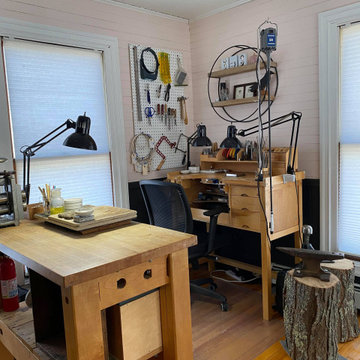
Once a dark, almost claustrophobic wooden box, I used modern colors and strong pieces with an industrial edge to bring light and functionality to this jewelers home studio.
The blush works so magically with the charcoal grey on the walls and the furnishings stand up to the burly workbench which takes pride of place in the room. The blush doubles down and acts as a feminine edge on an otherwise very masculine room. The addition of greenery and gold accents on frames, plant stands and the mirror help that along and also lighten and soften the whole space.
Check out the 'Before & After' gallery on my website. www.MCID.me
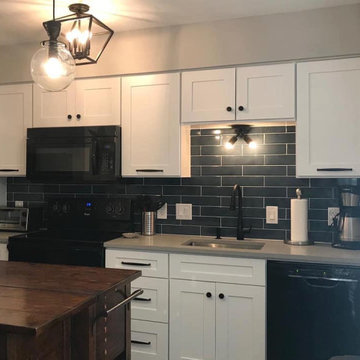
3 CM Concreto Vicostone Quartz counter tops by Triton Stone Group paired with blue ceramic tile backsplash, industrial lighting, black appliances, wooden island, and stainless steel undermount sink. Fabrication and installation by Blue Label Granite in Buda, TX.
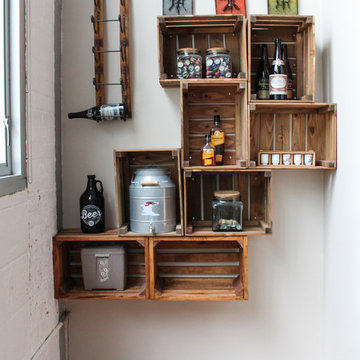
Client wanted a clean, modern, industrial, rustic, with a little bohemian feel for their new loft. Storage was also key here since there is only one closet in this open loft. We wanted plenty of seating for entertaining, pet friendly materials on the furniture and add some storage where we could all while keeping the space clean and organized. A mix of materials made this loft as unique as the client, truly reflecting her personality and style. We created a sleeping area that is somewhat hidden from the public area. Using bookshelves as the divider this created a wall of storage or display area. Such a fun and cheerful space to be in.
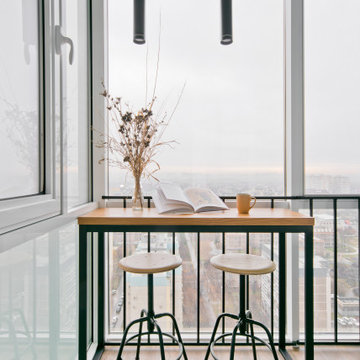
Однокомнатная квартира в стиле лофт. Площадь 37 м.кв.
Заказчик мужчина, бизнесмен, меломан, коллекционер, путешествия и старинные фотоаппараты - его хобби.
Срок проектирования: 1 месяц.
Срок реализации проекта: 3 месяца.
Главная задача – это сделать стильный, светлый интерьер с минимальным бюджетом, но так, чтобы не было заметно что экономили. Мы такой запрос у клиентов встречаем регулярно, и знаем, как это сделать.
3,789 Industrial Home Design Photos
4



















