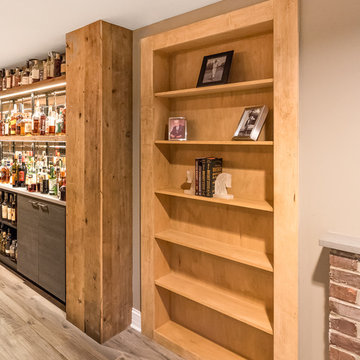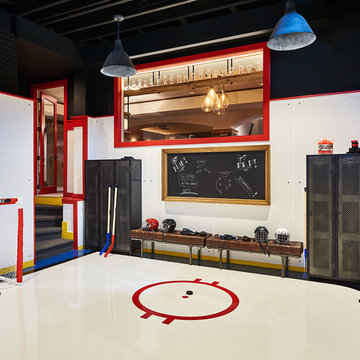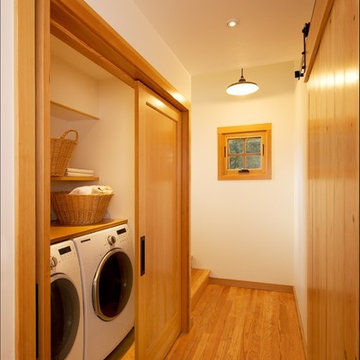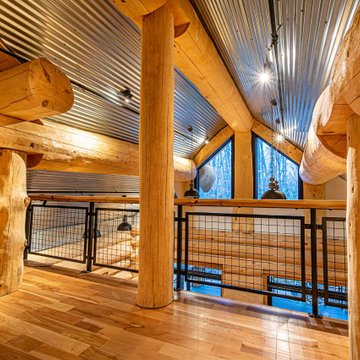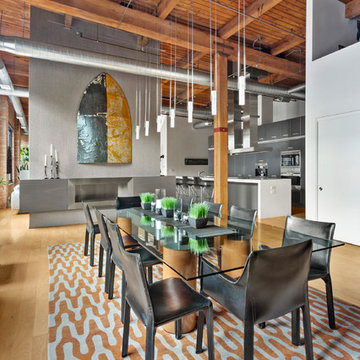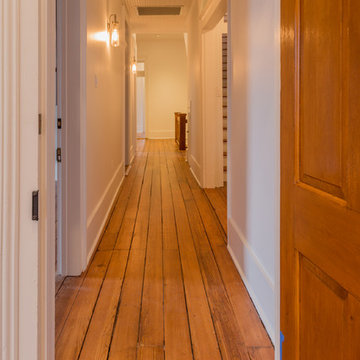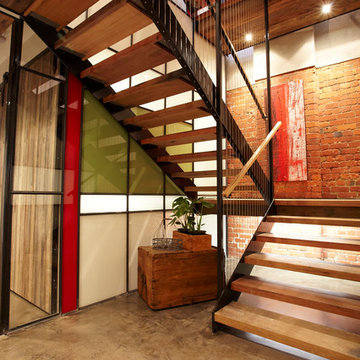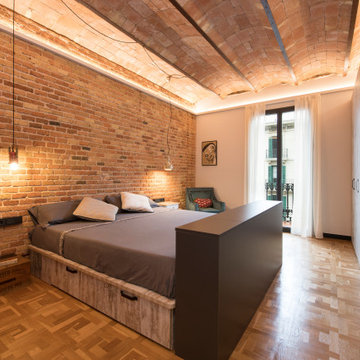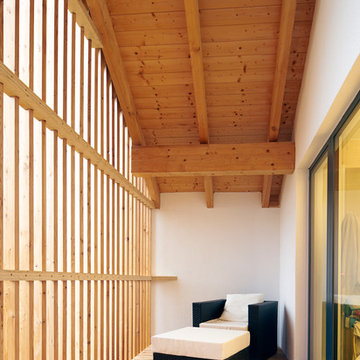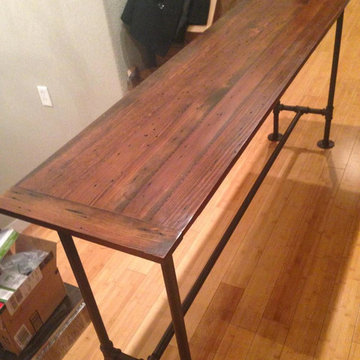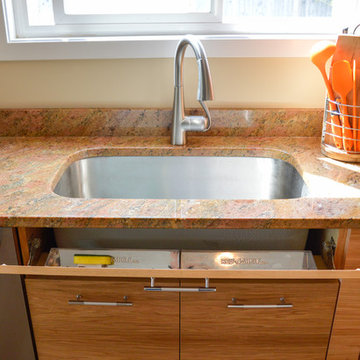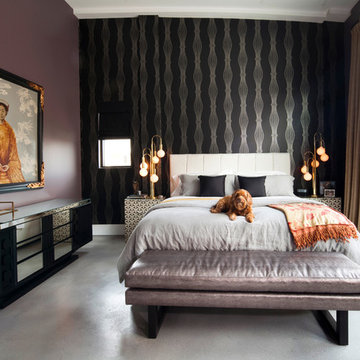1,589 Industrial Home Design Photos
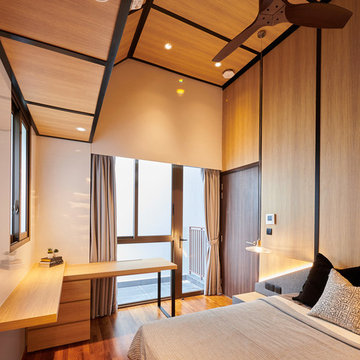
The son’s room, at the attic, is expressed with a timber-cladded ceiling to accentuate the high volume space. Growing up as a serious collector of toys, the room design is characterized by the display of the toys as the highlight of the space.
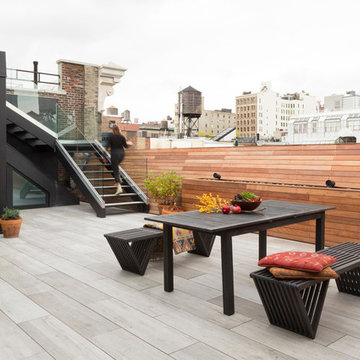
Black Venetian Plaster With Custom Metal Brise Soleil and Ipe Planters. ©Arko Photo.

A custom millwork piece in the living room was designed to house an entertainment center, work space, and mud room storage for this 1700 square foot loft in Tribeca. Reclaimed gray wood clads the storage and compliments the gray leather desk. Blackened Steel works with the gray material palette at the desk wall and entertainment area. An island with customization for the family dog completes the large, open kitchen. The floors were ebonized to emphasize the raw materials in the space.
1,589 Industrial Home Design Photos
2




















