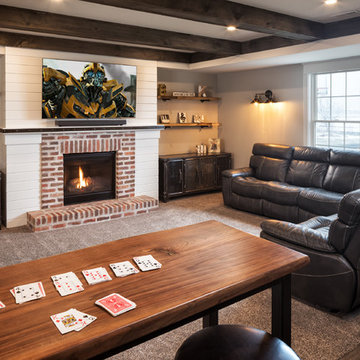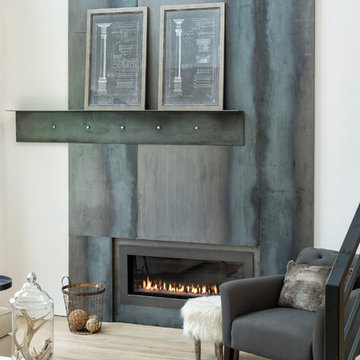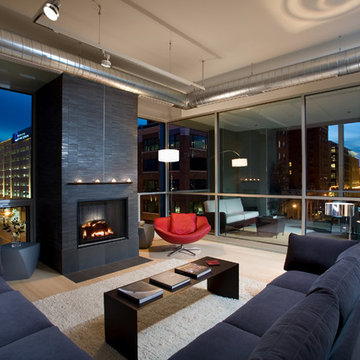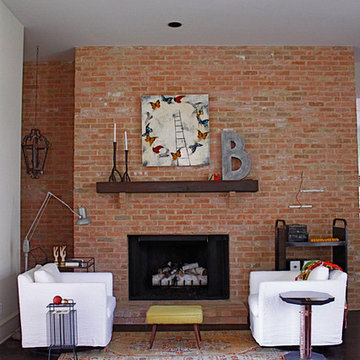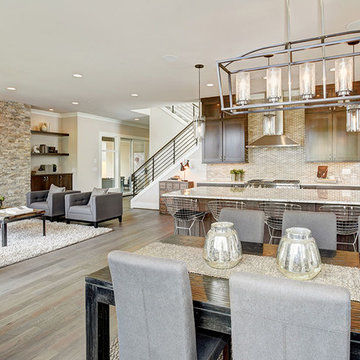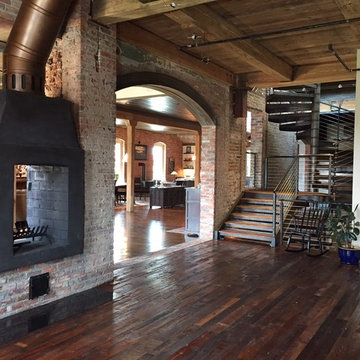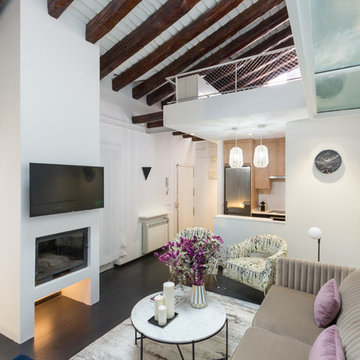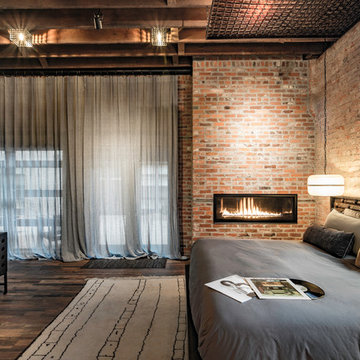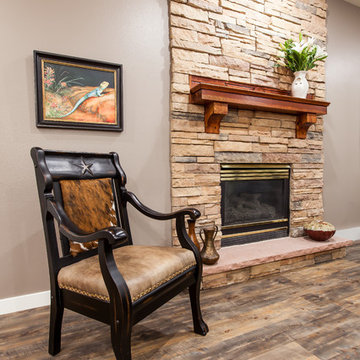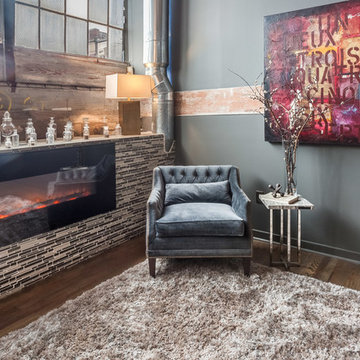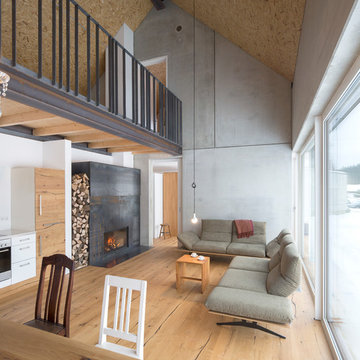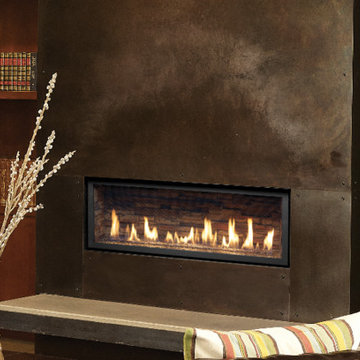1,837 Industrial Home Design Photos
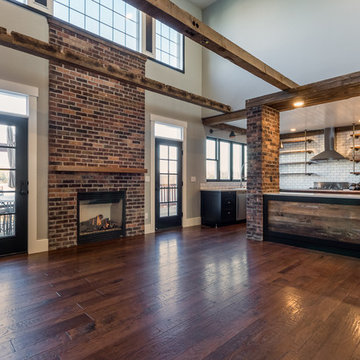
Exposed re purposed barn wood beams add intimacy and invite warmth into these kitchen and dining room spaces. Custom crafted mantle adds division to the large brick fireplace.
Buras Photography
#wood #kitchen #custom #exposed #repurposed #diningroom #fireplace #warmth #mantle #division #barns #beam #bricks #addition #crafted
Find the right local pro for your project

Custom designed bar by Shelley Starr, glass shelving with leather strapping, upholstered swivel chairs in Italian Leather, Pewter finish. Jeri Kogel

Offener Wohn-, Essbereich mit Tunnelkamin. Großzügige Glasfassade mit Alulamellen als Sicht- und Sonnenschutz.
Fließender Übergang zwischen Innen- und Außenbereich.
Betonboden und Decke in Sichtbeton.
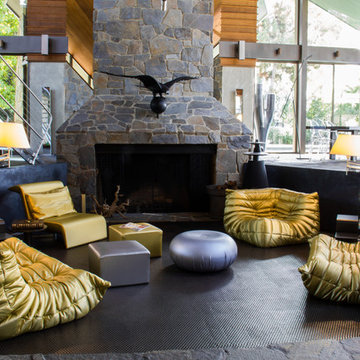
LINEA Inc. - Togo Sofa and Armchair by Ligne Roset upholstered in a Gold Sudden fabric. Tatone ottoman by Baleri Italia.
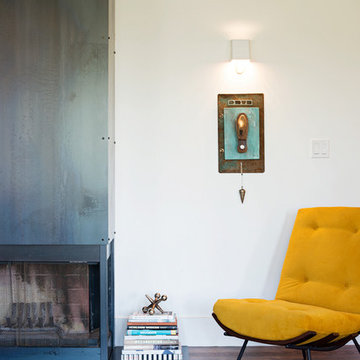
Stylish brewery owners with airline miles that match George Clooney’s decided to hire Regan Baker Design to transform their beloved Duboce Park second home into an organic modern oasis reflecting their modern aesthetic and sustainable, green conscience lifestyle. From hops to floors, we worked extensively with our design savvy clients to provide a new footprint for their kitchen, dining and living room area, redesigned three bathrooms, reconfigured and designed the master suite, and replaced an existing spiral staircase with a new modern, steel staircase. We collaborated with an architect to expedite the permit process, as well as hired a structural engineer to help with the new loads from removing the stairs and load bearing walls in the kitchen and Master bedroom. We also used LED light fixtures, FSC certified cabinetry and low VOC paint finishes.
Regan Baker Design was responsible for the overall schematics, design development, construction documentation, construction administration, as well as the selection and procurement of all fixtures, cabinets, equipment, furniture,and accessories.
Key Contributors: Green Home Construction; Photography: Sarah Hebenstreit / Modern Kids Co.
In this photo:
We encased the existing fireplace in steel to give it an industrial feel. We also collaborated on a yellow upholstered chair from Uhuru Design in Brooklyn.
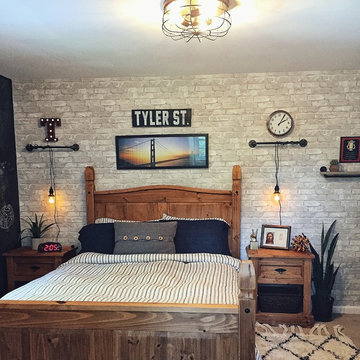
Teenage boy rooms can be a challenge. Industrial themes can be a solution by upping the "coolness" factor that will transcend across his last years at home and into college.
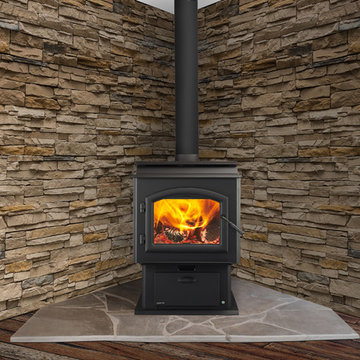
The smartest wood stove you'll ever use.
Introducing Quadra-Fire Adventure Series steel wood stoves, equipped with Smart Burn Technology™ (SBT). The only stoves that deliver on:
PERFORMANCE
- Smart Burn Technology™ delivers controllable, efficient heat and a clean burn
Reduces your home heating costs by up to 50%
EASY OPERATION
The only stove with Smart Burn Technology that:
- Maintains the temperature of your room with a programmable thermostat
- Automatically adjusts your stove, eliminating all manual air controls
- Tells you when to add more wood
- Allows you to load the wood, light the fire and walk away
1,837 Industrial Home Design Photos
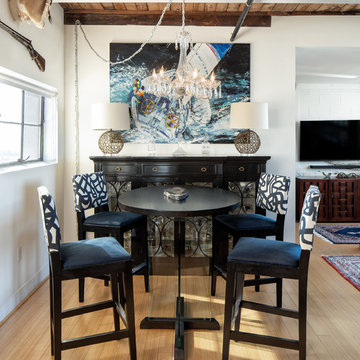
This is my place! I live in an industrial warehouse building converted into an apartment building. The walls are brick and concrete, the ceilings are heart pine and painted white "I" beams. I needed to mix my contemporary art, an inherited Waterford chandelier and my very traditional dining room display cabinet with all of my wedding china and crystal into a small space. I made the table bar height to take advantage of the views out of the high windows. I designed the table base to be a glass pedestal--very Cinderella but also very light and airy for such a small space.
8



















