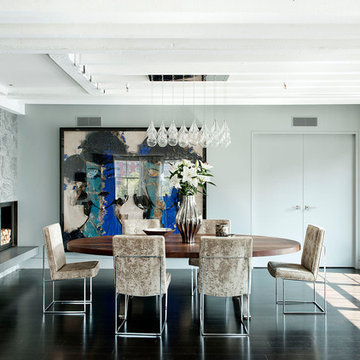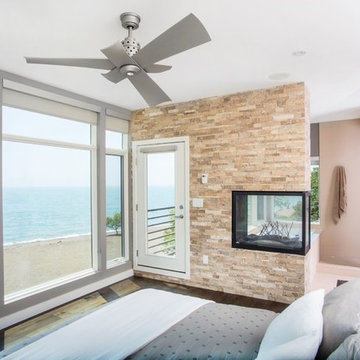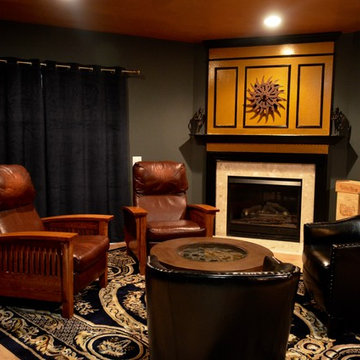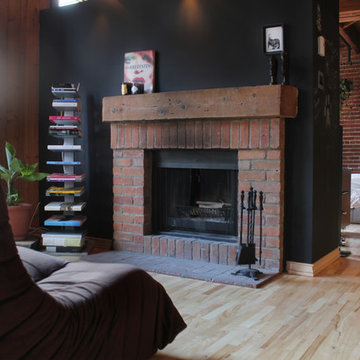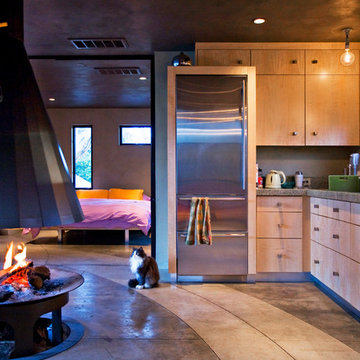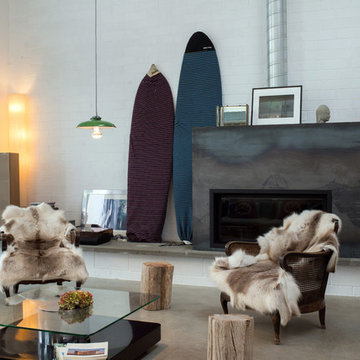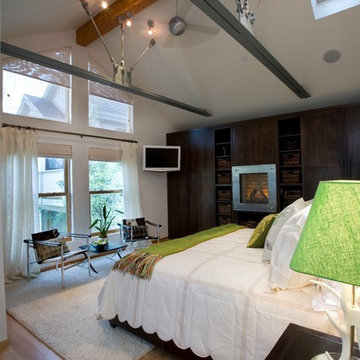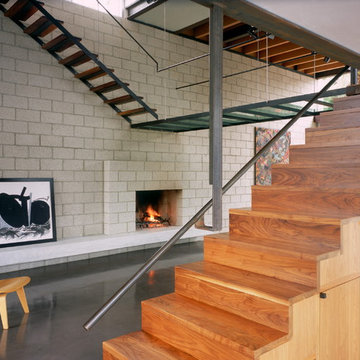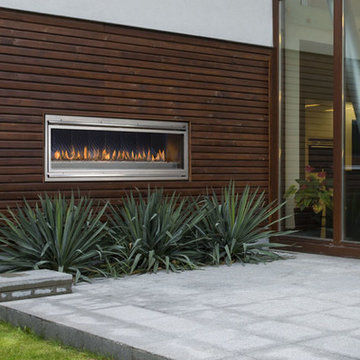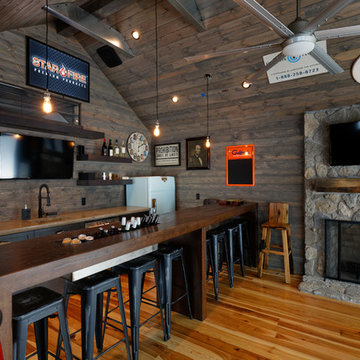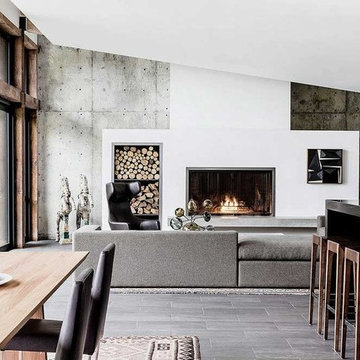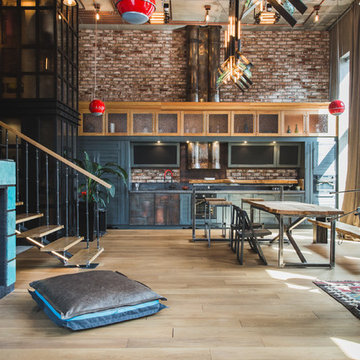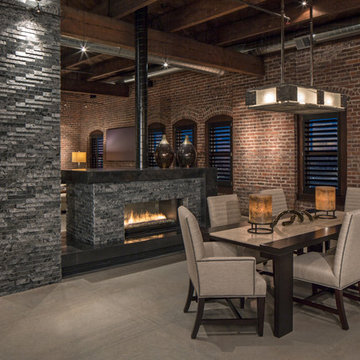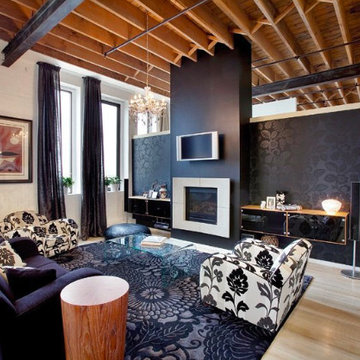1,831 Industrial Home Design Photos
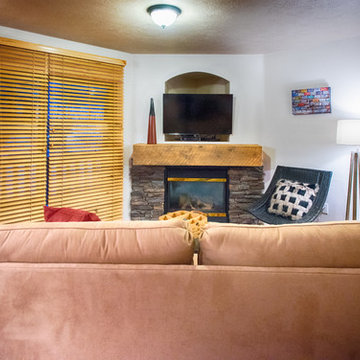
Quick condo redo:
Lamp: Target
Fireplace mantle: wood facade box
Pillow: TJMaxx
Wall canvas: License plates: Deb Dekoff, Park City Photographers
Deborah DeKoff
Find the right local pro for your project
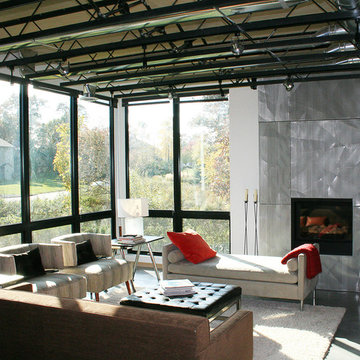
Custom steel trusses support exposed plywood of the floor above. In-floor radiant heat in the concrete is supplemented by exposed ductwork within the truss space. The fireplace surround are the extra perforated metal panels created for the facade of the Walker Art Center in Minneapolis. Photographer: Michael Huber
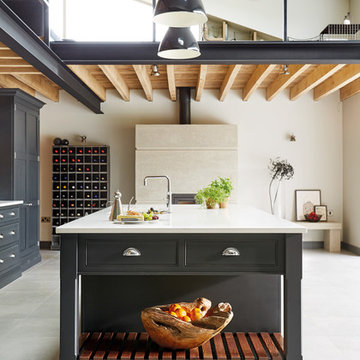
This industrial inspired kitchen is painted in Tom Howley bespoke paint colour Nightshade with Yukon silestone worksurfaces. The client wanted to achieve an open plan family space to entertain that would benefit from their beautiful garden space.
1,831 Industrial Home Design Photos
5



















