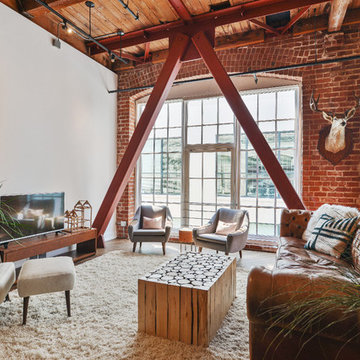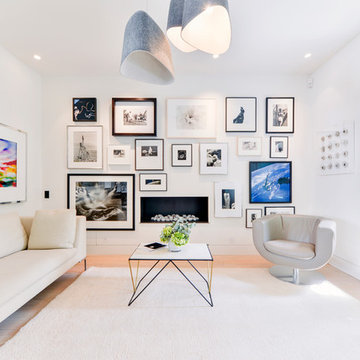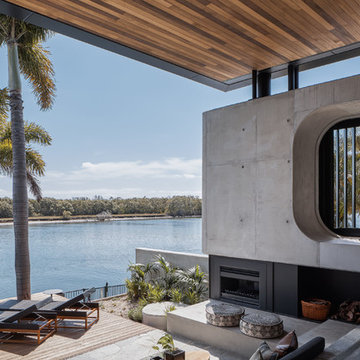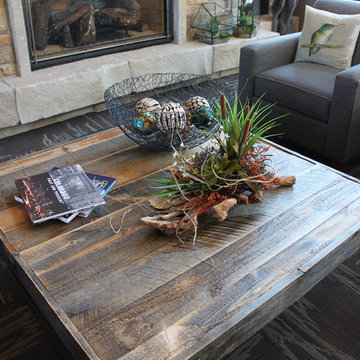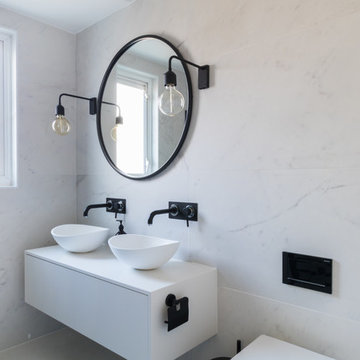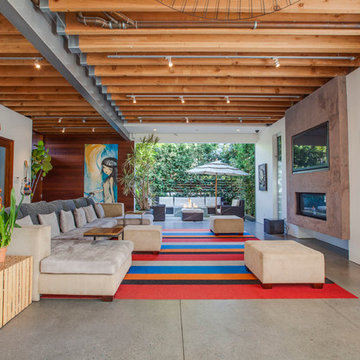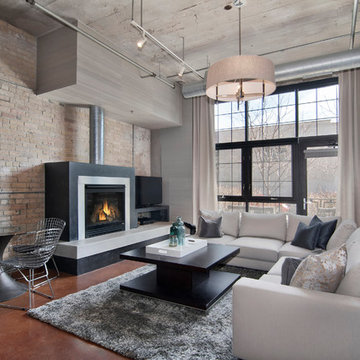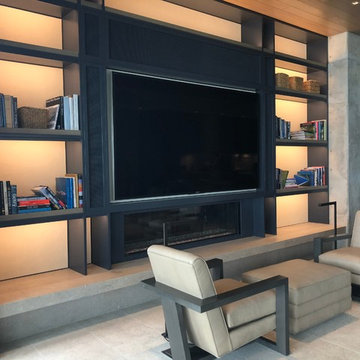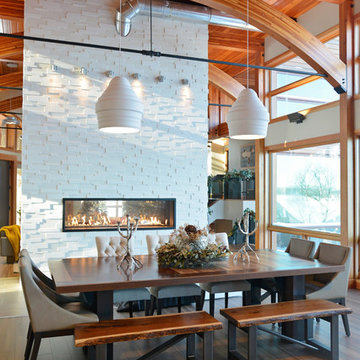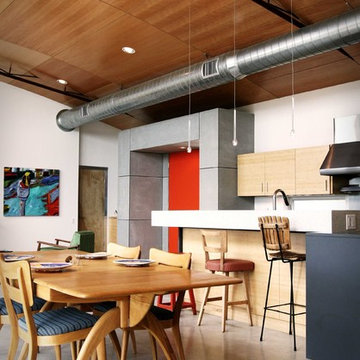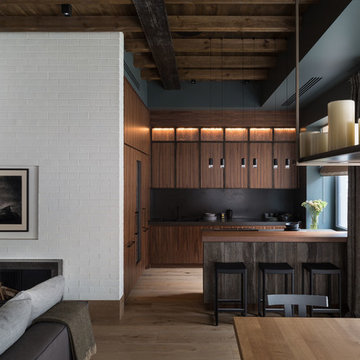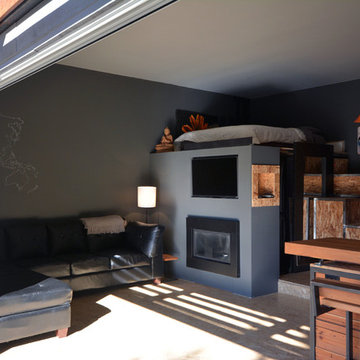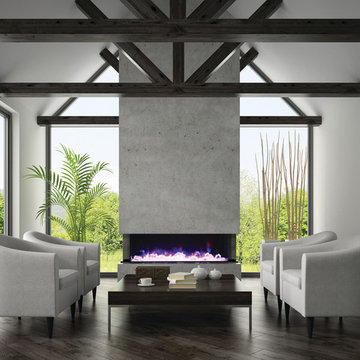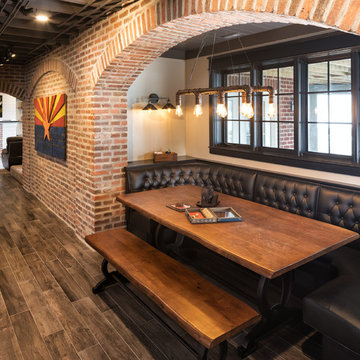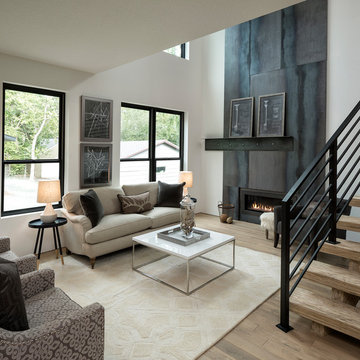1,837 Industrial Home Design Photos
Find the right local pro for your project

Modern industrial minimal kitchen that is hidden behind folding stainless steel cupboards. Kitchen island with composite stone surface and downdraft extractor. LED multi-light pendant. TV set into the chalboard wall. White ceiling and concrete floor. The kitchen has an activated carbon water filtration system and LPG gas stove, ceiling fan and cross ventilation to minimize the use of A/C. Bi-fold doors to separate the bedroom/living area.
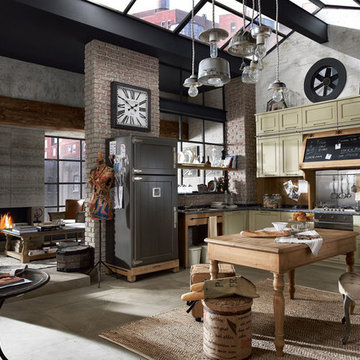
This stunning, industrial inspired kitchen and great-room brings together a vintage feel, with a practical, enjoyable style, to provide a fabulous, entertaining space. Large, ceramic tile squares give a concrete-like feel to the space, while the area rugs balance with warmth. Area rugs and flooring are is available at Finstad's Carpet One.
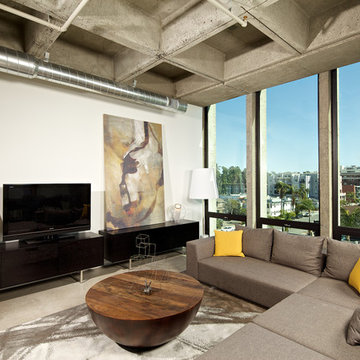
Third Floor Open Floor Plan with panoramic view - Living Room Space.
Photo Credit: Brent Haywood Photography.
Furniture courtesy of 'Hold-It'.
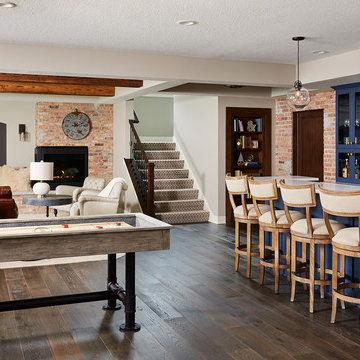
Basement Finish - Industrial/Farmhouse Style. Rustic finishes, brick accent, entertaining space. Game room, Wet Bar, Shuffleboard.
Alyssa Lee Photography
1,837 Industrial Home Design Photos
2



















