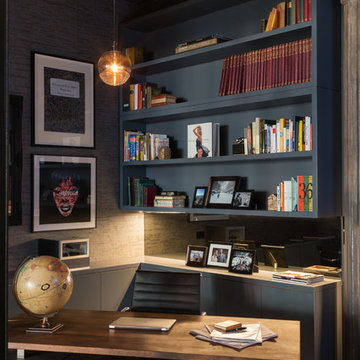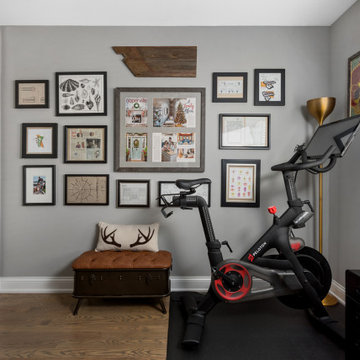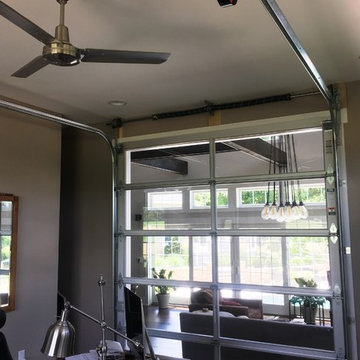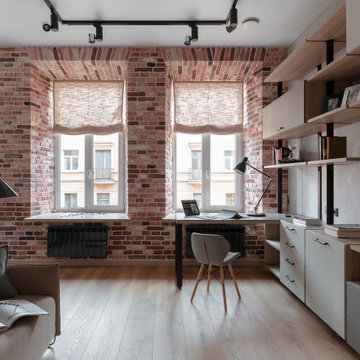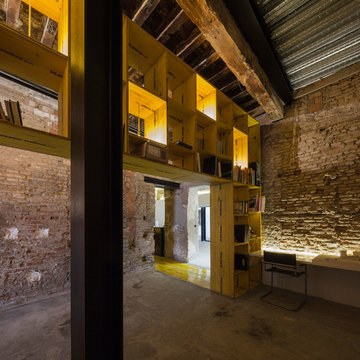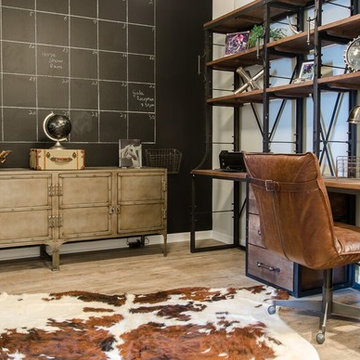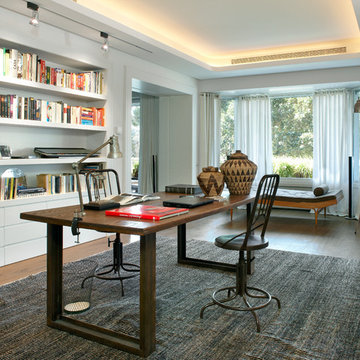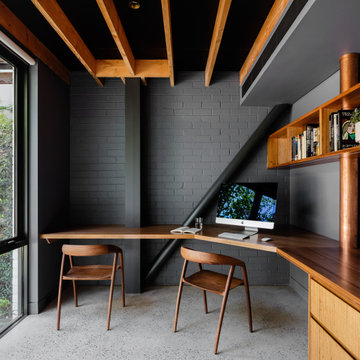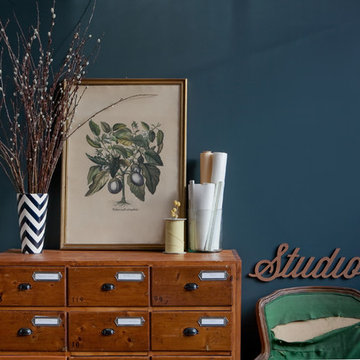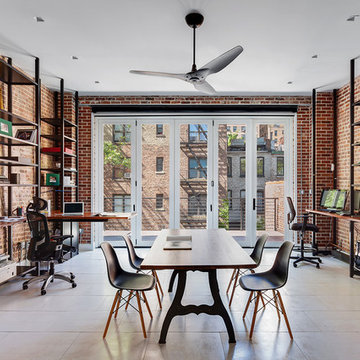Industrial Home Office Design Ideas
Refine by:
Budget
Sort by:Popular Today
1 - 20 of 362 photos
Item 1 of 3
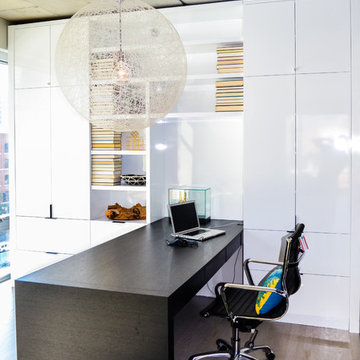
To give this condo a more prominent entry hallway, our team designed a large wooden paneled wall made of Brazilian plantation wood, that ran perpendicular to the front door. The paneled wall.
To further the uniqueness of this condo, we added a sophisticated wall divider in the middle of the living space, separating the living room from the home office. This divider acted as both a television stand, bookshelf, and fireplace.
The floors were given a creamy coconut stain, which was mixed and matched to form a perfect concoction of slate grays and sandy whites.
The kitchen, which is located just outside of the living room area, has an open-concept design. The kitchen features a large kitchen island with white countertops, stainless steel appliances, large wooden cabinets, and bar stools.
Project designed by Skokie renovation firm, Chi Renovation & Design. They serve the Chicagoland area, and it's surrounding suburbs, with an emphasis on the North Side and North Shore. You'll find their work from the Loop through Lincoln Park, Skokie, Evanston, Wilmette, and all of the way up to Lake Forest.
For more about Chi Renovation & Design, click here: https://www.chirenovation.com/
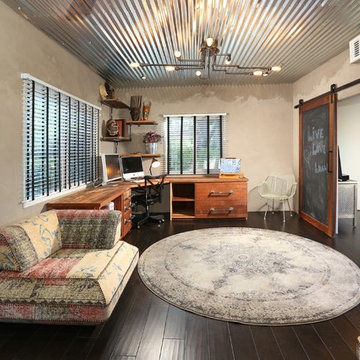
Full Home Renovation and Addition. Industrial Artist Style.
We removed most of the walls in the existing house and create a bridge to the addition over the detached garage. We created an very open floor plan which is industrial and cozy. Both bathrooms and the first floor have cement floors with a specialty stain, and a radiant heat system. We installed a custom kitchen, custom barn doors, custom furniture, all new windows and exterior doors. We loved the rawness of the beams and added corrugated tin in a few areas to the ceiling. We applied American Clay to many walls, and installed metal stairs. This was a fun project and we had a blast!
Tom Queally Photography
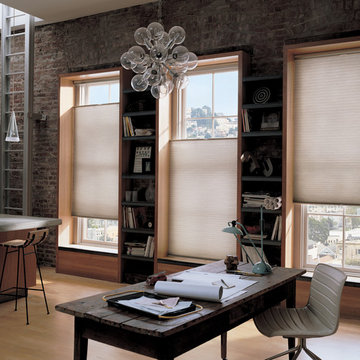
Duette®
The original single- and double-honeycomb Duette® shades come in multiple cell sizes, a horizontal or Vertiglide™ vertical orientation, and a range of light-control options from sheer to opaque.
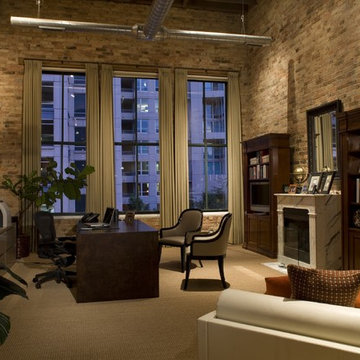
Vincere converted this empty loft into a work/live space. Drawing from the richness of the old brick walls, this workspace combines a vintage marble fireplace, a large scale custom walnut desk, a modern daybed and traditional bookcases creating a comfortable and inviting eclectic environment.
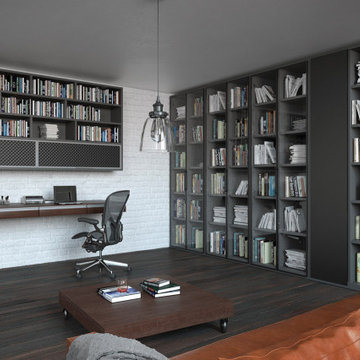
Home Offices by Komandor!
These days more than ever we find ourselves needing to carve out a niche in our homes for work. A renovation or addition that is perhaps unexpected or something you’ve been planning for a while… Perhaps you are compromised with space…maybe just a small nook would work or maybe you are looking to convert a spare room. There are many creative ways to actually fit a work space into your home without compromising the essence of your room. With Komandor we will ensure that this transformation will be both stylish and functional.
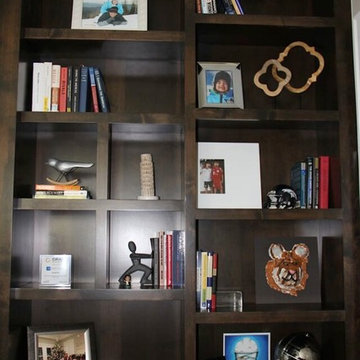
I designed this home office space keeping in mind my client’s personality. I designed this custom built cabinetry with plenty of space to showcase my client’s love for travel, art and books.
Project designed by Denver, Colorado interior designer Margarita Bravo. She serves Denver as well as surrounding areas such as Cherry Hills Village, Englewood, Greenwood Village, and Bow Mar.
For more about MARGARITA BRAVO, click here: https://www.margaritabravo.com/
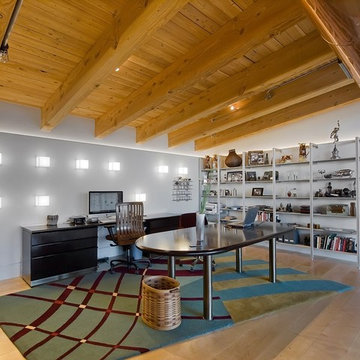
Custom Cubes were designed with dimming compact fluorescents. The arrangement was done to accommodate an arrangement of sports memorabilia along with a computer monitor. Fluorescent lamps were used to add little heat to the space while adding substantial light.
Interiors by InSite Design Group
Photography by Teri Fotheringham
Keywords: Office lighting, desk lighting, lighting, lighting design, loft lighting, custom lighting, artistic lighting, indirect lighting, decorative lighting, lighting designer, designer lighting, lighting design, lighting designer, lighting design, lighting designer, lighting design, lighting designer, lighting design, lighting designer, lighting designer, lighting design, lighting designer, lighting design, lighting designer, lighting design, lighting designer, lighting design, lighting designer, lighting designer, lighting design, lighting designer, lighting design, lighting designer, lighting design, lighting designer, lighting design, lighting designer, lighting designer, lighting design, lighting designer, lighting design, lighting designer, lighting design, lighting designer, lighting design, lighting designer, lighting designer, lighting design, lighting designer, lighting design, lighting designer, lighting design, lighting designer, lighting design, lighting designer, lighting designer, lighting design, lighting designer, lighting design, lighting designer, lighting design, lighting designer, lighting design, lighting designer, lighting designer, lighting design, lighting designer, lighting design, lighting designer, lighting design, lighting designer, lighting design, lighting designer, lighting designer, lighting design, lighting designer, lighting design, lighting designer, lighting design, lighting designer, lighting design, lighting designer, lighting designer, lighting design, lighting designer, lighting design, lighting designer,
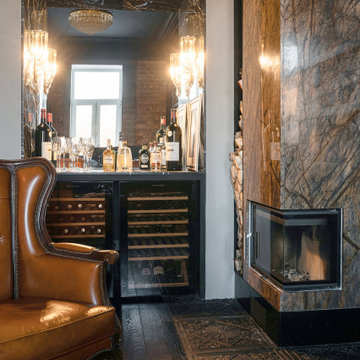
В кабинет ведёт скрытая дверь из гостиной. Это личное пространство собственника, в котором располагаются рабочее место с видом на храм, большой книжный стеллаж со встроенной системой хранения, проектор выпадающим экраном, камин и винный бар. Последний расположен в бывшем дверном проёме с армированной кирпичной кладкой, который ведёт на парадную лестницу. Пол вокруг мраморного камина украшен встроенной в паркет старинной чугунной плиткой которой в 19 веке отделывались полы мануфактур и фабрик. Камин отделан бразильским мрамором с красивым завораживающим узором. Настоящая честерсфилдская мебель из натуральной кожи - напоминает о бывшем Английском посольстве. Стену над диваном украшает оригинальная историческая карта Италии 19 века, привезённая а Апенинского полуострова. На потолке сохранена историческая лепнина, которая перекрашена в черный матовый цвет. В мебель встроена акустика домашнего кинотеатра, экран опускается с верхней части шкафа. Задняя часть стеллажа дополнительно подсвечена чтобы подчеркнуть рельеф кирпича.
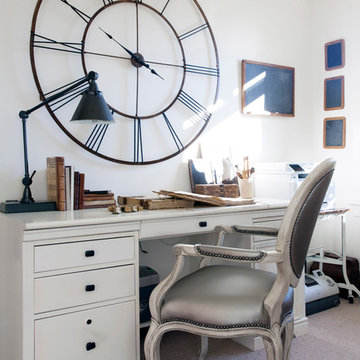
© Rick Keating Photographer, all rights reserved, not for reproduction http://www.rickkeatingphotographer.com
Industrial Home Office Design Ideas
1
