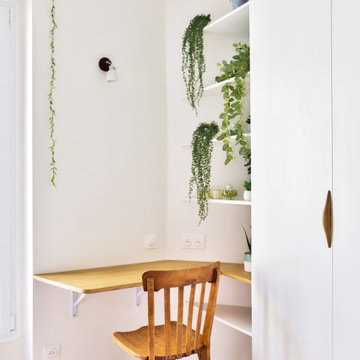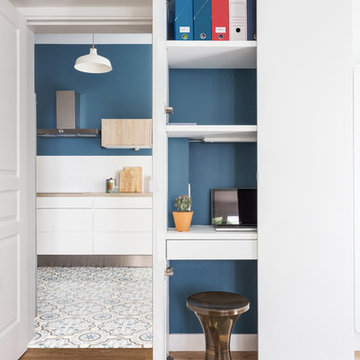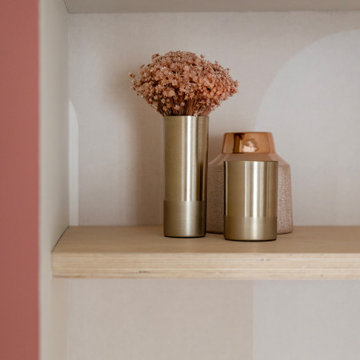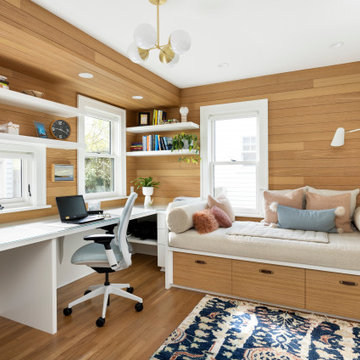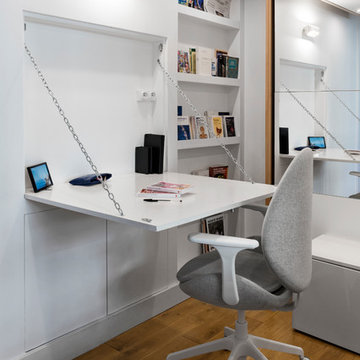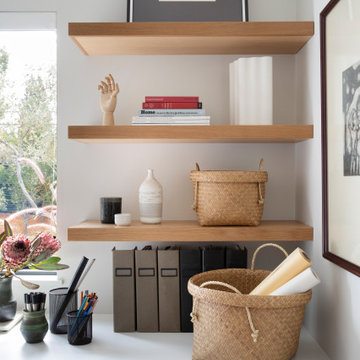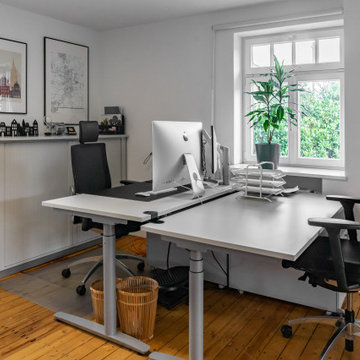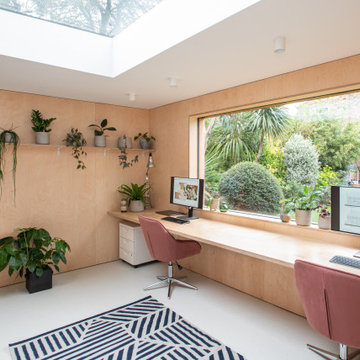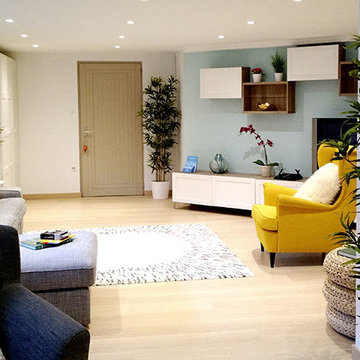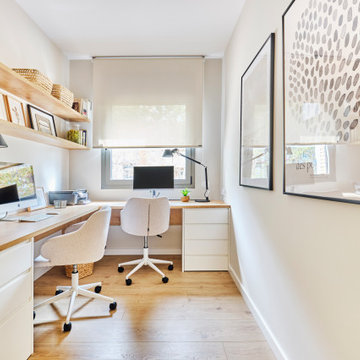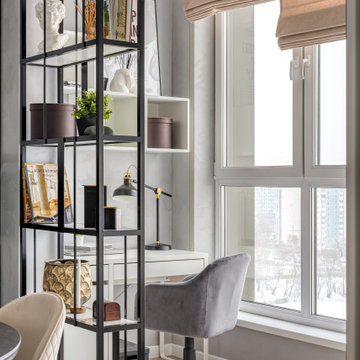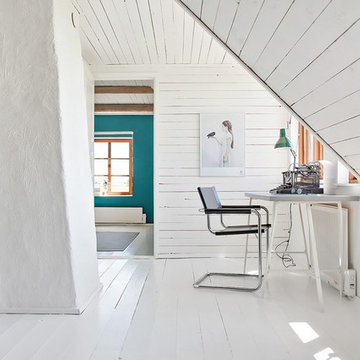Scandinavian Home Office Design Ideas
Refine by:
Budget
Sort by:Popular Today
1 - 20 of 458 photos
Item 1 of 3
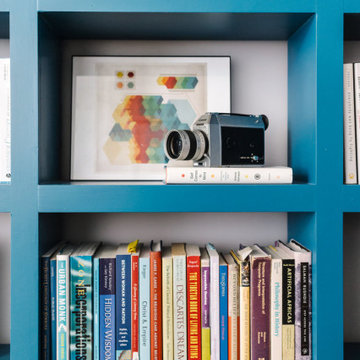
Completed in 2015, this project incorporates a Scandinavian vibe to enhance the modern architecture and farmhouse details. The vision was to create a balanced and consistent design to reflect clean lines and subtle rustic details, which creates a calm sanctuary. The whole home is not based on a design aesthetic, but rather how someone wants to feel in a space, specifically the feeling of being cozy, calm, and clean. This home is an interpretation of modern design without focusing on one specific genre; it boasts a midcentury master bedroom, stark and minimal bathrooms, an office that doubles as a music den, and modern open concept on the first floor. It’s the winner of the 2017 design award from the Austin Chapter of the American Institute of Architects and has been on the Tribeza Home Tour; in addition to being published in numerous magazines such as on the cover of Austin Home as well as Dwell Magazine, the cover of Seasonal Living Magazine, Tribeza, Rue Daily, HGTV, Hunker Home, and other international publications.
----
Featured on Dwell!
https://www.dwell.com/article/sustainability-is-the-centerpiece-of-this-new-austin-development-071e1a55
---
Project designed by the Atomic Ranch featured modern designers at Breathe Design Studio. From their Austin design studio, they serve an eclectic and accomplished nationwide clientele including in Palm Springs, LA, and the San Francisco Bay Area.
For more about Breathe Design Studio, see here: https://www.breathedesignstudio.com/
To learn more about this project, see here: https://www.breathedesignstudio.com/scandifarmhouse
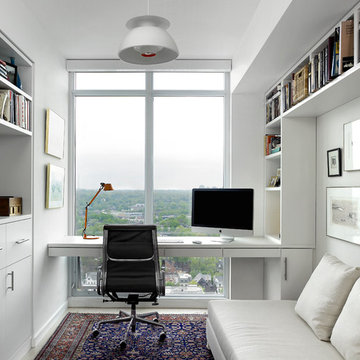
This apartment was designed in a light, modern Scandinavian aesthetic for a retired couple who divide their time between Toronto and the British Columbia Interior. The suite layout was reconfigured to provide a more open plan without sacrificing areas for privacy. Every opportunity was taken to maximize storage into custom designed cabinetry for an ordered and clean space.
Assisting on this project was interior designer, Jill Greaves. Custom cabinetry fabricated by MCM2001. Home Automation coordinated with Jeff Gosselin at Cloud 9 AV Inc. Photography by Shai Gil.
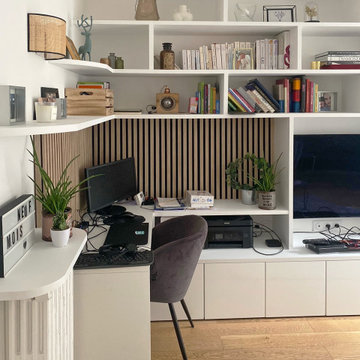
Un meuble d'angle multi-fonctions : bibliothèque, rangements, meuble TV et coin vinyles. Les menuiseries sont blanches pour se fondre visuellement dans l'espace. Le coin bureau et l'espace dédié aux vinyles sont habillés de tasseaux de bois pour apporter de la chaleur
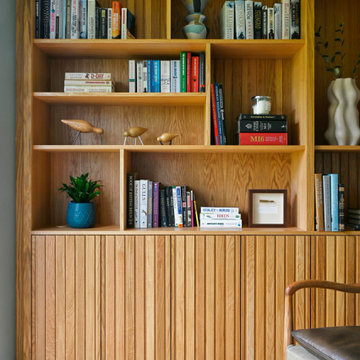
Inspired by fantastic views, there was a strong emphasis on natural materials and lots of textures to create a hygge space.
Bespoke bookcase for a home office.

Scandinavian minimalist home office with vaulted ceilings, skylights, and floor to ceiling windows.
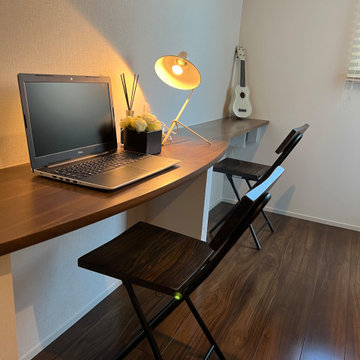
照明はダウンライトやペンダントなどコンセプトに合わせてセレクト。お部屋が広くみえるようテーマを絞って展開していきました。家具や細かい部品なども細部に渡り木の香りと北欧テイストをミクスチャーした空間です。
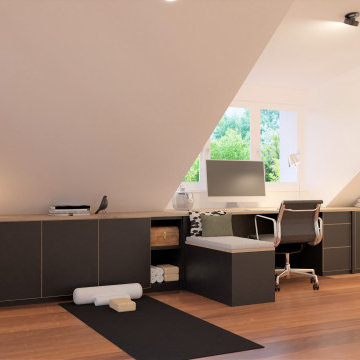
Viel Stauraum im Dachgeschoss, ohne, dass es überfüllt wirkt. Ein Arbeitsplatz mit Blick nach draußen. Gemütlichkeit im skandinavischen Stil.
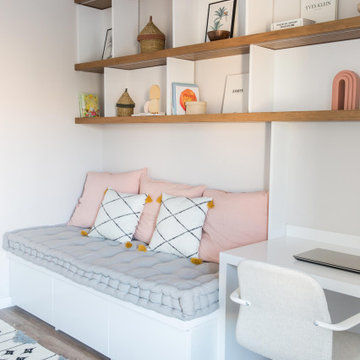
El despacho es un espacio clave en la casa donde adultos y pequeños se encuentran. se diseño un banco muy cómodo de lectura junto al mueble del office, con unas grandes estanterías para libros y decoración.
Scandinavian Home Office Design Ideas
1
