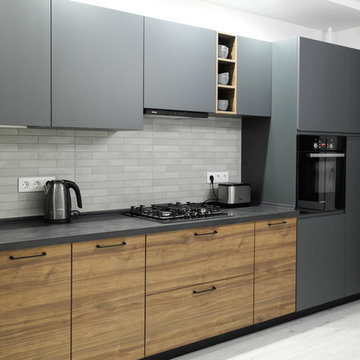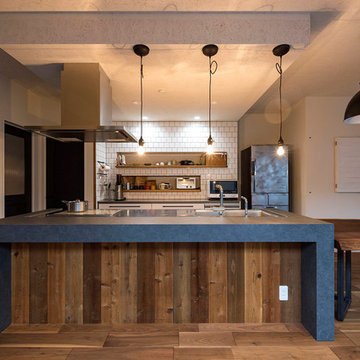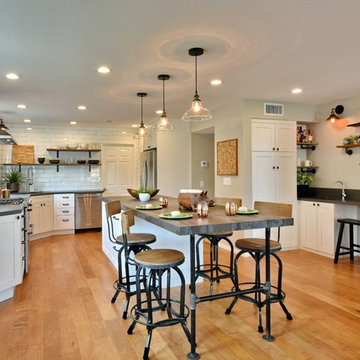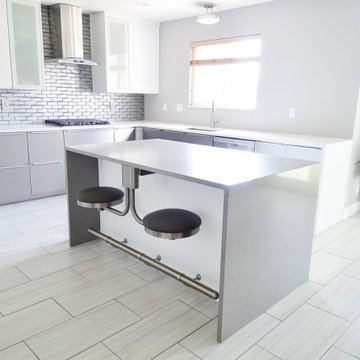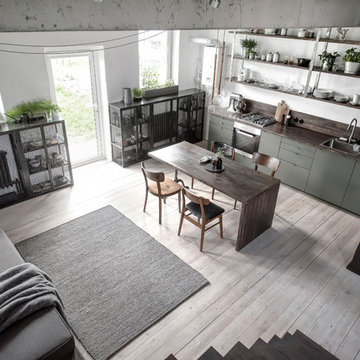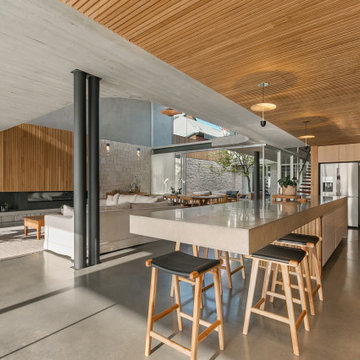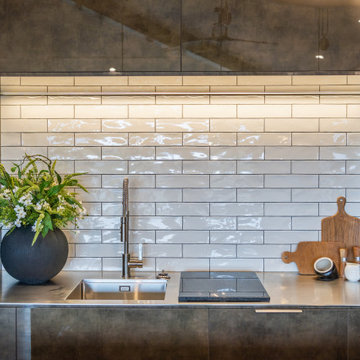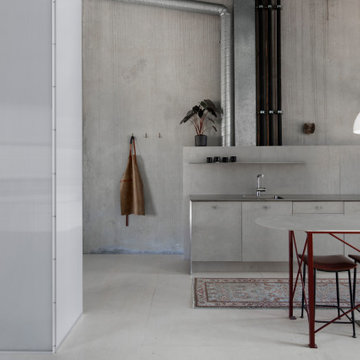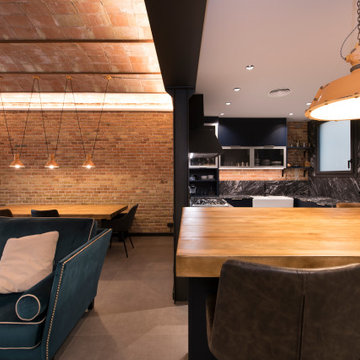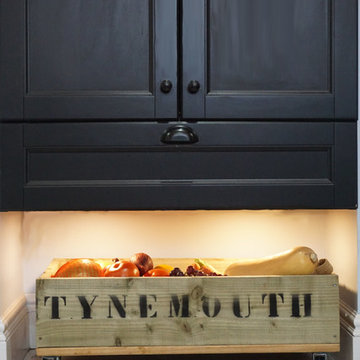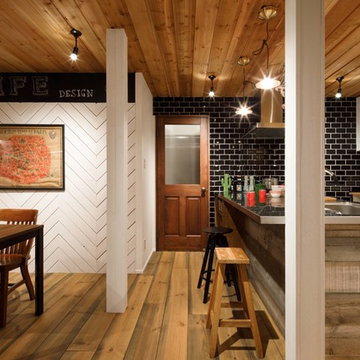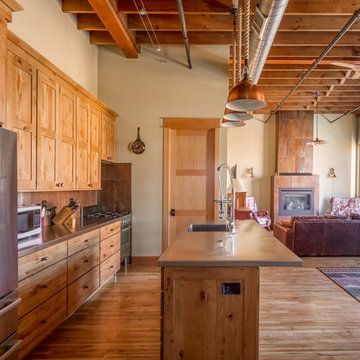Industrial Kitchen with a Single-bowl Sink Design Ideas
Refine by:
Budget
Sort by:Popular Today
141 - 160 of 1,323 photos
Item 1 of 3
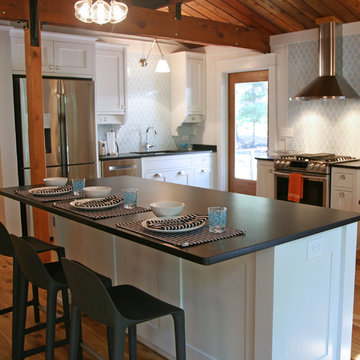
The Kitchen re-design is built around work stations. Clean up, cooking, and preparing meals all work in zones. The island is truly an "island" in that it floats between the living room and the work zones. The deep drawers of the island make it an ideal prep zone where the kids can all be a part, and the table seating grows from the cook zone for easy meal transfer. Every day at the lake is easy and this kitchen layout keeps everyone in the family involved.
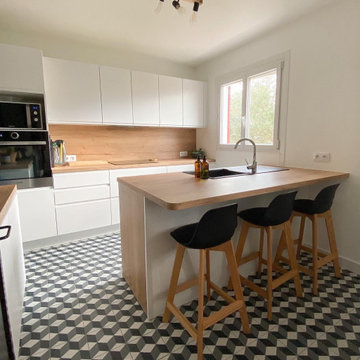
La cuisine a été transformée. Nous avons changé l'entrée de la pièce et ouvert le mur pour installer une verrière pour faire circuler la lumière et moins se sentir à l'étroit.
Un sol en carrelage effet carreaux de ciment apporte la touche déco forte à la pièce. L'angle rentrant dans la pièce est peint en noir pour le faire ressortir et mettre en valeur les meubles blanc. La cuisine dispose de nombreux rangements et est toute équipée. Le mariage du blanc et du bois permet donne une ambiance lumineuse et est pratique pour l'entretien quotidien.
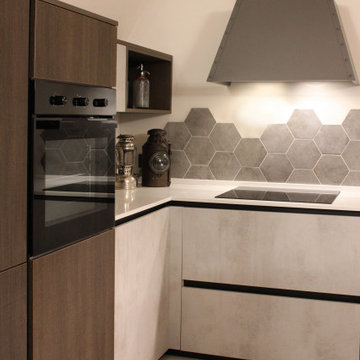
La cucina si sviluppa a "L" con isola centrale con spazio colazione. Lo stile di stampo industrial è evidente nella scelta delle finiture: cemento, legno scuro, gole nere e grande cappa bullonata. Il lavello collocato sotto la finestra permette la visuale verso l'esterno mentre si lavora.
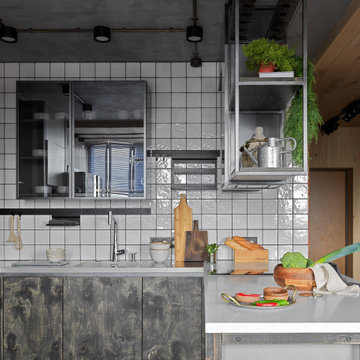
Кухня.
Материалы: на стене кирпич XIX века, BrickTiles; инженерная доска на полу и стенах, Finex; керамическая плитка на полу, Equipe.
Мебель и оборудование: кухонный гарнитур, Giulia Novars; барные стулья, Archpole; свет, Centrsvet.
Декор: Moon-stores, Afro Home, Zara
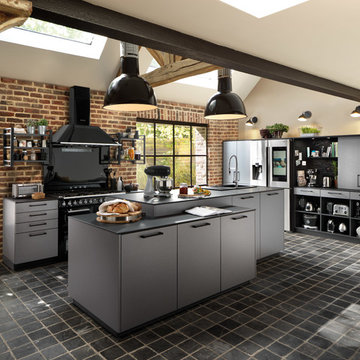
Cooking Centre
Collection Designer Line
This open plan kitchen is an open-style chef's paradise with an on-trend kitchen island and a hi-tech Nano Black compact worktop adorned with an array of household appliances.
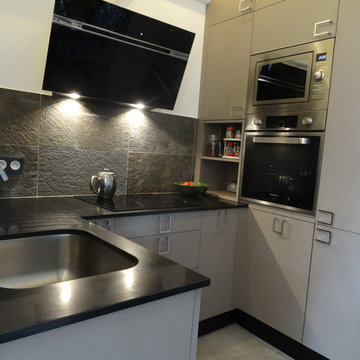
Une cuisine réalisée sur mesure au finitions industrielle avec des façades béton cirée et le plan de travail en quartz noir.
http://cuisineconnexion.fr/
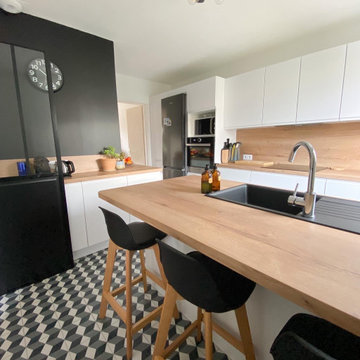
La cuisine a été transformée. Nous avons changé l'entrée de la pièce et ouvert le mur pour installer une verrière pour faire circuler la lumière et moins se sentir à l'étroit.
Un sol en carrelage effet carreaux de ciment apporte la touche déco forte à la pièce. L'angle rentrant dans la pièce est peint en noir pour le faire ressortir et mettre en valeur les meubles blanc. La cuisine dispose de nombreux rangements et est toute équipée. Le mariage du blanc et du bois permet donne une ambiance lumineuse et est pratique pour l'entretien quotidien.
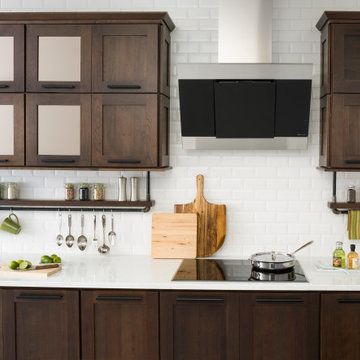
The term “industrial” evokes images of large factories with lots of machinery and moving parts. These cavernous, old brick buildings, built with steel and concrete are being rehabilitated into very desirable living spaces all over the country. Old manufacturing spaces have unique architectural elements that are often reclaimed and repurposed into what is now open residential living space. Exposed ductwork, concrete beams and columns, even the metal frame windows are considered desirable design elements that give a nod to the past.
This unique loft space is a perfect example of the rustic industrial style. The exposed beams, brick walls, and visible ductwork speak to the building’s past. Add a modern kitchen in complementing materials and you have created casual sophistication in a grand space.
Dura Supreme’s Silverton door style in Black paint coordinates beautifully with the black metal frames on the windows. Knotty Alder with a Hazelnut finish lends that rustic detail to a very sleek design. Custom metal shelving provides storage as well a visual appeal by tying all of the industrial details together.
Custom details add to the rustic industrial appeal of this industrial styled kitchen design with Dura Supreme Cabinetry.
Request a FREE Dura Supreme Brochure Packet:
http://www.durasupreme.com/request-brochure
Find a Dura Supreme Showroom near you today:
http://www.durasupreme.com/dealer-locator
Industrial Kitchen with a Single-bowl Sink Design Ideas
8
