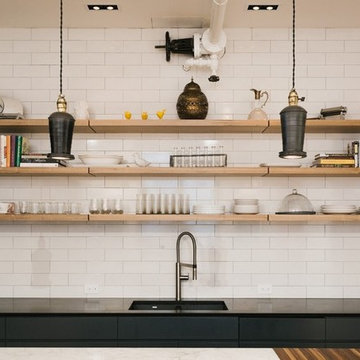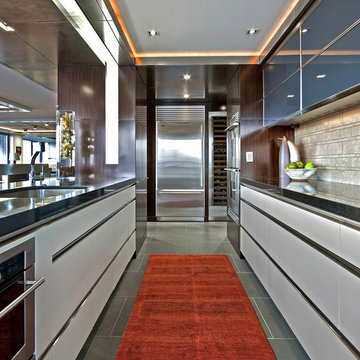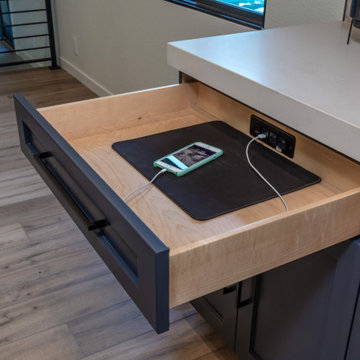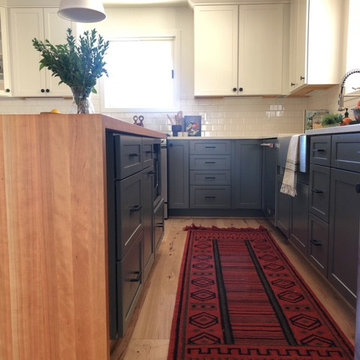Industrial Kitchen with an Undermount Sink Design Ideas
Refine by:
Budget
Sort by:Popular Today
61 - 80 of 4,292 photos
Item 1 of 3

Our clients came to us looking to remodel their condo. They wanted to use this second space as a studio for their parents and guests when they came to visit. Our client found the space to be extremely outdated and wanted to complete a remodel, including new plumbing and electrical. The condo is in an Art-Deco building and the owners wanted to stay with the same style. The cabinet doors in the kitchen were reclaimed wood from a salvage yard. In the bathroom we kept a classic, clean design.
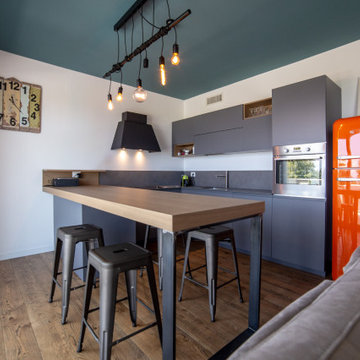
Felici di aver realizzato la cucina di Filippo: un mix equilibrato di colori decisi, dettagli in legno e complementi d'arredo dal gusto industrial!
Photo credits: Mediavisium
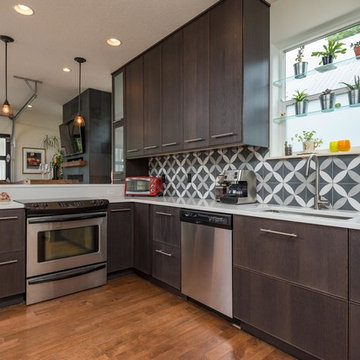
Full main floor remodel, install interior garage door and construction of fireplace, new kitchen limited budget. Photo credits: Taylour White
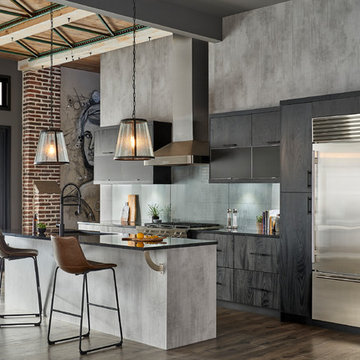
An artistically modern kitchen with rough, natural elements and a minimal, urban feel! This contemporary/modern design features UltraCraft Cabinetry's Piper door style in the ArchiCrete Textured Melamine finish on the island and Charred Textured Melamine finish on the wall. The upper cabinets feature the Fineline Aluminum door style with the Black Etch tech glass inserts.
Photographed by TC Studios.
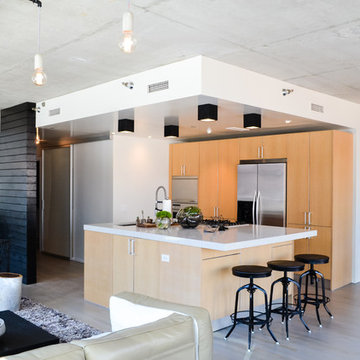
To give this condo a more prominent entry hallway, our team designed a large wooden paneled wall made of Brazilian plantation wood, that ran perpendicular to the front door. The paneled wall.
To further the uniqueness of this condo, we added a sophisticated wall divider in the middle of the living space, separating the living room from the home office. This divider acted as both a television stand, bookshelf, and fireplace.
The floors were given a creamy coconut stain, which was mixed and matched to form a perfect concoction of slate grays and sandy whites.
The kitchen, which is located just outside of the living room area, has an open-concept design. The kitchen features a large kitchen island with white countertops, stainless steel appliances, large wooden cabinets, and bar stools.
Project designed by Skokie renovation firm, Chi Renovation & Design. They serve the Chicagoland area, and it's surrounding suburbs, with an emphasis on the North Side and North Shore. You'll find their work from the Loop through Lincoln Park, Skokie, Evanston, Wilmette, and all of the way up to Lake Forest.
For more about Chi Renovation & Design, click here: https://www.chirenovation.com/
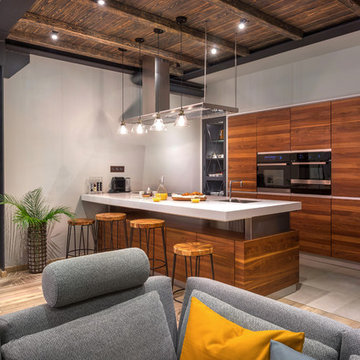
Большая часть мебели и предметов интерьера изготовлена по авторскому дизайну.
Авторы проекта: Станислав Тихонов, Антон Костюкович
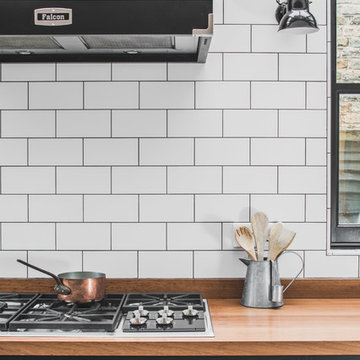
View of a perimeter run of shaker style kitchen cabinets with beaded frames painted in Little Greene Obsidian Green. with double integrated Neff ovens. A Wolf gas hobs sits in an Iroko wood worktop. White flat, matt metro tiles with dark grey grout fill the wall with a black Falcon extractor hood. An Anglepoise back wall light adds directional lighting.
Charlie O'Beirne - Lukonic Photography
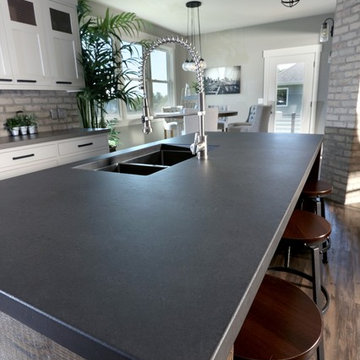
Custom Concrete Countertops by Hard Topix. Perimeter is a light grind finish and the Island is a darker natural/textured finish.
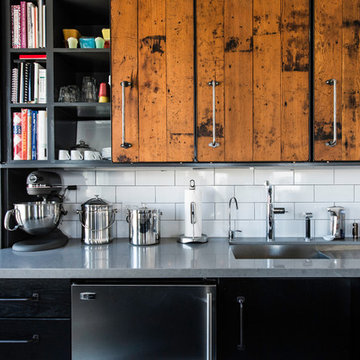
Our clients came to us looking to remodel their condo. They wanted to use this second space as a studio for their parents and guests when they came to visit. Our client found the space to be extremely outdated and wanted to complete a remodel, including new plumbing and electrical. The condo is in an Art-Deco building and the owners wanted to stay with the same style. The cabinet doors in the kitchen were reclaimed wood from a salvage yard. In the bathroom we kept a classic, clean design.
Industrial Kitchen with an Undermount Sink Design Ideas
4
