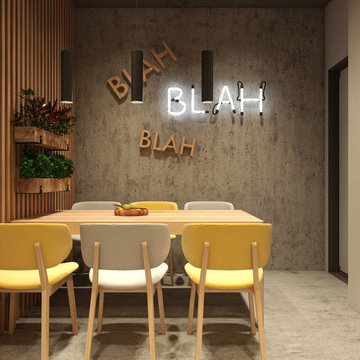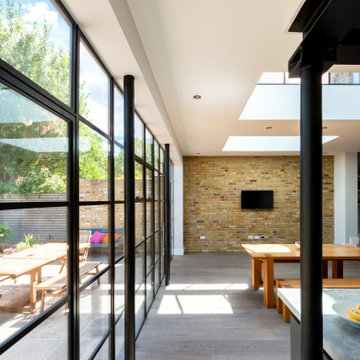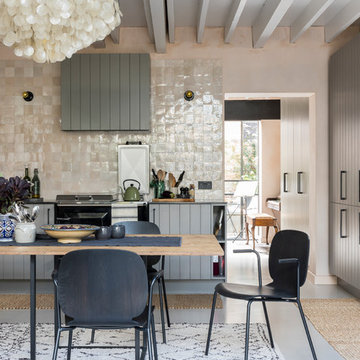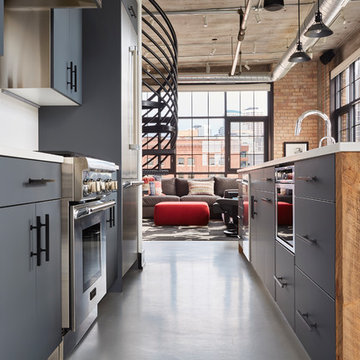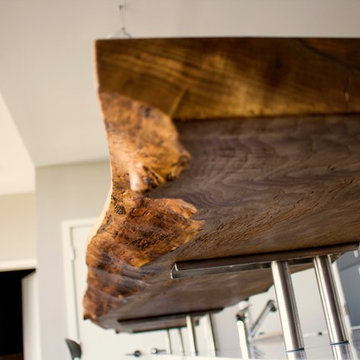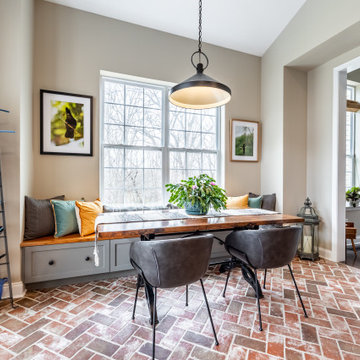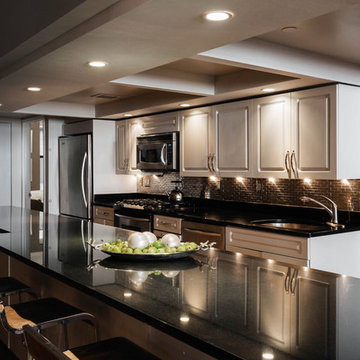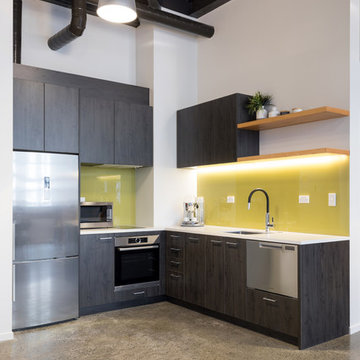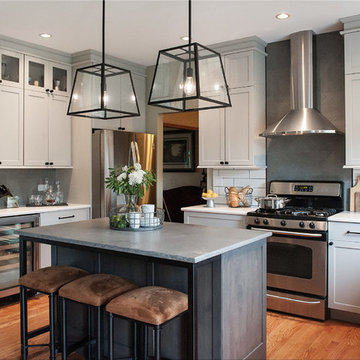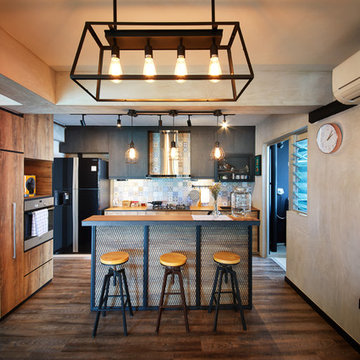Industrial Kitchen with Grey Cabinets Design Ideas
Refine by:
Budget
Sort by:Popular Today
241 - 260 of 2,136 photos
Item 1 of 3
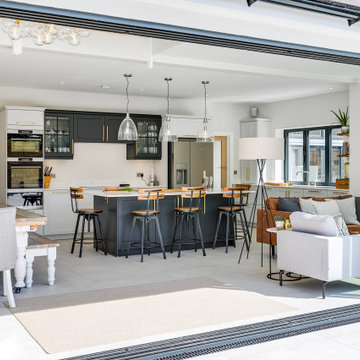
Open plan kitchen, diner, living room with a tan sofa and wall-mounted TV. A feature window seat overhangs the garden area creating the feeling of more space. Light walls and floors keep the room feeling spacious to balance the darker kitchen and window frames.
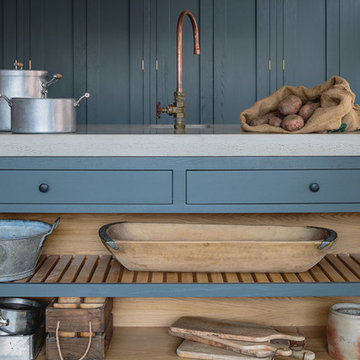
Farrow & Ball Down Pipe painted oak cabinets in an industrial shaker style showroom kitchen. The island has a polished concrete worktop and open shelving with slatted wood. The hanging industrial pendant lights from Original BTC and the bespoke copper tap adds continuity to the space. The floors are made from reclaimed scaffold planks.
Photography - Brett Charles
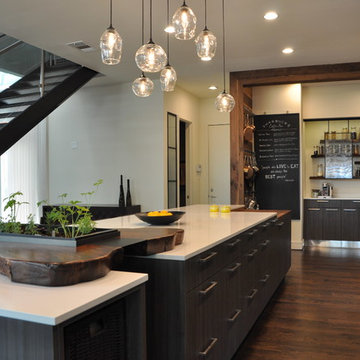
While this new home had an architecturally striking exterior, the home’s interior fell short in terms of true functionality and overall style. The most critical element in the home’s renovation was the kitchen and dining area, which needed careful attention to bring it to the level that suited the home and the homeowners. The concept and vision of Abby Smith, Abby Smith Design, was brought to life by collaboration with The Kitchen Source to elicit thoughtful space-planning and great attention to the necessary details.
Having trained in the culinary arts, the homeowner wanted a kitchen that “feels like a restaurant,” where guests can gather over great food, great wine, and truly feel comfortable in the open concept home. The use of natural materials, textures, and finishes beautifully contrasts the professional appliances and industrial elements sought after by the homeowners. The dining area addition, enclosed by windows, continues to vivify the organic elements and brings in ample natural light, enhancing the darker finishes.
This collaborative effort proved to be successful in producing a truly custom and elegant space that finally gave life to this modern home.
Photography - Lemuel Walsh
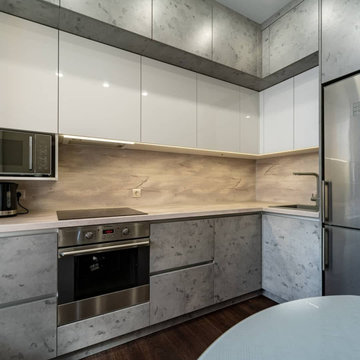
Эта элегантная угловая кухня станет идеальным дополнением любой квартиры в стиле лофт. Сочетание белых глянцевых и каменных фасадов создает стильный и современный вид. Благодаря своим небольшим и узким размерам, он идеально подходит для тех, у кого мало места. Темная гамма добавляет нотку изысканности современному стилю лофт, а отсутствие ручек создает цельный и чистый вид.
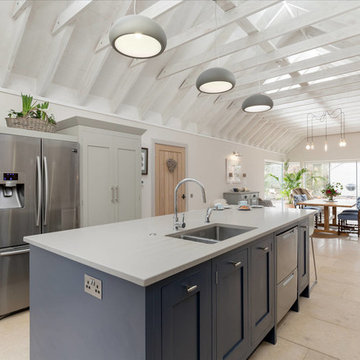
Tall larders flank the stainless steel french door fridge freezer providing great storage as well as a breakfast area.
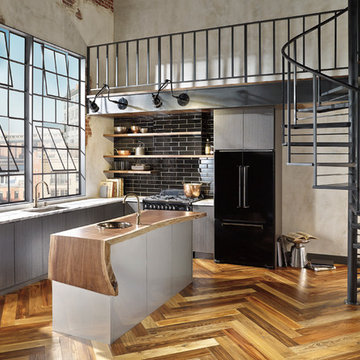
Brizo Artesso Kitchen Suite, with hammered nickel bar sink and waterfall style counter top on island.
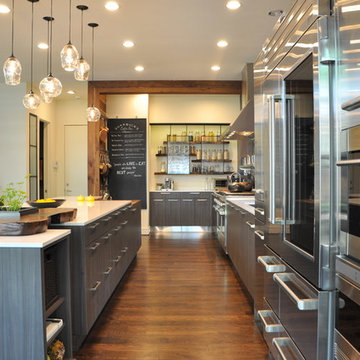
While this new home had an architecturally striking exterior, the home’s interior fell short in terms of true functionality and overall style. The most critical element in the home’s renovation was the kitchen and dining area, which needed careful attention to bring it to the level that suited the home and the homeowners. The concept and vision of Abby Smith, Abby Smith Design, was brought to life by collaboration with The Kitchen Source to elicit thoughtful space-planning and great attention to the necessary details.
Having trained in the culinary arts, the homeowner wanted a kitchen that “feels like a restaurant,” where guests can gather over great food, great wine, and truly feel comfortable in the open concept home. The use of natural materials, textures, and finishes beautifully contrasts the professional appliances and industrial elements sought after by the homeowners. The dining area addition, enclosed by windows, continues to vivify the organic elements and brings in ample natural light, enhancing the darker finishes.
This collaborative effort proved to be successful in producing a truly custom and elegant space that finally gave life to this modern home.
Photography- Lemuel Walsh
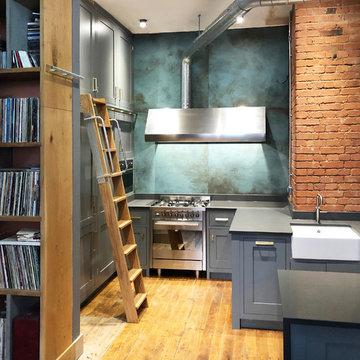
Space was at a premium in this former industrial building now converted in to charming character apartments. Clever design has maximised the potential and delivers an extremely practical layout. The high ceilings afforded the option for additional high level storage, accessed by a bespoke Oak ladder, whilst exposed pipework, ducting and electrical conduit echo the buildings industrial past.
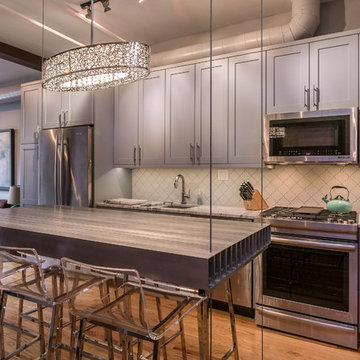
This is a unique three level loft home in Chicago's Lakeview area. We initially were asked to renovate the master bathroom, and were invited back six months later to renovate the kitchen. living room and home office. The clients wanted to make the spaces more functional and make them feel a little more residential, while maintaining the industrial look of the loft.
Nina Leone
Industrial Kitchen with Grey Cabinets Design Ideas
13
