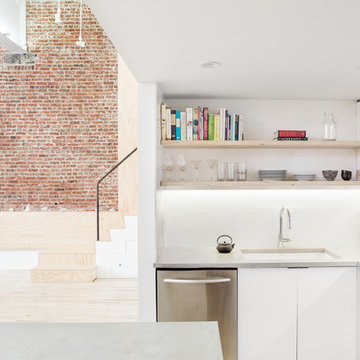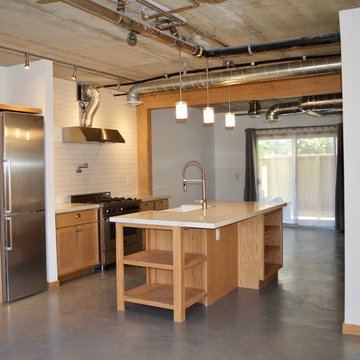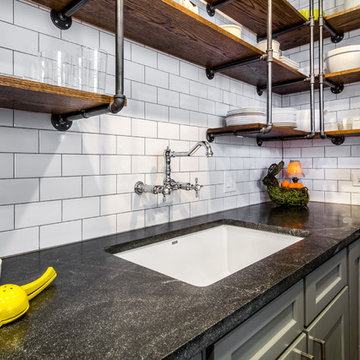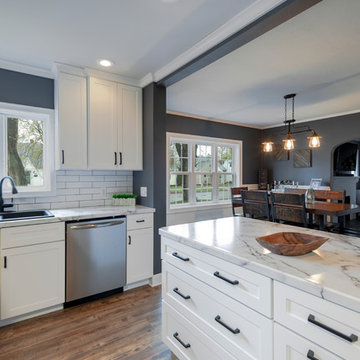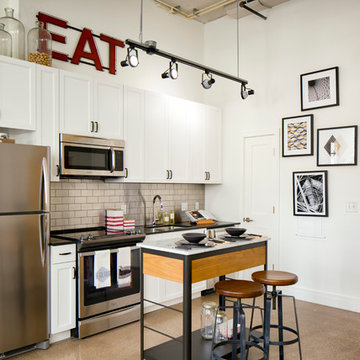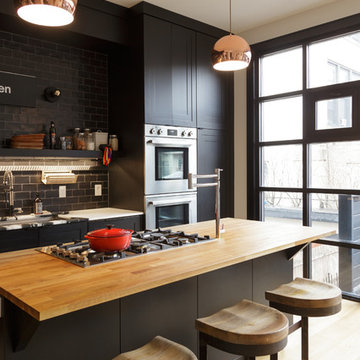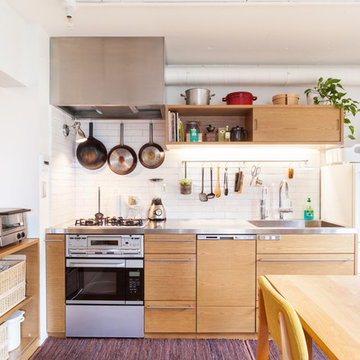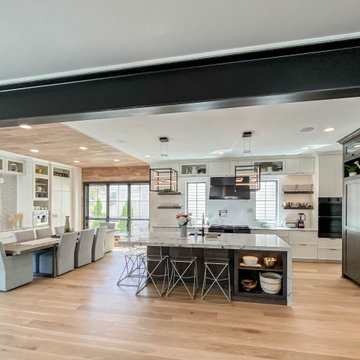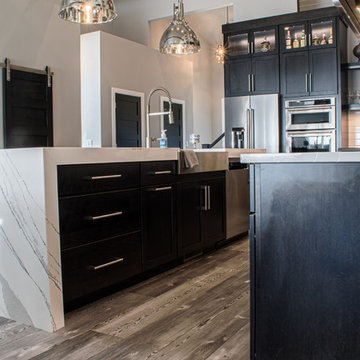Industrial Kitchen with Subway Tile Splashback Design Ideas
Refine by:
Budget
Sort by:Popular Today
141 - 160 of 1,464 photos
Item 1 of 3
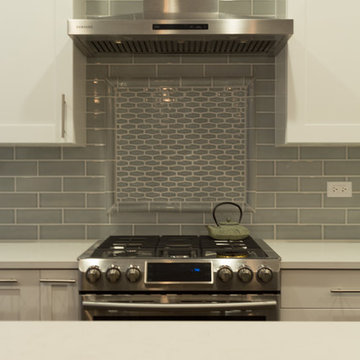
A new and improved kitchen layout that is perfect for this young family of four. With ample storage in the kitchen island and upper cabinets, we were able to keep the design low-maintenance and easy to keep clean, as clutter would have taken away from the light and airy aesthetic. A light gray kitchen island and subway tile backsplash paired with the bright white countertops and cabinets gave the space a refreshing contemporary look. Darker gray contrasts with the lighter color palette through the stainless steel appliances and unique pendant lights.
To the corner of the kitchen, you'll find a discreet built-in study. Fully equipped for those who work from home or for the children to finish school projects. This small office-kitchen space duo is perfect for bringing the whole family together, for meals and throughout the day.
Designed by Chi Renovation & Design who serve Chicago and it's surrounding suburbs, with an emphasis on the North Side and North Shore. You'll find their work from the Loop through Lincoln Park, Skokie, Wilmette, and all the way up to Lake Forest.
For more about Chi Renovation & Design, click here: https://www.chirenovation.com/
To learn more about this project, click here: https://www.chirenovation.com/portfolio/contemporary-kitchen-remodel/#kitchen-remodeling
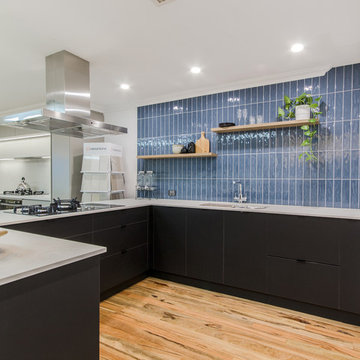
- Stacked hand cut subway tile
- Timber look upstand breakfast bar
- integrated fridge, Integrated dishwasher
- Concrete look bench top
Built by Azztek Kitchen, Photographed by House Guru

Debbie Schwab Photography. Every available space has been used in this kitchen. This cabinet unit is new and houses the recycle and our coffee station.
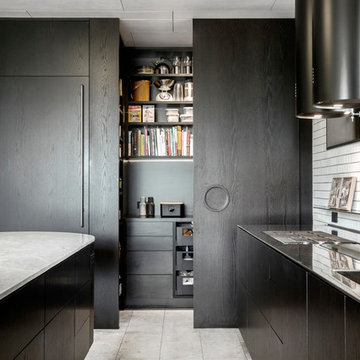
Photographer: Gerard Warrener, DPI
Photography for Atkinson Pontifex, Peter Maddison, Great Dane Furniture.
Construction: Atkinson Pontifex
Design: Peter Maddison
Styling: Great Dane
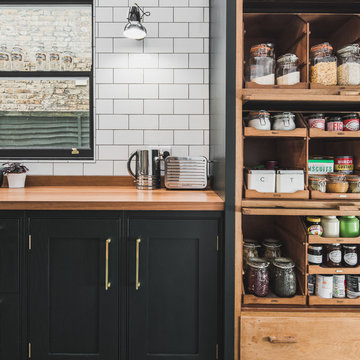
View of a perimeter run of shaker style kitchen cabinets with beaded frames painted in Little Greene Obsidian Green with an Iroko wood worktop and brass d bar handles. White flat, matt metro tiles with dark grey grout fill the wall with an Anglepoise black wall light adding directional lighting. A Vintage haberdashery units has been incorporated into a tall cabinet housing to provide open storage.
Charlie O'Beirne - Lukonic Photography
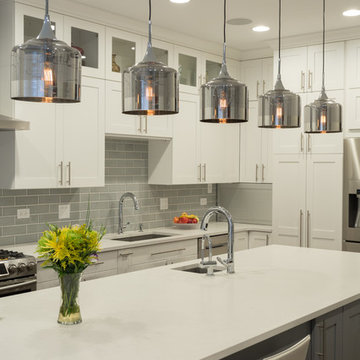
A new and improved kitchen layout that is perfect for this young family of four. With ample storage in the kitchen island and upper cabinets, we were able to keep the design low-maintenance and easy to keep clean, as clutter would have taken away from the light and airy aesthetic. A light gray kitchen island and subway tile backsplash paired with the bright white countertops and cabinets gave the space a refreshing contemporary look. Darker gray contrasts with the lighter color palette through the stainless steel appliances and unique pendant lights.
To the corner of the kitchen, you'll find a discreet built-in study. Fully equipped for those who work from home or for the children to finish school projects. This small office-kitchen space duo is perfect for bringing the whole family together, for meals and throughout the day.
Designed by Chi Renovation & Design who serve Chicago and it's surrounding suburbs, with an emphasis on the North Side and North Shore. You'll find their work from the Loop through Lincoln Park, Skokie, Wilmette, and all the way up to Lake Forest.
For more about Chi Renovation & Design, click here: https://www.chirenovation.com/
To learn more about this project, click here: https://www.chirenovation.com/portfolio/contemporary-kitchen-remodel/#kitchen-remodeling

This solid home in Auckland’s St Mary’s Bay is one of the oldest in Auckland. It is said to have been built by a sea captain, constructed from the bricks he had brought from England as a ballast in his ship. Architect Malcolm Walker has extended the house and renovated the existing spaces to bring light and open informality into this heavy, enclosed historical residence. Photography: Conor Clarke.
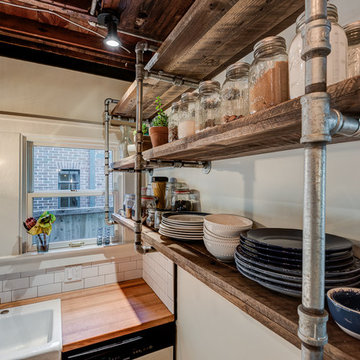
The floating gas pipe shelves are a great way of bringing industrial beauty to the kitchen while expanding the available shelf space! Apron front sink adds a layer of depth, functionality and design. White subway tile allows for clean lines and butcher block countertops draws all the raw elements together.
Buras Photography
#beauty #design #space #gas #subwaytile #butchersblock #thekitchen #floating #expanding #apron #depth #functionality #countertops #pipes #layers #float #bring #sink #addition #shelves #elements

We tried to recycle as much as we could.
The floorboards were from an old mill in yorkshire, rough sawn and then waxed white.
Most of the furniture is from a range of Vintage shops around Hackney and flea markets.
The island is wrapped in the old floorboards as well as the kitchen shelves.
Industrial Kitchen with Subway Tile Splashback Design Ideas
8

