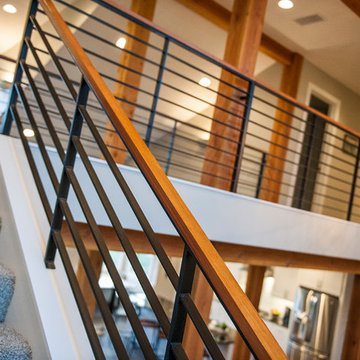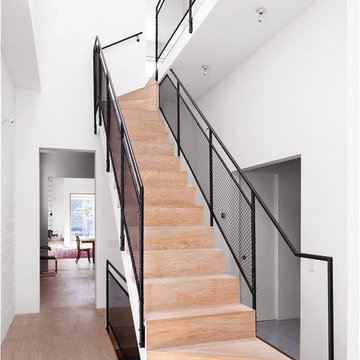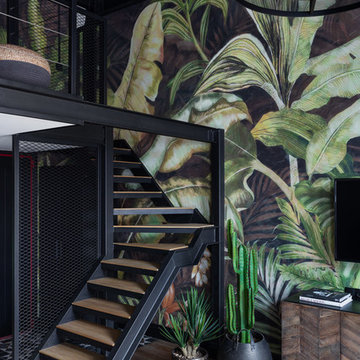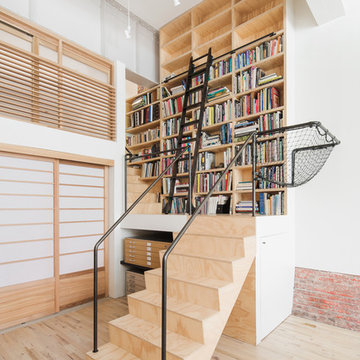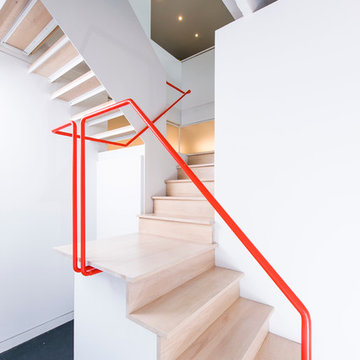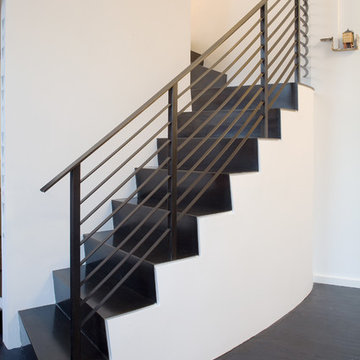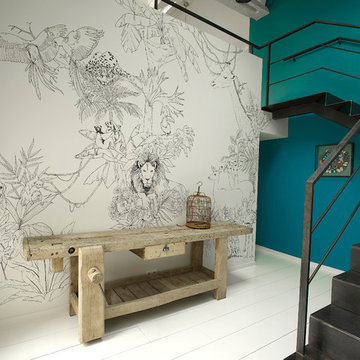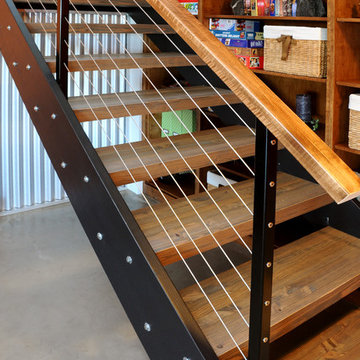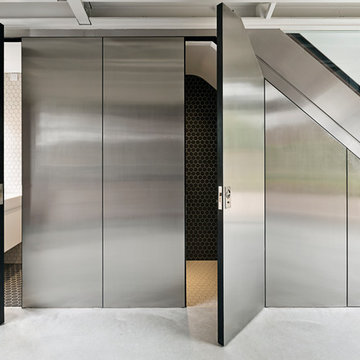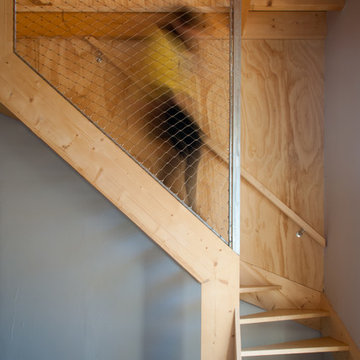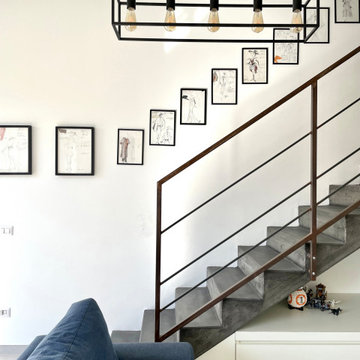Industrial L-shaped Staircase Design Ideas
Refine by:
Budget
Sort by:Popular Today
41 - 60 of 344 photos
Item 1 of 3
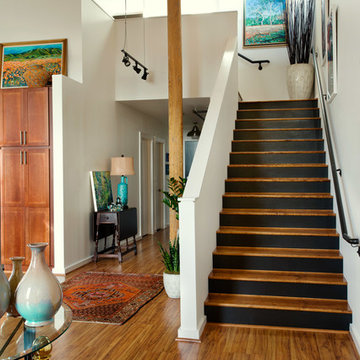
The original wood ceiling of this mill turned loft apartment adds unique charm and personality. Original artwork peppered throughout, unify the space with style and color. An antique Persian rug in deep orange and brown adds softness while complementing the depth of the hardwood floors. The mahogany drop-leaf side table displays a ceramic turquoise lamp which pops against the off-white wall. Cabinets stained in cinnamon toned cherry adorn the kitchen which is just out of view.
Photography by FishEye Studios
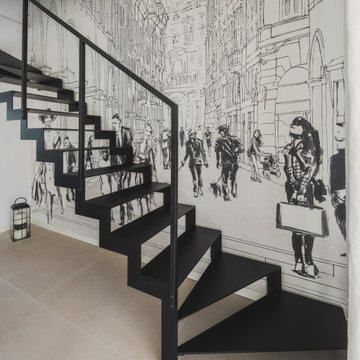
Saliamo al piano superiore percorrendo la bellissima scala in ferro resa ancora più importante dallo splendido soggetto in prospettiva in bianco e nero della carta da parati di Tecnografica
Foto di Simone Marulli .
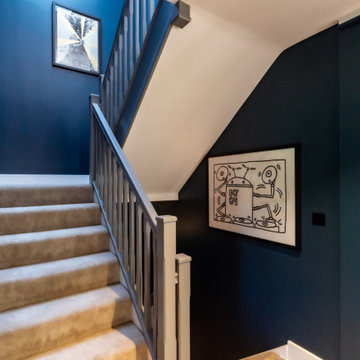
This project features a stunning Pentland Homes property in the Lydden Hills. The client wanted an industrial style design which was cosy and homely. It was a pleasure to work with Art Republic on this project who tailored a bespoke collection of contemporary artwork for my client. These pieces have provided a fantastic focal point for each room and combined with Farrow and Ball paint work and carefully selected decor throughout, this design really hits the brief.
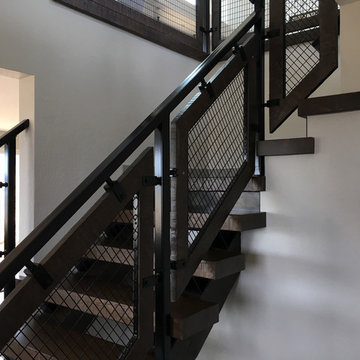
This home features a hand-hewn timber frame staircase with custom metal railing, which leads to a finished basement complete with a home gym, a guest bedroom and bathroom,
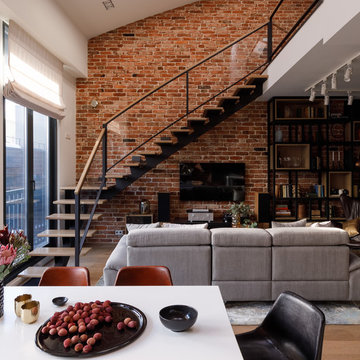
Дизайнеры: Анна Пустовойтова (студия @annalenadesign) и Екатерина Ковальчук (@katepundel). Фотограф: Денис Васильев. Плитка из старого кирпича и монтаж кирпичной кладки: BrickTiles.Ru. Интерьер опубликован в журнале AD в 2018-м году (№175, август).
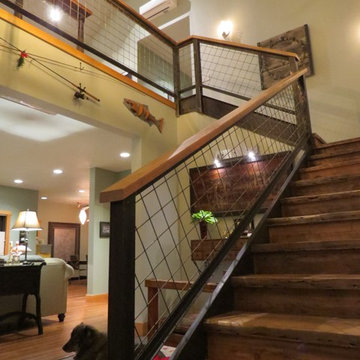
Front staircase.
Welded onsite by our builder (Matt Stott, Stott Brothers Construction, Livingston, MT).
Wood was repurposed from an old industrial park that used to stand at the edge of town.
One can see into the living room (downstairs) and up to the landing and upstairs hallway.
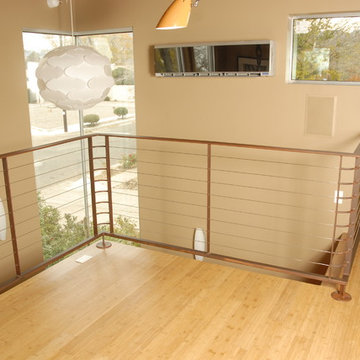
Residential cable railing system with custom steel handrail located in Albuquerque, New Mexico.
Residential cable railings are often desired in place of traditional pickets to achieve nearly unobstructed views. Designed with CAD and prefabricated to ensure a precise fit, our cable railing systems will bring your indoor and outdoor spaces together. For residential clients we fabricate cable railings that suit your individual preferences and needs. We pride ourselves in surpassing clients' expectations in terms of the aesthetics and durability in all of our railings.
Working with architects and designers in the initial stages or directly with homeowners, Pascetti Steel will make the entire process from drawings to installation seamless and hassle free. We plan safety and stability into everything we create. Choose from a variety of styles including cable railing, glass railing, hand forged and custom railing. We also offer pre-finished aluminum balcony railing for hotels, resorts and other commercial projects.
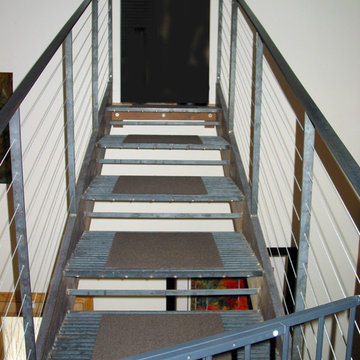
The upper level, steel grated stairs, have suspension wire railing, and are made of salvaged materials from the trade. This upper level bedroom will eventually be a children's playroom, but for the time being they are too little for this location. Industrial Loft Home, Seattle, WA. Belltown Design. Photography by Paula McHugh
Industrial L-shaped Staircase Design Ideas
3
