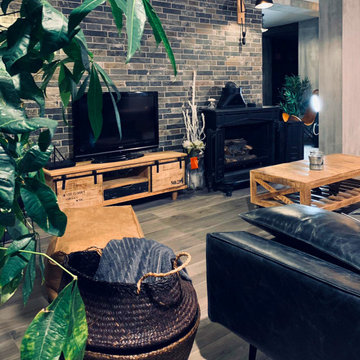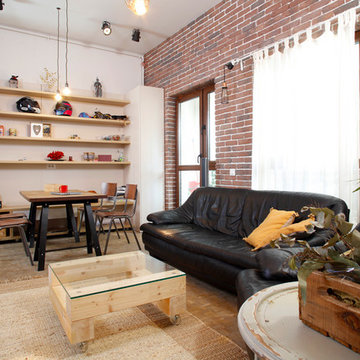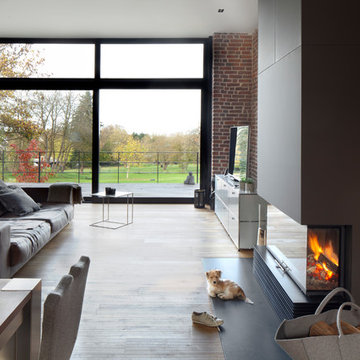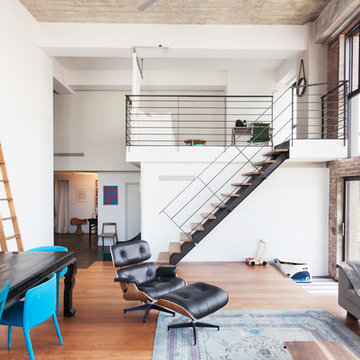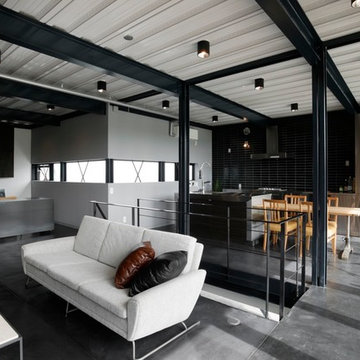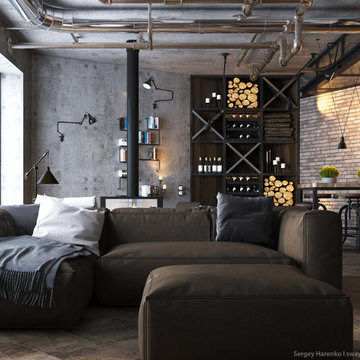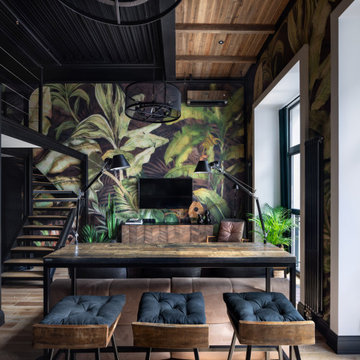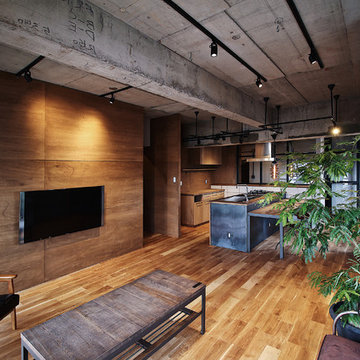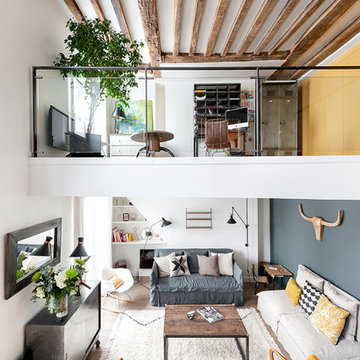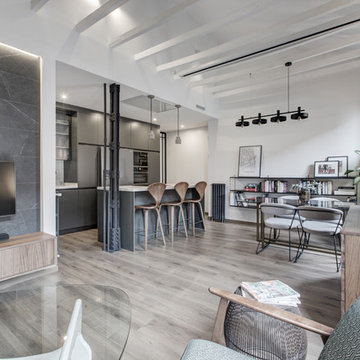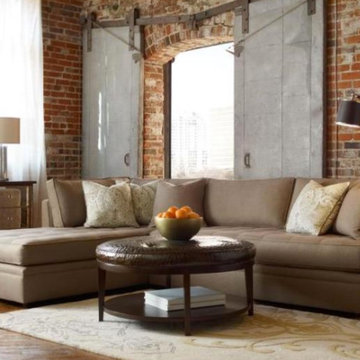Industrial Living Design Ideas with Multi-coloured Walls
Refine by:
Budget
Sort by:Popular Today
21 - 40 of 404 photos
Item 1 of 3
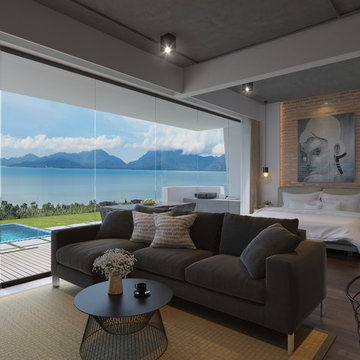
Interior view of one of the Studio Apartments overlooking the Gulf of Thailand in beautiful Koh Samui.
Timber floors, exposed ceilings, concrete, face bricks and industrial style fixtures and furniture achieve the "raw" look.
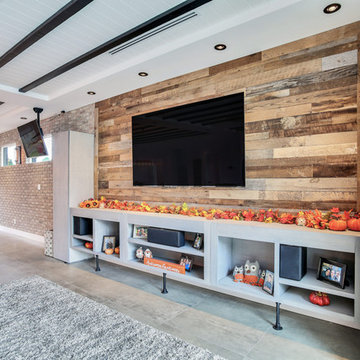
During the planning phase we undertook a fairly major Value Engineering of the design to ensure that the project would be completed within the clients budget. The client identified a ‘Fords Garage’ style that they wanted to incorporate. They wanted an open, industrial feel, however, we wanted to ensure that the property felt more like a welcoming, home environment; not a commercial space. A Fords Garage typically has exposed beams, ductwork, lighting, conduits, etc. But this extent of an Industrial style is not ‘homely’. So we incorporated tongue and groove ceilings with beams, concrete colored tiled floors, and industrial style lighting fixtures.
During construction the client designed the courtyard, which involved a large permit revision and we went through the full planning process to add that scope of work.
The finished project is a gorgeous blend of industrial and contemporary home style.

Photography by Eduard Hueber / archphoto
North and south exposures in this 3000 square foot loft in Tribeca allowed us to line the south facing wall with two guest bedrooms and a 900 sf master suite. The trapezoid shaped plan creates an exaggerated perspective as one looks through the main living space space to the kitchen. The ceilings and columns are stripped to bring the industrial space back to its most elemental state. The blackened steel canopy and blackened steel doors were designed to complement the raw wood and wrought iron columns of the stripped space. Salvaged materials such as reclaimed barn wood for the counters and reclaimed marble slabs in the master bathroom were used to enhance the industrial feel of the space.
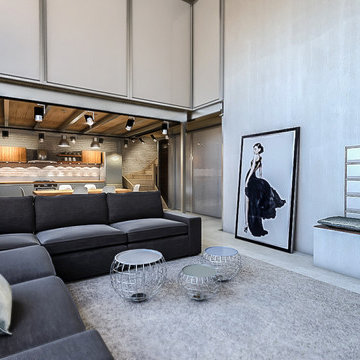
Realizzazione di due loft in un capannone industriale nel centro di Viareggio. Il secondo loft, destinato ad affitti brevi, riprende lo stile Industrial in una forma minimalista e conviviale con materiali meno ricercati e arredi a catalogo senza rinunciare a elementi vintage. Le strutture divisorie in vetro e alluminio con oscuranti integrati permettono di dividere gli spazi favorendo la luminosità.
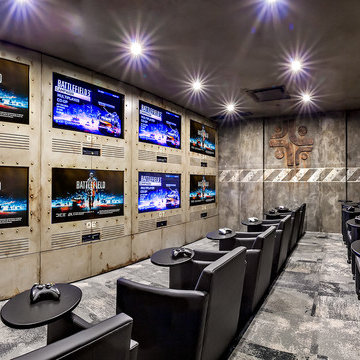
A very cool multi player gaming room. Many Thanks to Tom Johnson of Open Art Inc. who was responsible for the artistic design, build, and paint of this unique and fun space!
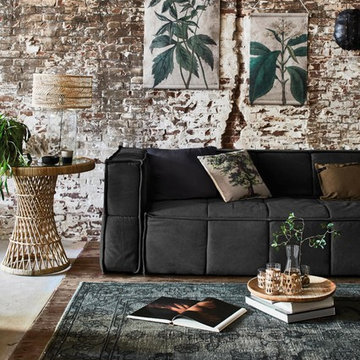
This large room is made cosy with a canvas couch in charcoal and a rattan side table. The rug has natural colors and a vintage look. Use of natural materials like wood, rattan and a combination of living and artificial plants give this room a energetic, urban jungle and natural look. All used products are available in the USA.
Styling by Cleo Scheulderman and photography by Jeroen van der Spek - for HK living
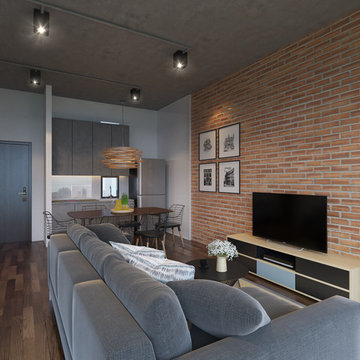
Interior view of one of the Studio Apartments overlooking the Gulf of Thailand in beautiful Koh Samui.
Timber floors, exposed ceilings, concrete, face bricks and industrial style fixtures and furniture achieve the "raw" look.
Industrial Living Design Ideas with Multi-coloured Walls
2




