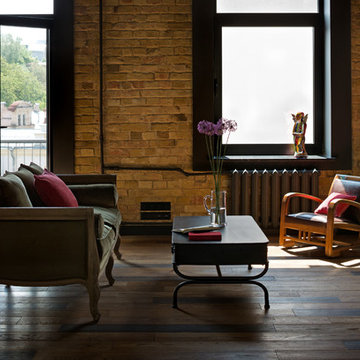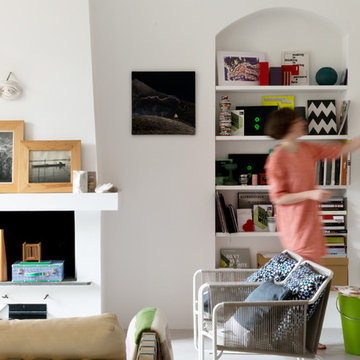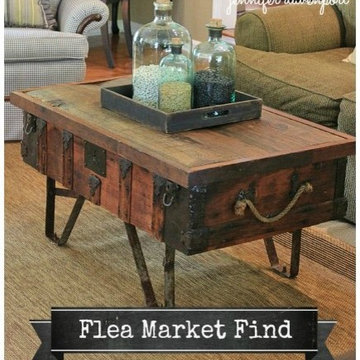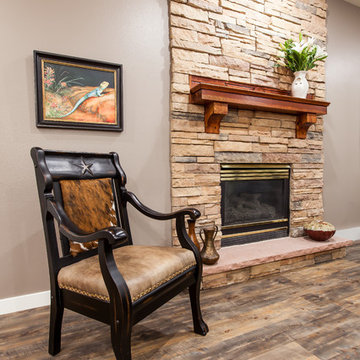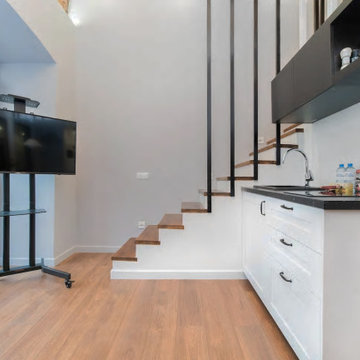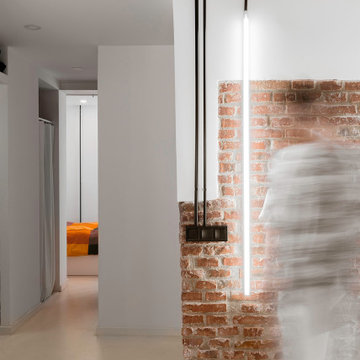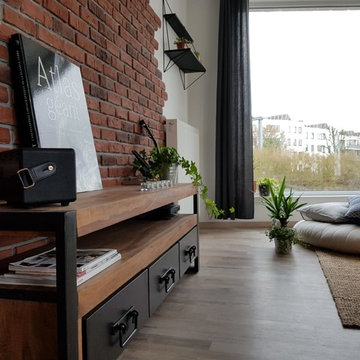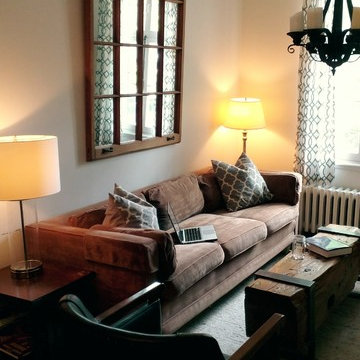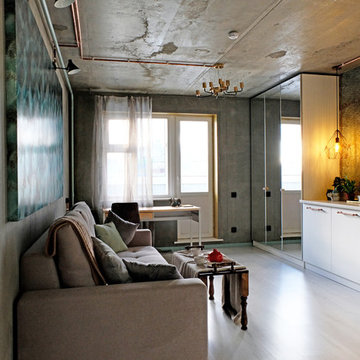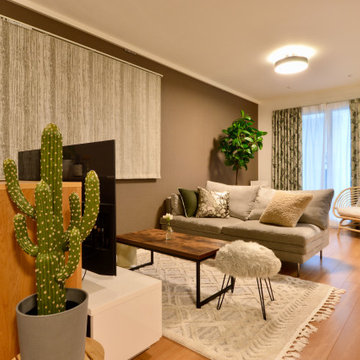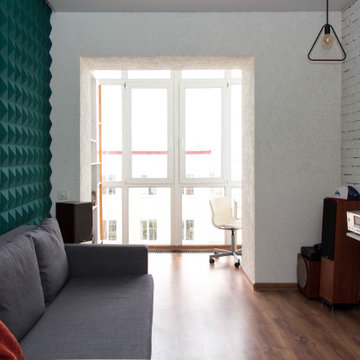Industrial Living Room Design Photos
Refine by:
Budget
Sort by:Popular Today
141 - 160 of 505 photos
Item 1 of 3
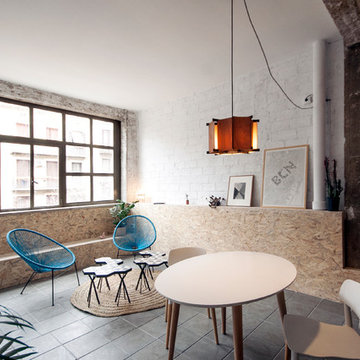
vista del comedor y el salón.
Un forro de OSB envuelve la zona del salón y permite el paso de las instalaciones sin afectar a las paredes.
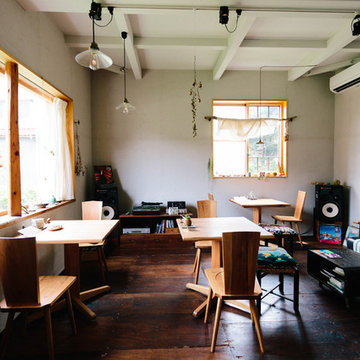
床板は敷地内にあった土蔵の床板に使われていたものを再利用しました。
出窓中央のいびつな柱も土蔵に使われていたものです。
窓に使われている木製建具は、もともと引違い窓として購入しましたが、2か所に分けて片引き窓として使用しています。

Les clients ont acheté cet appartement de 64 m² dans le but de faire des travaux pour le rénover !
Leur souhait : créer une pièce de vie ouverte accueillant la cuisine, la salle à manger, le salon ainsi qu'un coin bureau.
Pour permettre d'agrandir la pièce de vie : proposition de supprimer la cloison entre la cuisine et le salon.
Tons assez doux : blanc, vert Lichen de @farrowandball , lin.
Matériaux chaleureux : stratifié bois pour le plan de travail, parquet stratifié bois assez foncé, chêne pour le meuble sur mesure.
Les clients ont complètement respecté les différentes idées que je leur avais proposé en 3D.
Le meuble TV/bibliothèque/bureau a été conçu directement par le client lui même, selon les différents plans techniques que je leur avais fourni.
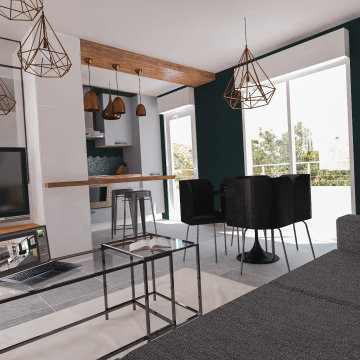
Trouver de la place pour une d'enfants, tel était le but de ce projet.
Elle a été cloisonnée par une cloison d'une part et une verrière d'autre part afin de favoriser l'apport de lumière dans la chambre et garder un oeil sur l'enfant. Bien sûr, des rideaux sont installés afin de garder de l'intimité.
L'entrée est partiellement cachée grâce à une autre verrière qui continue dans la partie salon comme pour nous inviter à passer un bon moment. Tout au long de celle-ci y est installée une banquette incluant du rangement pour les chaussures qui se transforme en meuble TV.
Le reste du mobilier a était conservés.
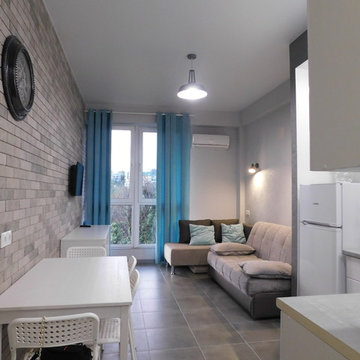
Выполнен проект квартиры-студии 25 м2 в стиле "Лофт".Квартира имеет вытянутую форму прямоугольника с 1 ой световой точкой (витражное окно). Основной задачей проекта было создать максимально функциональный интерьер при небольшой площади. При выборе стилевого решения учитывались много факторов: практичность, универсальность, простота форм и ощущение видимого пространства при максимальной комплектации мебелью.
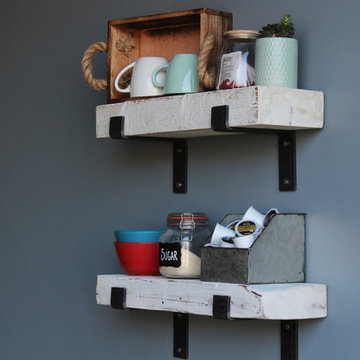
As these are 100% genuine reclaimed barn rafters that are white washed, you may notice minimal variations in the shade. All saw, nail and other distressed markings are naturally occurring and may vary piece to piece.
Dimensions
Short Shelf
around 3" Thick by 7" wide by 24 " Long
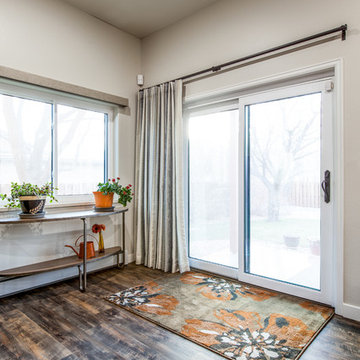
New flooring and paint open the living room to pops of orange and durable, washable drapery for privacy and thermal qualities.
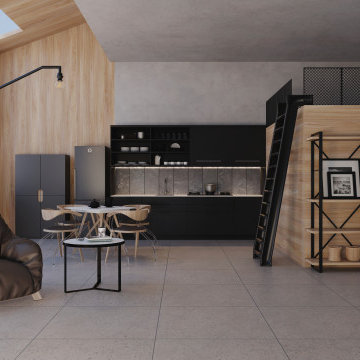
Industrial style is always perfect for loft, using high quality porcelain tile in the floor and in kitchen counter.
Industrial Living Room Design Photos
8
