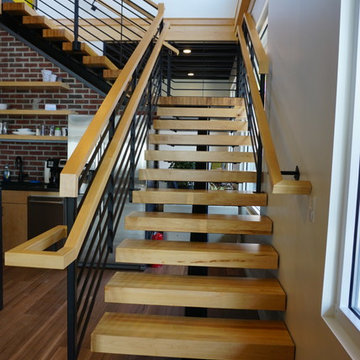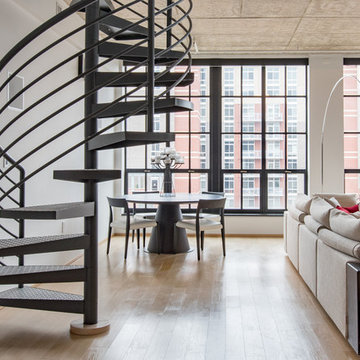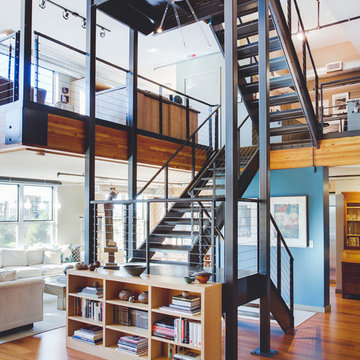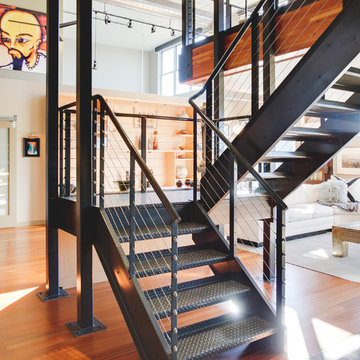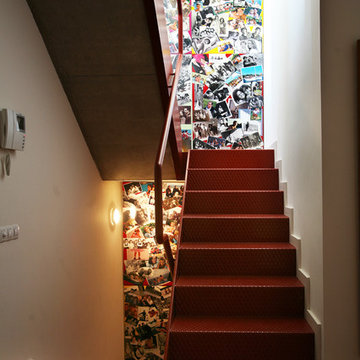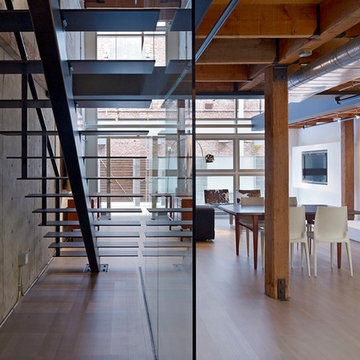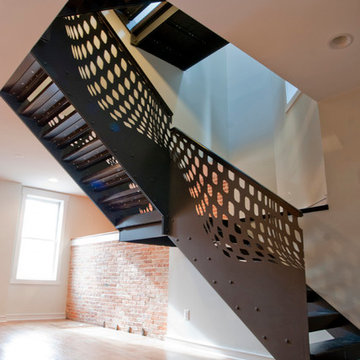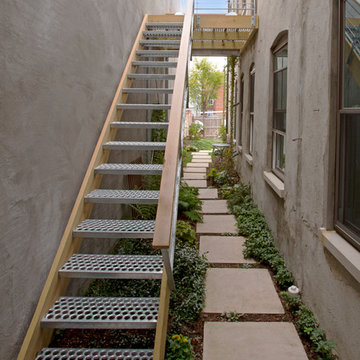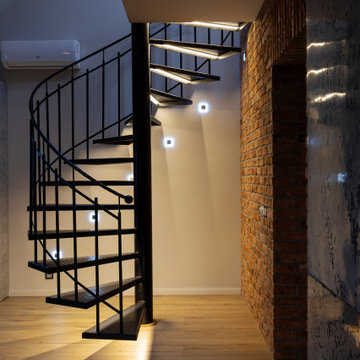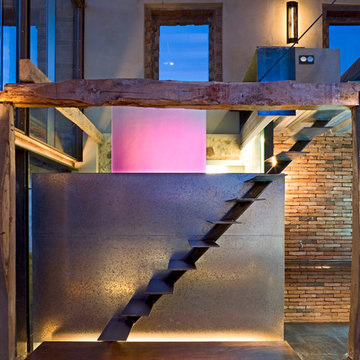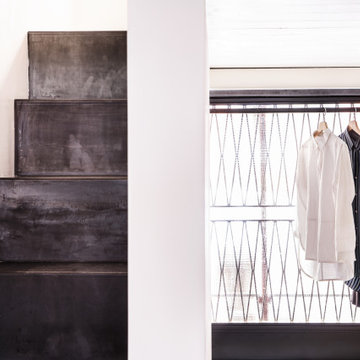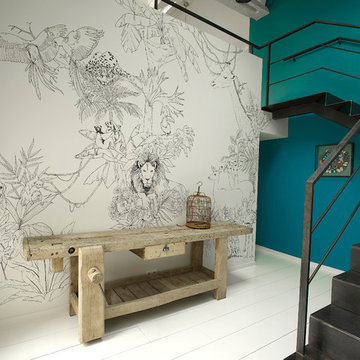Industrial Metal Staircase Design Ideas
Refine by:
Budget
Sort by:Popular Today
61 - 80 of 464 photos
Item 1 of 3
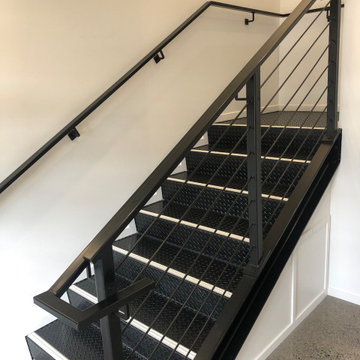
This project was a commercial law office that needed staircases to service the two floors. We designed these stairs with a lot of influence from the client as they liked the industrial look with exposed steel. We stuck with a minimalistic design which included grip tread at the top and a solid looking balustrade. One of the staircases is U-shaped, two of the stairs are L-shaped and one is a straight staircase. One of the biggest obstacles was accessing the space, so we had to roll everything around on flat ground and lift up with a spider crane. This meant we worked closely alongside the builders onsite to tackle any hurdles.
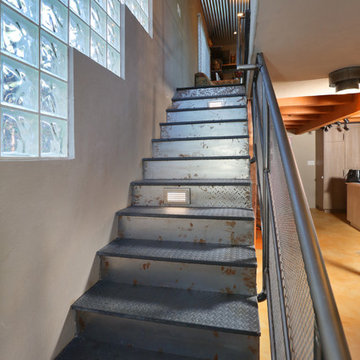
Staircase with specially designed light fixture.
Photo Credit: Tom Queally
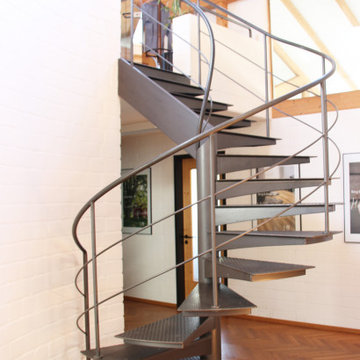
Diese Treppe ist eine klassischen Wendeltreppe mit leicht industriellen Charakter in einem Büro. Die umlaufend geschlossenen Kästen sorgen für Stabilität, Belag der Stufen Rautenblech. Geländer aus Rundstahl, alles Stahl, anthrazit-eisenglimmer gestrichen.
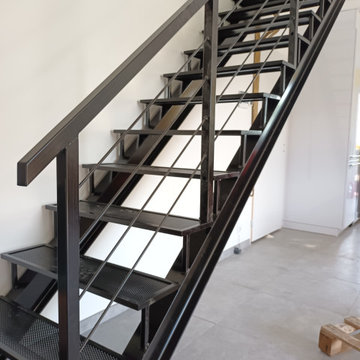
Escalier industriel 15 marches avec garde-corps.
Structure en IPN et marches en tole acier perforé.
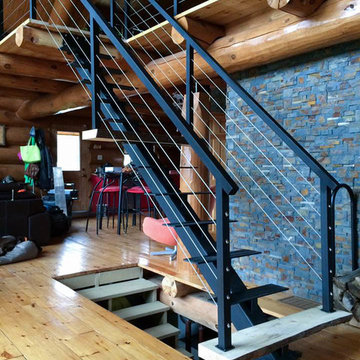
Cette rampe en acier inoxydable complète cette escalier aussi fabriqué sur mesure par des professionels. ce beau design ne demande aucun entretien
This ramp in stainless steel completes this staircase also made to measure by professionals. This beautiful design requires no maintenance.
photo by : Créations Fabrinox
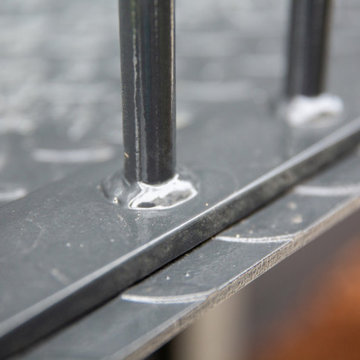
The Glen Atkinson project was an exterior steel staircase also known as an outdoor stringer staircase. To add to the stair design, we chose to build pieces that support the treads a little more artistic so the gussets for the metal treads were shaped with a laser cutter. Additionally, the homeowners chose folded chequer point treads to prevent slipping and injury, a great added safety feature not a New Zealand building requirement.
The entire staircase had to be fully welded because it is outdoors, and in addition it was zinc sprayed and top coated for corrosion protection. This is similar to galenising the stairs but it is not as rough of a process and the owners won’t have to respray the staircase.
The stairs were designed for the top piece of the balustrade to be removable so that the homeowners could get larger items in and out of the top floor of their Auckland home. To achieve this, we made a bolt-able connection to the steel balustrade so they can unbolt that section of the balustrade. The handrail was also made a bit wider because the owners wanted a bigger grip.
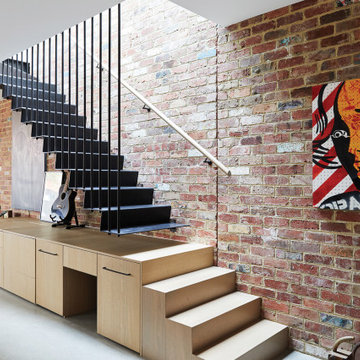
A modern form that plays on the space and features within this Coppin Street residence. Black steel treads and balustrade are complimented with a handmade European Oak handrail. Complete with a bold European Oak feature steps.
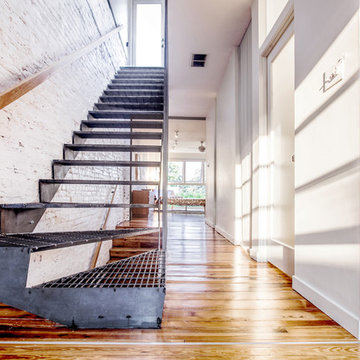
The raw steel grating stair is an eye-catching element in this home.
photo: Garrett Matthew
Industrial Metal Staircase Design Ideas
4
