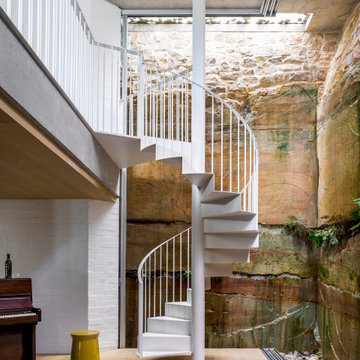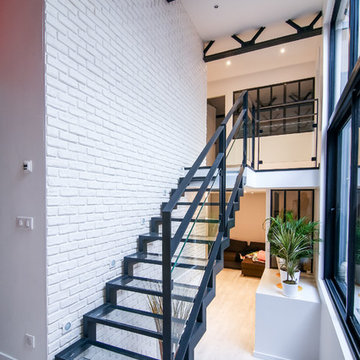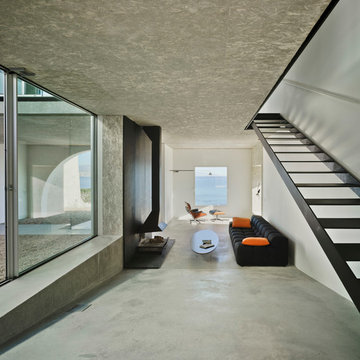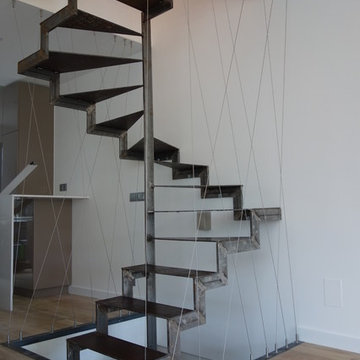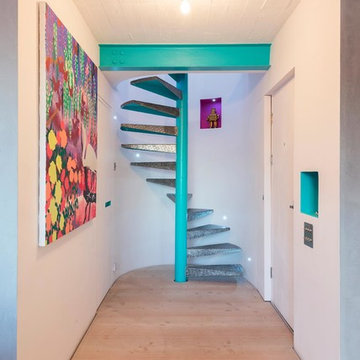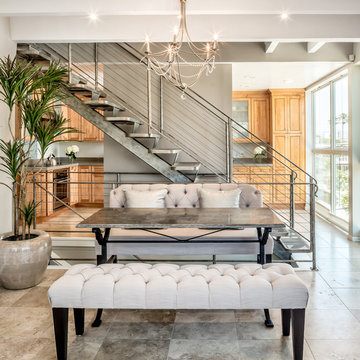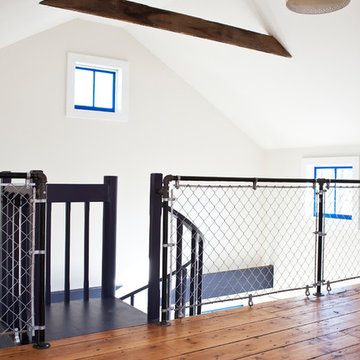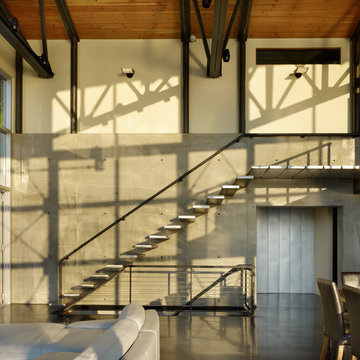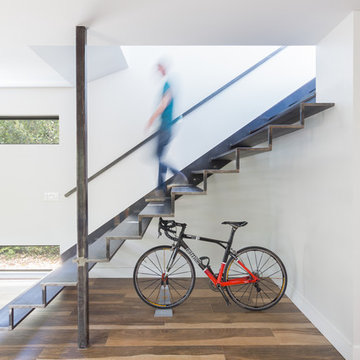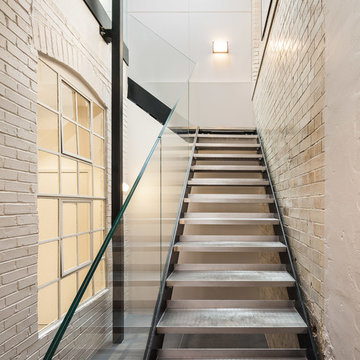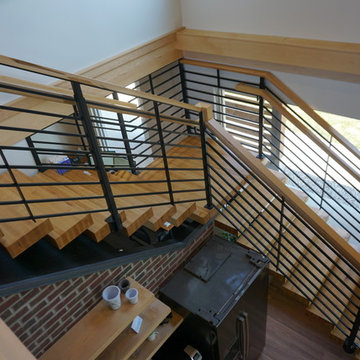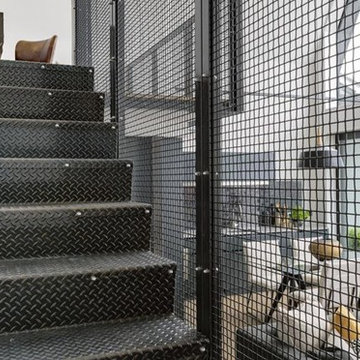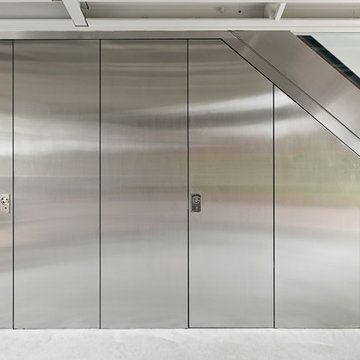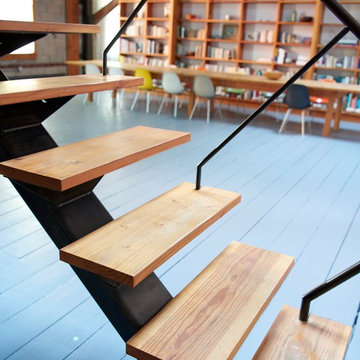Industrial Metal Staircase Design Ideas
Refine by:
Budget
Sort by:Popular Today
81 - 100 of 466 photos
Item 1 of 3
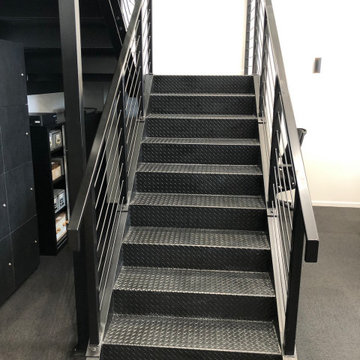
This project was a commercial law office that needed staircases to service the two floors. We designed these stairs with a lot of influence from the client as they liked the industrial look with exposed steel. We stuck with a minimalistic design which included grip tread at the top and a solid looking balustrade. One of the staircases is U-shaped, two of the stairs are L-shaped and one is a straight staircase. One of the biggest obstacles was accessing the space, so we had to roll everything around on flat ground and lift up with a spider crane. This meant we worked closely alongside the builders onsite to tackle any hurdles.
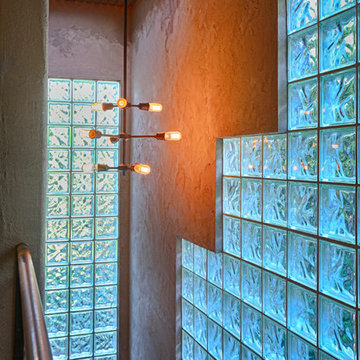
Full Home Renovation and Addition. Industrial Artist Style.
We removed most of the walls in the existing house and create a bridge to the addition over the detached garage. We created an very open floor plan which is industrial and cozy. Both bathrooms and the first floor have cement floors with a specialty stain, and a radiant heat system. We installed a custom kitchen, custom barn doors, custom furniture, all new windows and exterior doors. We loved the rawness of the beams and added corrugated tin in a few areas to the ceiling. We applied American Clay to many walls, and installed metal stairs. This was a fun project and we had a blast!
Tom Queally Photography
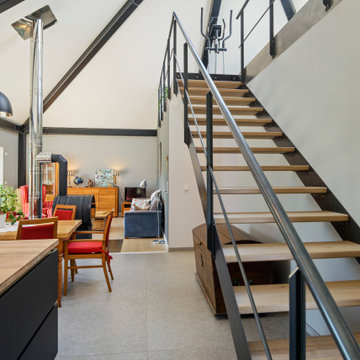
Um in den Galerie-Bereich unserer K-MÄLEON Hybridhäuser zu gelangen bieten wir unseren Kunden individuelle Stahltreppen an. Je nach Grundriss und Kundenwunsch werden Optik, Stufen, Geländer und Handlauf frei geplant. Nach Montage in Wunschfarbe lackiert, können die Stufen mit dem gewünschten Belag ausgestattet und mit entsprechender Beleuchtung in das Design-Konzept eingepasst werden.
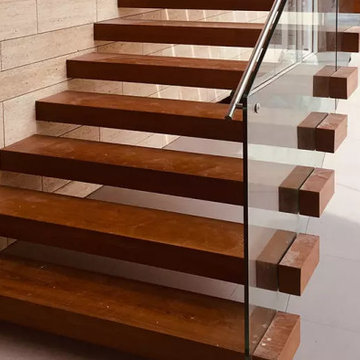
Floating staircase is the modernist addition to any home or office. Ideal for modern and new build homes, our floating staircase design and installation service will elevate the aesthetics appeal of the property.
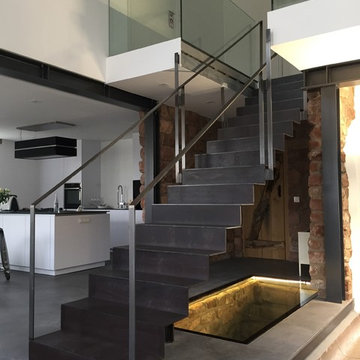
Faltwerktreppe Königsbruch
Stahlblechfaltwerktreppe, 10 mm Stärke, 950 mm breit mit Abhängung an der Deckenkante. Bügelgeländer aus Flachstahl 60 x 10 mm mit 3 Pfosten.
Galerie mit Glasplattengeländer VSG 17,52 mm klar für höchste Transparenz.
Treppe und Sandsteinmauern des ca. 250 Jahre alten stillgelegten Kellerabgangs im Verwalterhaus wurden freigelegt, beleuchtet und mit einer Ganzglasbodenscheibe dekorativ abgedeckt (2600 x 1100 x 21,52 mm).
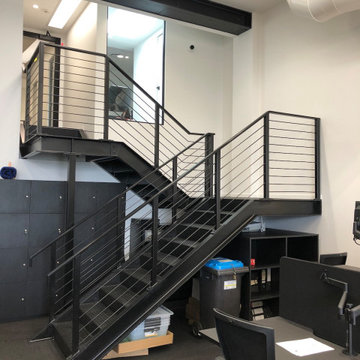
This project was a commercial law office that needed staircases to service the two floors. We designed these stairs with a lot of influence from the client as they liked the industrial look with exposed steel. We stuck with a minimalistic design which included grip tread at the top and a solid looking balustrade. One of the staircases is U-shaped, two of the stairs are L-shaped and one is a straight staircase. One of the biggest obstacles was accessing the space, so we had to roll everything around on flat ground and lift up with a spider crane. This meant we worked closely alongside the builders onsite to tackle any hurdles.
Industrial Metal Staircase Design Ideas
5
