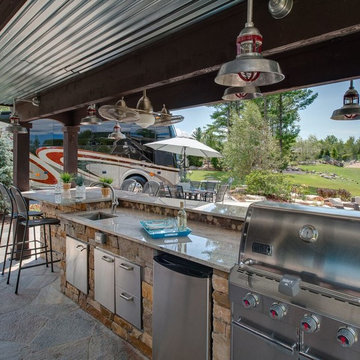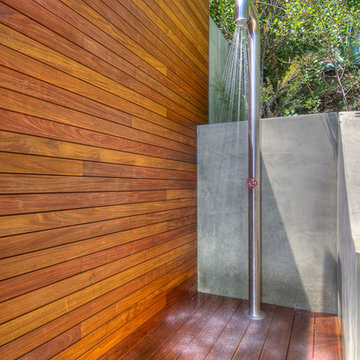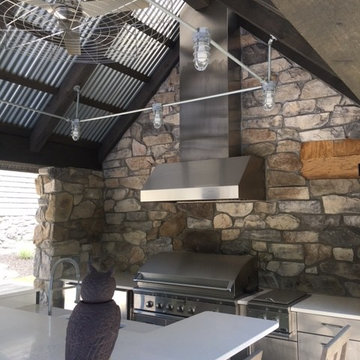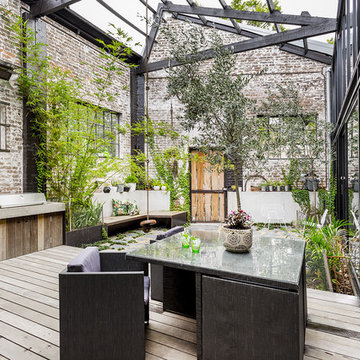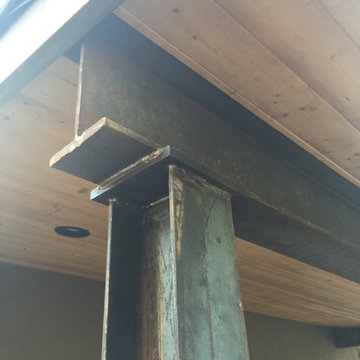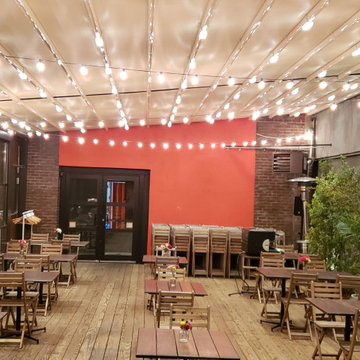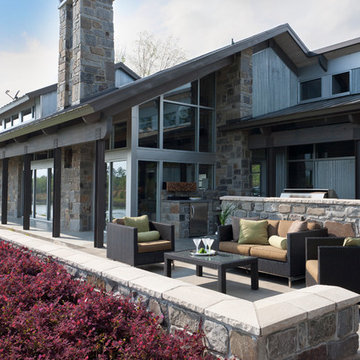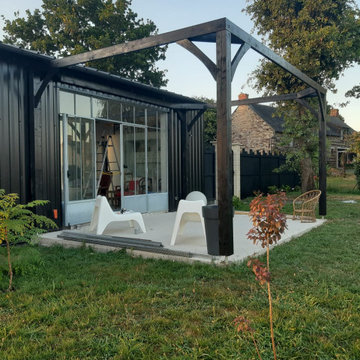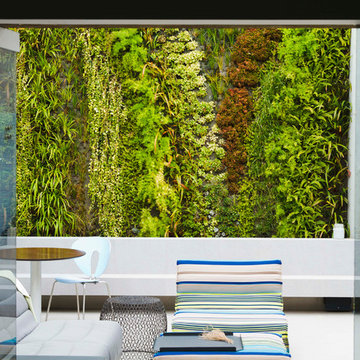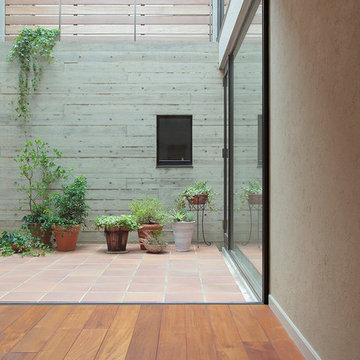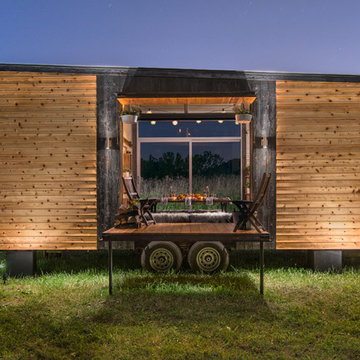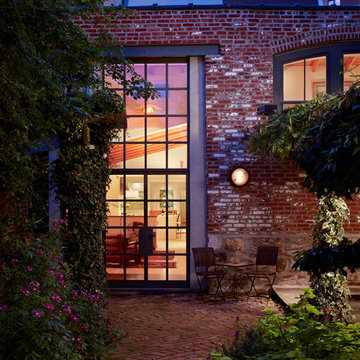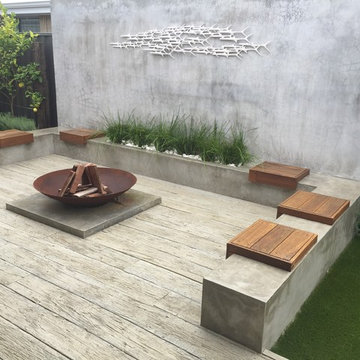Industrial Patio Design Ideas
Refine by:
Budget
Sort by:Popular Today
201 - 220 of 1,996 photos
Item 1 of 2
Find the right local pro for your project
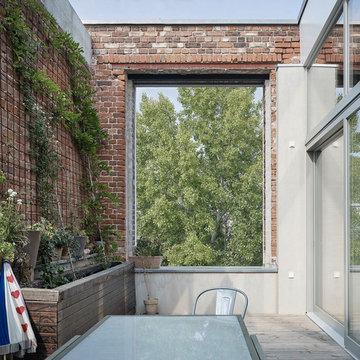
Ein Patio im Anschluss an den Wohn/Essbereich
__ Foto: MIchael Moser
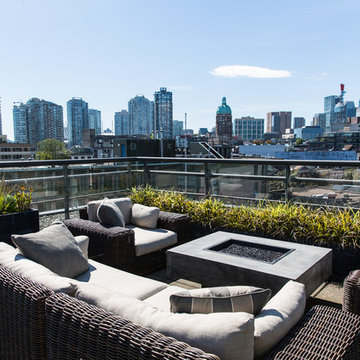
Beyond Beige Interior Design | www.beyondbeige.com | Ph: 604-876-3800 | Photography By Bemoved Media | Furniture Purchased From The Living Lab Furniture Co.
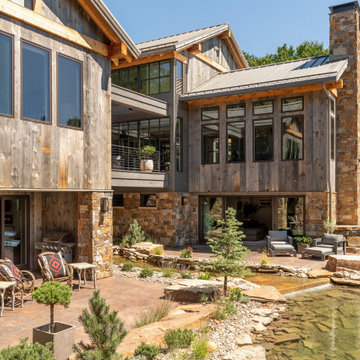
Built into the hillside, this industrial ranch sprawls across the site, taking advantage of views of the landscape. A metal structure ties together multiple ranch buildings with a modern, sleek interior that serves as a gallery for the owners collected works of art. A welcoming, airy bridge is located at the main entrance, and spans a unique water feature flowing beneath into a private trout pond below, where the owner can fly fish directly from the man-cave!
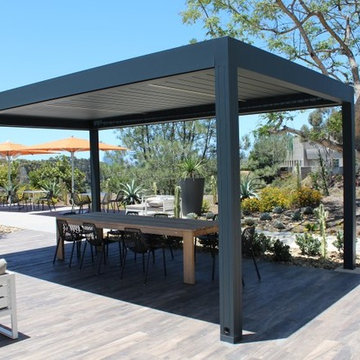
Camargue Structure installed as a corporate break area off of the company kitchen and near other seating.
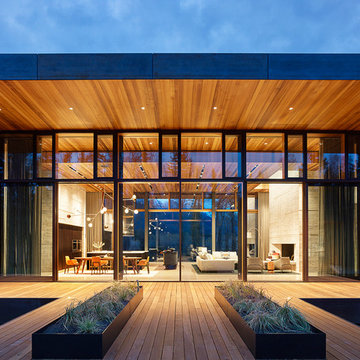
We were honored to work with CLB Architects on the Riverbend residence. The home is clad with our Blackened Hot Rolled steel panels giving the exterior an industrial look. Steel panels for the patio and terraced landscaping were provided by Brandner Design. The one-of-a-kind entry door blends industrial design with sophisticated elegance. Built from raw hot rolled steel, polished stainless steel and beautiful hand stitched burgundy leather this door turns this entry into art. Inside, shou sugi ban siding clads the mind-blowing powder room designed to look like a subway tunnel. Custom fireplace doors, cabinets, railings, a bunk bed ladder, and vanity by Brandner Design can also be found throughout the residence.
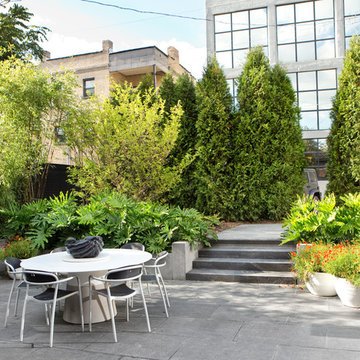
Greenery helps to make the patio feel private despite it's urban location.
Photo by Adam Milliron
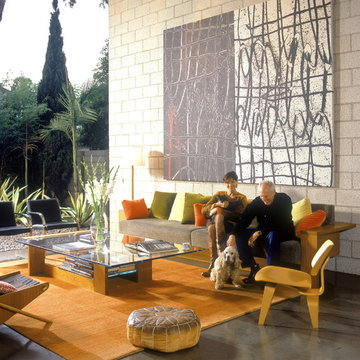
When open to the elements, the living area is transformed into an airy pavilion. (Photo: Grey Crawford)
Industrial Patio Design Ideas
11
