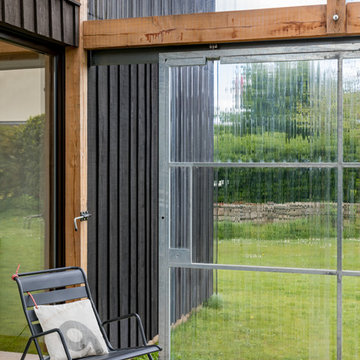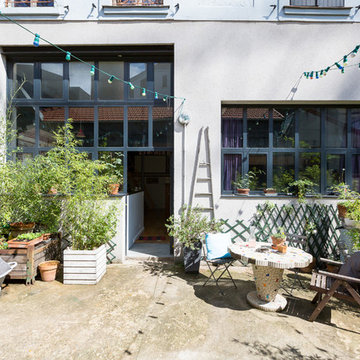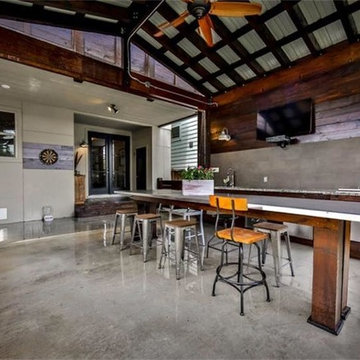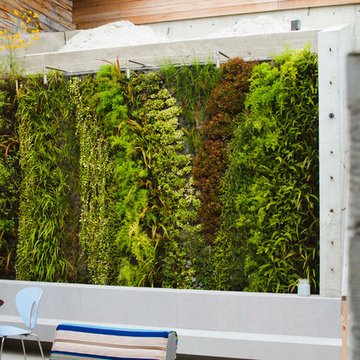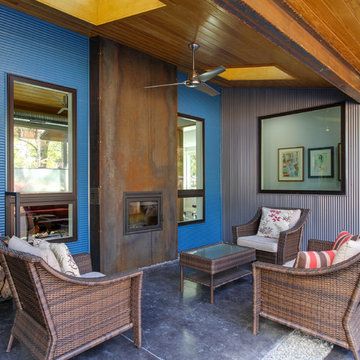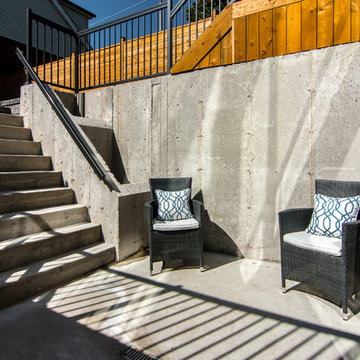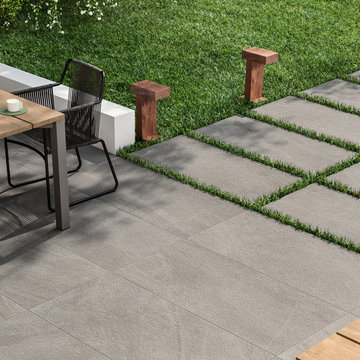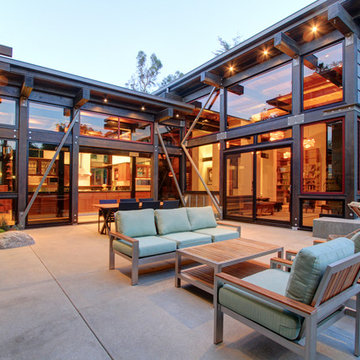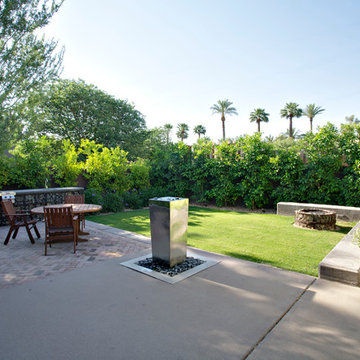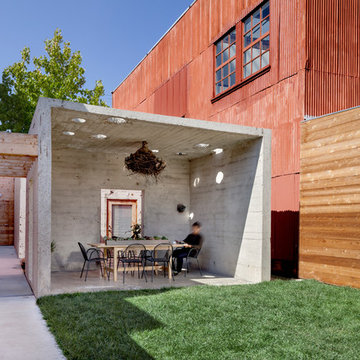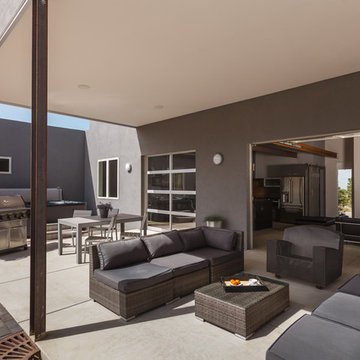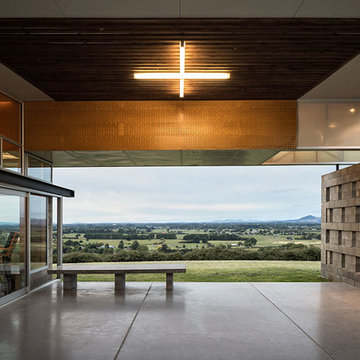Industrial Patio Design Ideas with Concrete Slab
Refine by:
Budget
Sort by:Popular Today
21 - 40 of 126 photos
Item 1 of 3
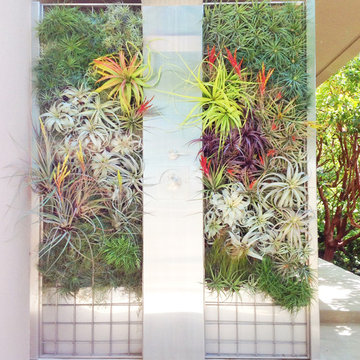
Bringing the indoors out with this Air plant designed shower by Brandon Pruett. This is an extremely low maintenance since the shower will hydrate the air plants so no need to water them.
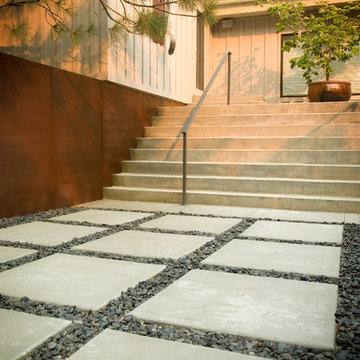
Custom pave-stones and balustrade, hot rolled wall cladding. Photo: Greg Anderson, Design: Hawkins Architecture
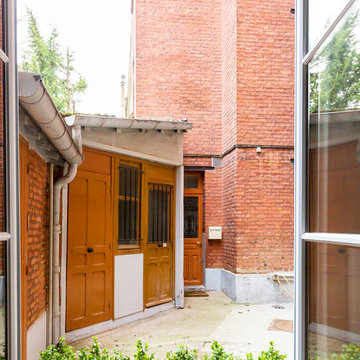
Parfois les cours sont petites et peu jolies, ce qui n'est pas le cas de celle-ci, dans son jus avec ses petites portes rétros et toute en briques ! Très lumineux pour un studio en rez-de-chaussée.

テラスガーデンは塗り壁と、樹脂製の木プラフェンスを使いながら、敷地ラインを囲っています。プライバシーを守りながら、スッキリとしたラインでお庭をまとめました。ブロック塀をフェンス材の幅に合わせて、細かな設計をしていますので、フェンスが端から端まで同じ隙間で設置できています。微妙な高さ設定に工夫を凝らしました
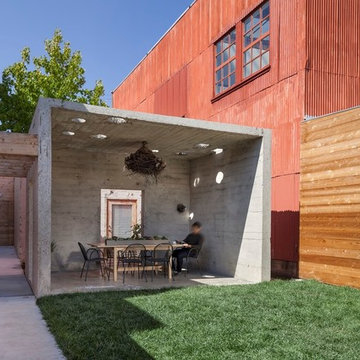
Reimagined as a quiet retreat on a mixed-use Mission block, this former munitions depot was transformed into a single-family residence by reworking existing forms. A bunker-like concrete structure was cut in half to form a covered patio that opens onto a new central courtyard. The residence behind was remodeled around a large central kitchen, with a combination skylight/hatch providing ample light and roof access. The multiple structures are tied together by untreated cedar siding, intended to gradually fade to grey to match the existing concrete and corrugated steel.
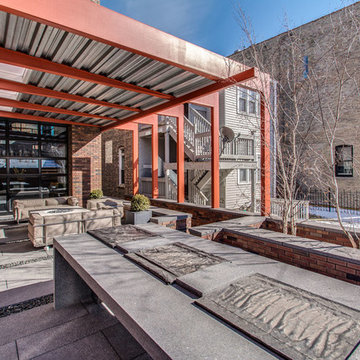
The functional concrete table is bisected by a water fountain, the steel accents are painted orange, and stairs not visible in the picture lead to more space for outdoor entertainment. A television is in front of the fire pit near the sofas. Shaded by the metal and steel awning.
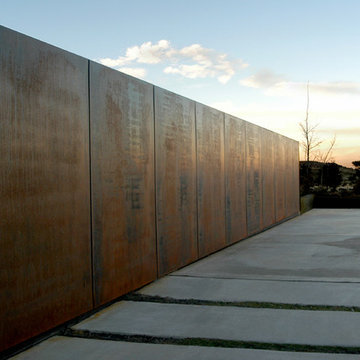
Hot rolled steel cladding installed over a CMU retaining wall. The steel has been naturally weathering for several seasons developing the patina and color variation. Photo: Greg Anderson, Design: Tutto Ferro
Industrial Patio Design Ideas with Concrete Slab
2
