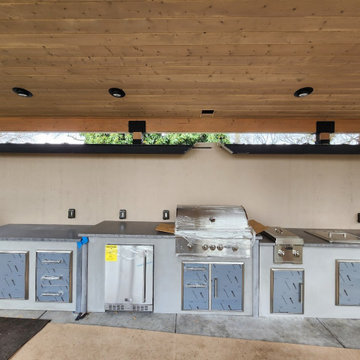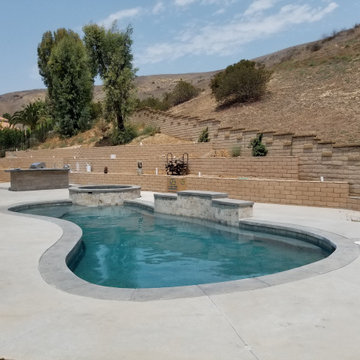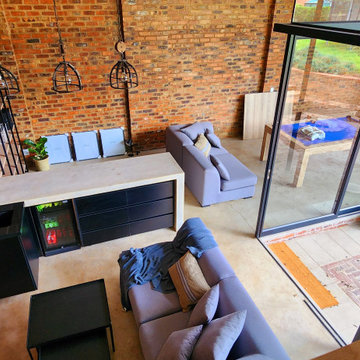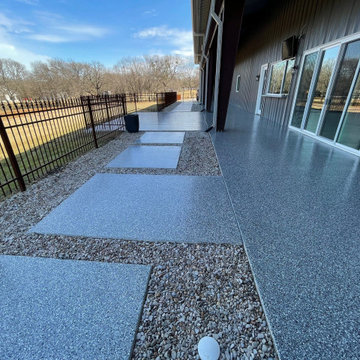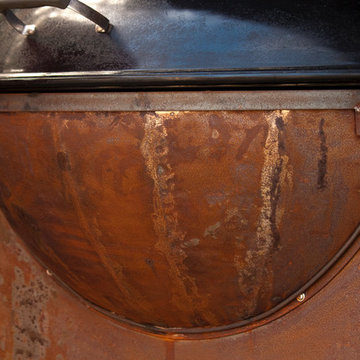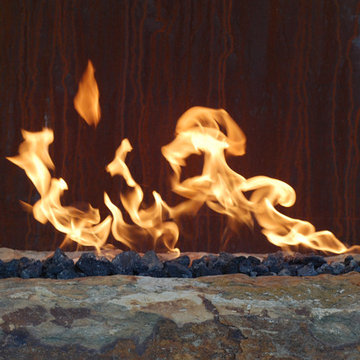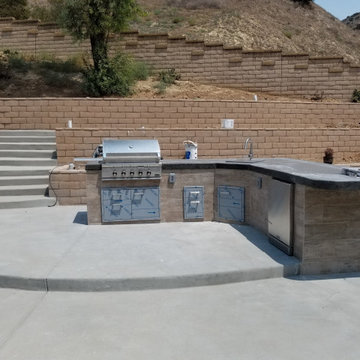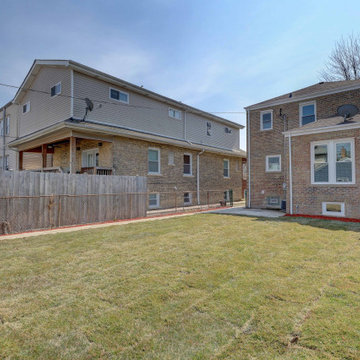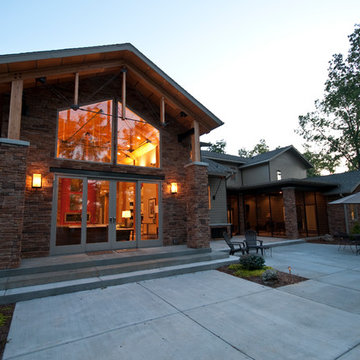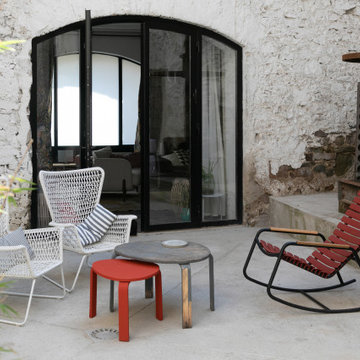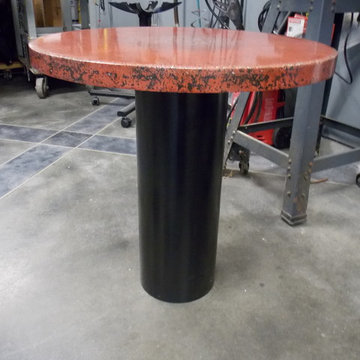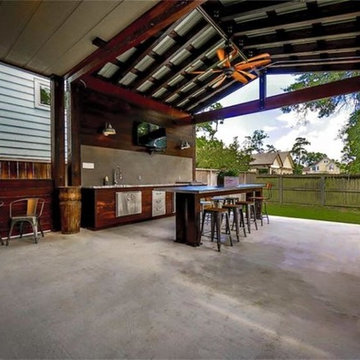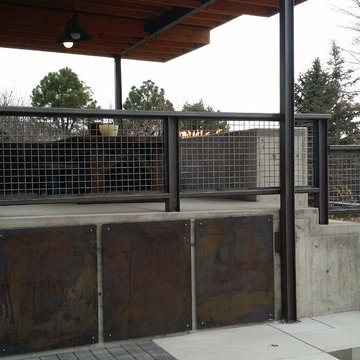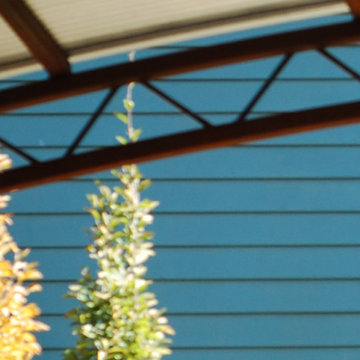Industrial Patio Design Ideas with Concrete Slab
Refine by:
Budget
Sort by:Popular Today
81 - 100 of 126 photos
Item 1 of 3
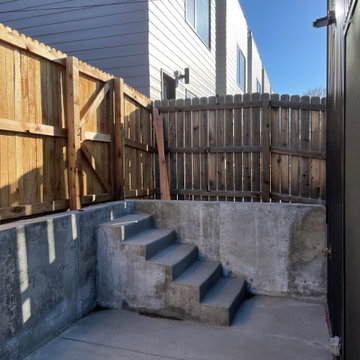
Private back patio separate from the house to give tenants privacy outside.
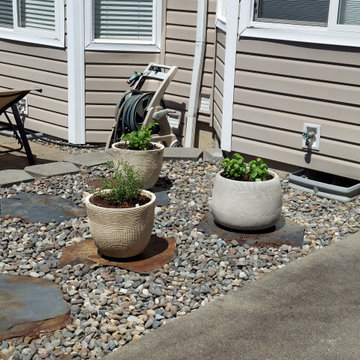
Transforming my plain, barren patio to a tropical paradise/entertaining space before August 8, 2021. Stay tuned!!
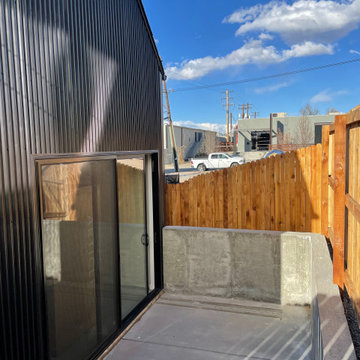
Private back patio separate from the house to give tenants privacy outside.
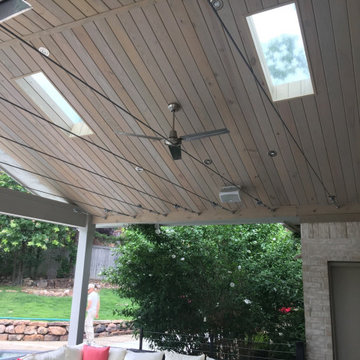
Outdoor covered patio with tongue/groove ceiling with skylights and ceiling cables.
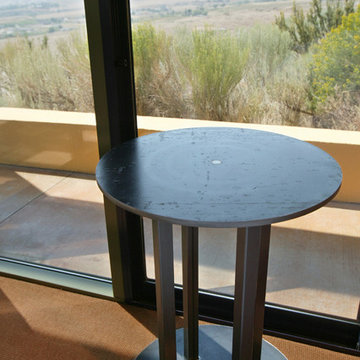
Steel plate sculpture base. The circular top is a turntable allowing the piece to be rotated. Photo: Greg Anderson, Design: Tutto Ferro
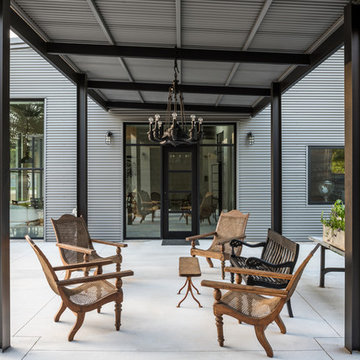
This project encompasses the renovation of two aging metal warehouses located on an acre just North of the 610 loop. The larger warehouse, previously an auto body shop, measures 6000 square feet and will contain a residence, art studio, and garage. A light well puncturing the middle of the main residence brightens the core of the deep building. The over-sized roof opening washes light down three masonry walls that define the light well and divide the public and private realms of the residence. The interior of the light well is conceived as a serene place of reflection while providing ample natural light into the Master Bedroom. Large windows infill the previous garage door openings and are shaded by a generous steel canopy as well as a new evergreen tree court to the west. Adjacent, a 1200 sf building is reconfigured for a guest or visiting artist residence and studio with a shared outdoor patio for entertaining. Photo by Peter Molick, Art by Karin Broker
Industrial Patio Design Ideas with Concrete Slab
5
