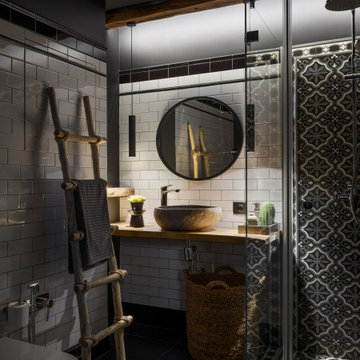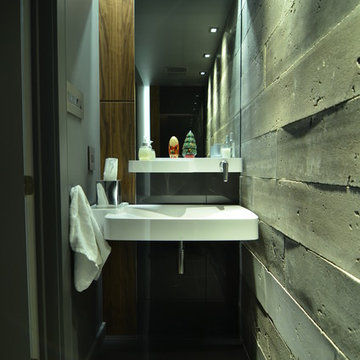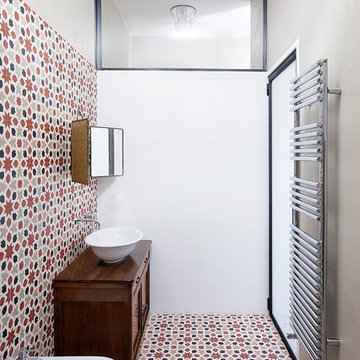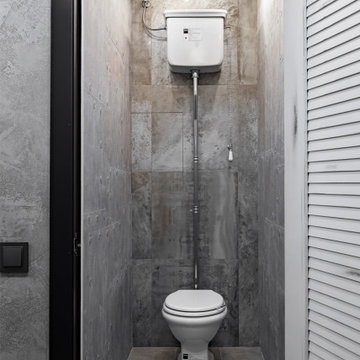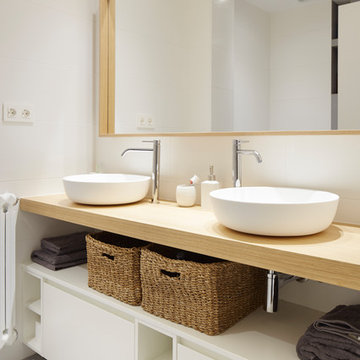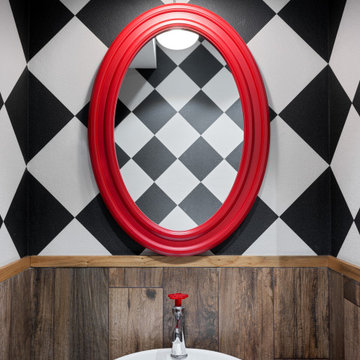Industrial Powder Room Design Ideas
Refine by:
Budget
Sort by:Popular Today
1 - 20 of 319 photos
Item 1 of 3

раковина была изготовлена на заказ под размеры чугунных ножек от швейной машинки любимой бабушки Любы. эта машинка имела несколько жизней, работала на семью, шила одежду, была стойкой под телефон с вертушкой, была письменным столиком для младшей школьницы, и теперь поддерживает раковину. чугунные ноги были очищены и выкрашены краской из баллончика. на стенах покрытие из микроцемента. одна стена выложена из стеклоблоков которые пропускают в помещение дневной свет.

A multi use room - this is not only a powder room but also a laundry. My clients wanted to hide the utilitarian aspect of the room so the washer and dryer are hidden behind cabinet doors.

Un aseo que hace las veces de caja de luz, y que divide los dos dormitorios infantiles.
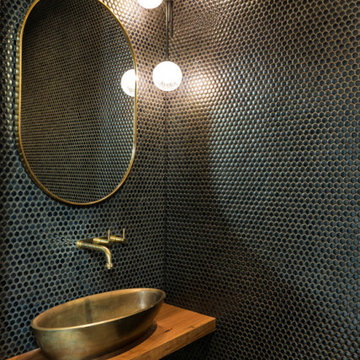
Woods & Warner worked closely with Clare Carter Contemporary Architecture to bring this beloved family home to life.
Extensive renovations with customised finishes, second storey, updated floorpan & progressive design intent truly reflects the clients initial brief. Industrial & contemporary influences are injected widely into the home without being over executed. There is strong emphasis on natural materials of marble & timber however they are contrasted perfectly with the grunt of brass, steel and concrete – the stunning combination to direct a comfortable & extraordinary entertaining family home.
Furniture, soft furnishings & artwork were weaved into the scheme to create zones & spaces that ensured they felt inviting & tactile. This home is a true example of how the postive synergy between client, architect, builder & designer ensures a house is turned into a bespoke & timeless home.
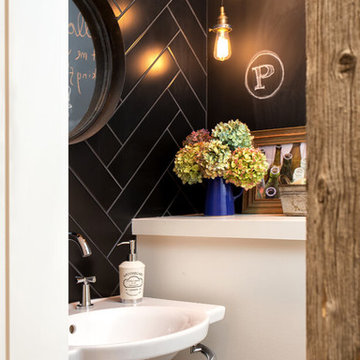
General Contracting by Maximilian Huxley Construction
Photography by Tony Colangelo

Abbiamo eliminato una piccola vasca rinchiusa in una nicchia per ordinare al meglio lo spazio del bagno e creare un disimpegno dove mettere un ripostiglio, la lavatrice e l'asciugatrice.

A Statement Bathroom with a Industrial vibe with 3D Metal Gauze Effect Tiles.
We used ambient lighting to highlight these decorative tiles.
A wave counter basin in white contrasts with the matt black worktop and tap.
This sits on a bespoke bronze coloured floating unit.
To complete the look we used rustic wood effect porcelain tiles.
Industrial Powder Room Design Ideas
1






