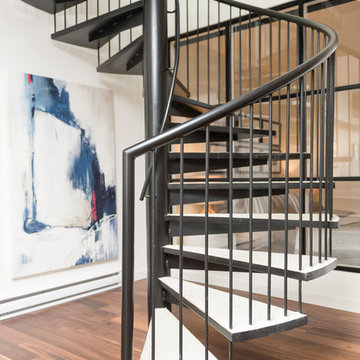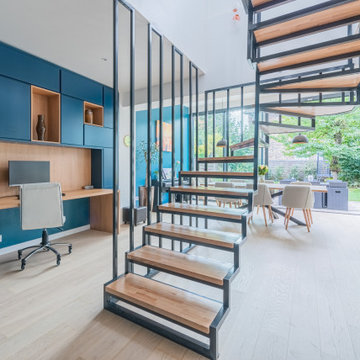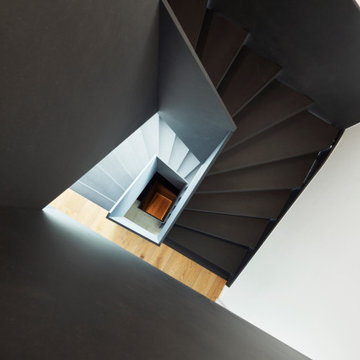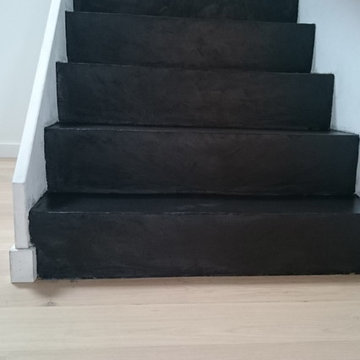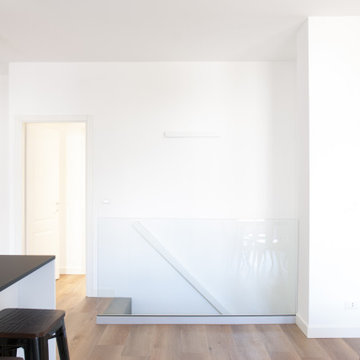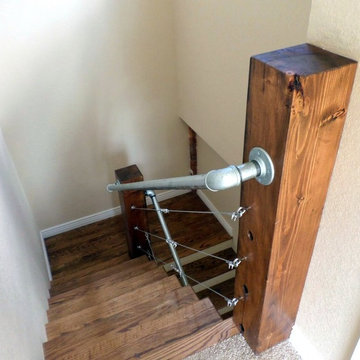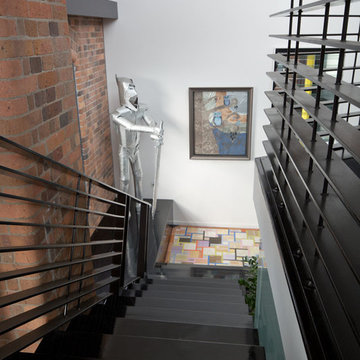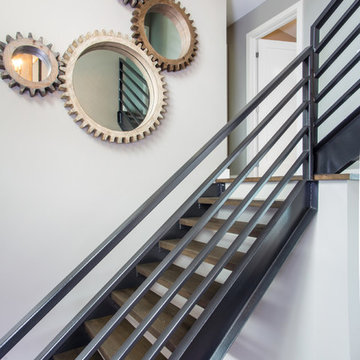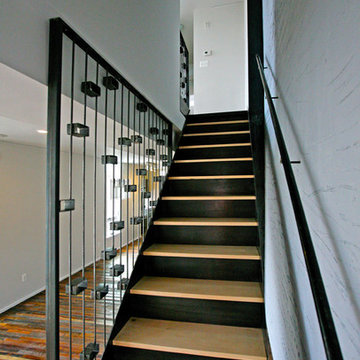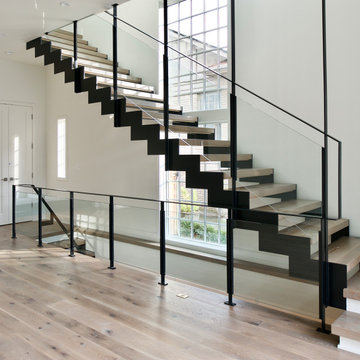Industrial Staircase Design Ideas
Refine by:
Budget
Sort by:Popular Today
101 - 120 of 623 photos
Item 1 of 3
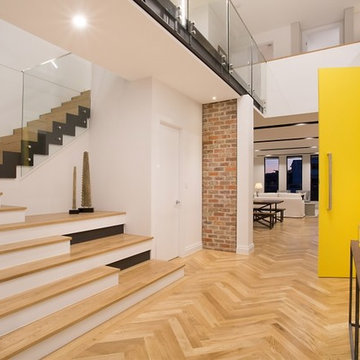
Entry in herringbone oak timber floor with void over, wide timber staircase with steel z stringers
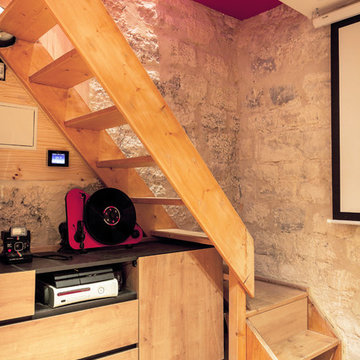
L'escalier est d'origine, il a juste été nettoyé.
Il amène donc au sous-sol qui devient salon/salle d'eau, car nous sommes en souplex.
Un salon qui fait aussi office de salle de cinéma avec un grand rétro projecteur !
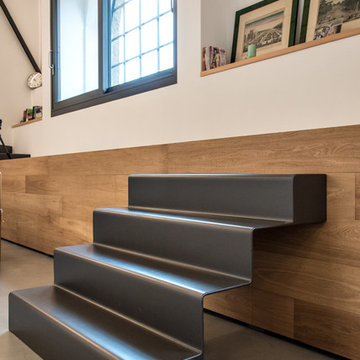
piccola scala per salire sulla lunga pedana che accompagna tutta la zona giorno. Scala in lamiera piegata verniciata
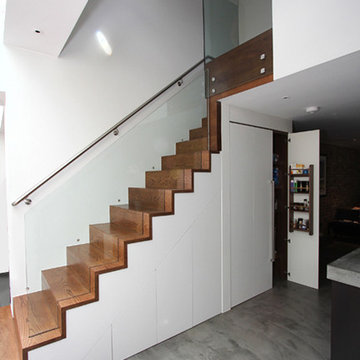
This open plan kitchen features our walnut walk-in larder and offers the ultimate storage solution. Hidden behind doors, it utilises an otherwise seldom used space. Meticulous attention to detail and state of the art design bring you a fully integrated storage solution, including wine racks, spice drawers, rotating carousel systems and bookshelves. Granite shelving keeps your food cool.
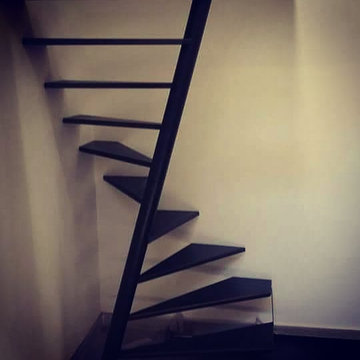
Lo spazio estremamente angusto è diventato un'opportunità per installare un'innovativa scala a chiocciola il cui asse centrale sghembo consente di utilizzare pochissimi metri quadrati e, allo stesso tempo, avere spazio a sufficienza per l'appoggio del piede.
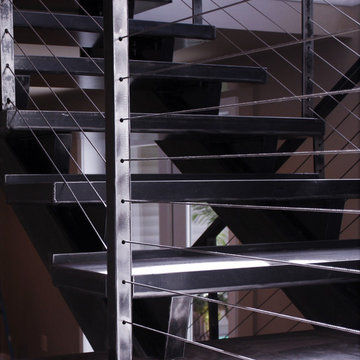
This lakehouse needed an open staircase to fit with the rest of the open floor plan. But it came down to one finish detail that perfectly accented the rustic design.
To find out more, click here. To explore other great staircase designs, start at the Great Lakes Metal Fabrication staircase page.
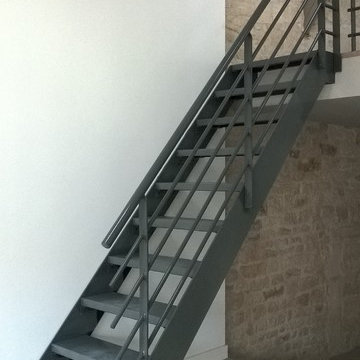
Réalisation d'un escalier droit en acier ACK CONCEPT. Sur-mesure, avec rampe et garde-corps de mezzanine assorti.
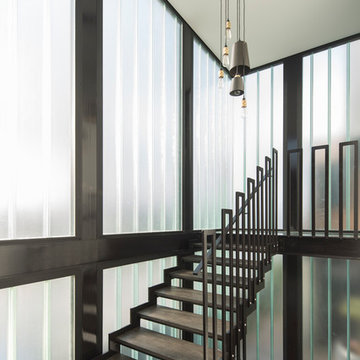
Pouné Design’s latest residential project is located on the cliff side over looking Freshwater beach with potential 200 degree water views.
A challenging project to create a home for a young growing family, with a brief to ensure maximum exposure to water views, maximum attainable heights and low impact to neighbouring views and privacy.
Through tireless space planning and creative design using various conceptual and massing models, Pouné Design has created a preliminary design maximising the potential of this beautiful site while complying with the council guidelines using a complexity of split levels and cantilevers, rotated views and ingenious spacial layout.
Design Team: Pouné Parsanejad, Felicity Wheeler & Arian Borzorg
Photography: Brett Boardman, Adam Powell
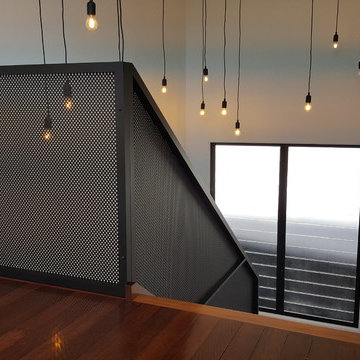
Mulit-functional perforated screen acts as decorative wall features and doubles as balustrade and eliminates the need for a hand rail
Timber stairs + Industrial Perforated Screen
Modern Pendant lighting.
This large perforated screen wall, which also doubles as the balustrade, was custom commissioned by WS Renovations on behalf of the client with whom we had been consulting earlier on in the process. Due to the large size of this screen, and the complexity of the installation, final measurements were absolutely critical. The screen itself has been manufactured with the use of three perforated panels, attached to aluminium framework. The client chose to have the panels attached to the framework with decorative screws so that the fixtures become a feature. Decorative fixtures were hand painted to ensure an exact colour match.
Material : Aluminium
Powder colour : Dulux Black Ace
Fixures : hand painted - Black Ace
Screen size : 2500 wide x 4380 mm high
Open area of the screen to allow light to travel through : approximately 40%
Photo credit : Urban Metal
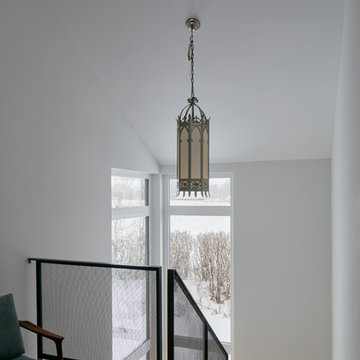
The client’s brief was to create a space reminiscent of their beloved downtown Chicago industrial loft, in a rural farm setting, while incorporating their unique collection of vintage and architectural salvage. The result is a custom designed space that blends life on the farm with an industrial sensibility.
The new house is located on approximately the same footprint as the original farm house on the property. Barely visible from the road due to the protection of conifer trees and a long driveway, the house sits on the edge of a field with views of the neighbouring 60 acre farm and creek that runs along the length of the property.
The main level open living space is conceived as a transparent social hub for viewing the landscape. Large sliding glass doors create strong visual connections with an adjacent barn on one end and a mature black walnut tree on the other.
The house is situated to optimize views, while at the same time protecting occupants from blazing summer sun and stiff winter winds. The wall to wall sliding doors on the south side of the main living space provide expansive views to the creek, and allow for breezes to flow throughout. The wrap around aluminum louvered sun shade tempers the sun.
The subdued exterior material palette is defined by horizontal wood siding, standing seam metal roofing and large format polished concrete blocks.
The interiors were driven by the owners’ desire to have a home that would properly feature their unique vintage collection, and yet have a modern open layout. Polished concrete floors and steel beams on the main level set the industrial tone and are paired with a stainless steel island counter top, backsplash and industrial range hood in the kitchen. An old drinking fountain is built-in to the mudroom millwork, carefully restored bi-parting doors frame the library entrance, and a vibrant antique stained glass panel is set into the foyer wall allowing diffused coloured light to spill into the hallway. Upstairs, refurbished claw foot tubs are situated to view the landscape.
The double height library with mezzanine serves as a prominent feature and quiet retreat for the residents. The white oak millwork exquisitely displays the homeowners’ vast collection of books and manuscripts. The material palette is complemented by steel counter tops, stainless steel ladder hardware and matte black metal mezzanine guards. The stairs carry the same language, with white oak open risers and stainless steel woven wire mesh panels set into a matte black steel frame.
The overall effect is a truly sublime blend of an industrial modern aesthetic punctuated by personal elements of the owners’ storied life.
Photography: James Brittain
Industrial Staircase Design Ideas
6
