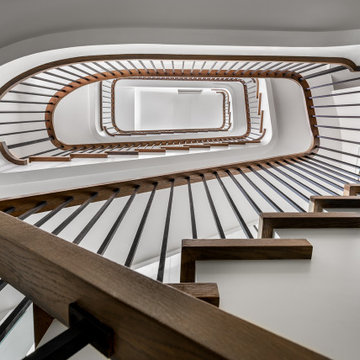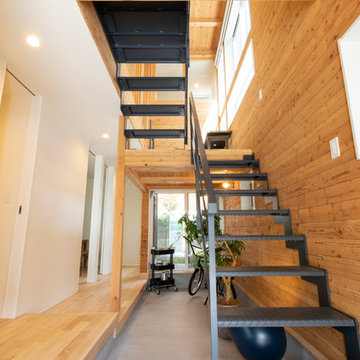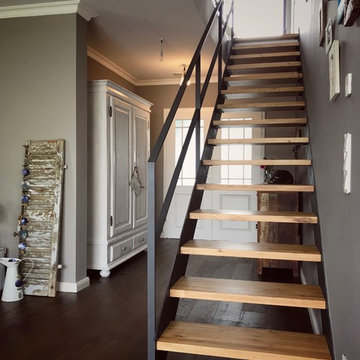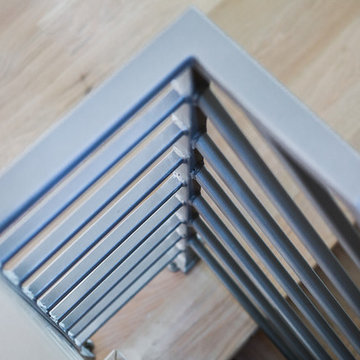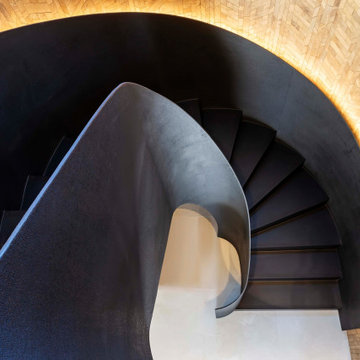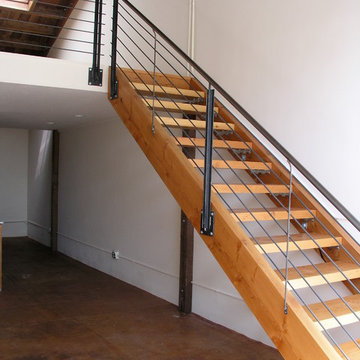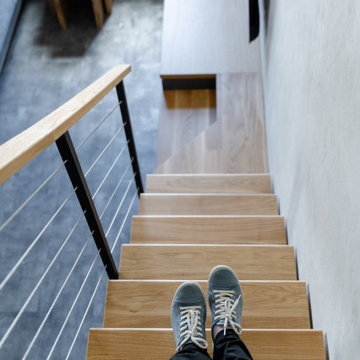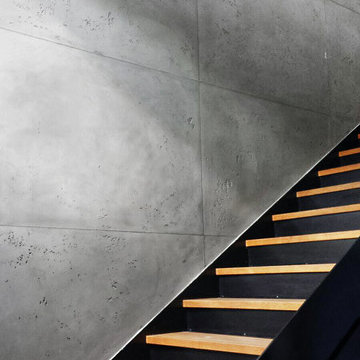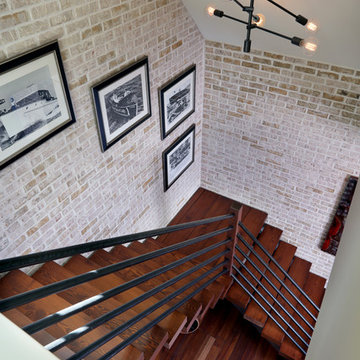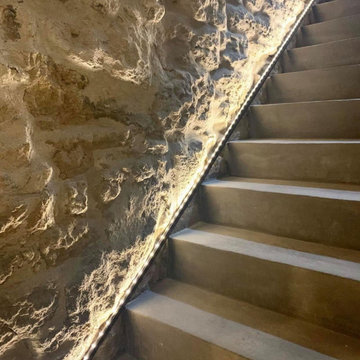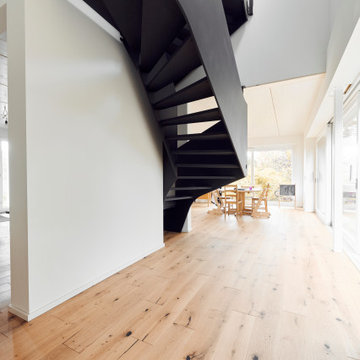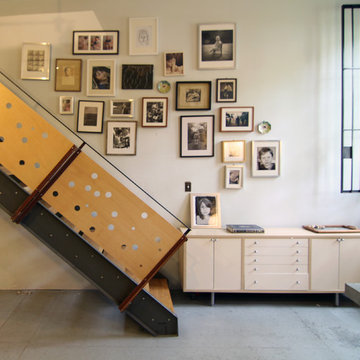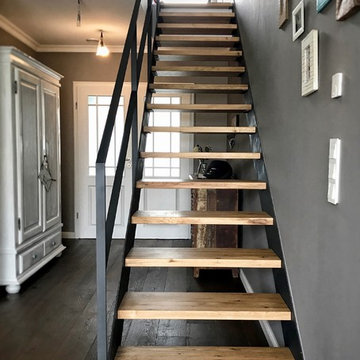Industrial Staircase Design Ideas
Refine by:
Budget
Sort by:Popular Today
121 - 140 of 620 photos
Item 1 of 3
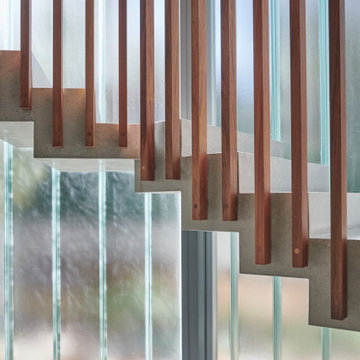
polished concrete stair with Tasmanian Blackwood timber balustrade and a wall of German full height channel glass
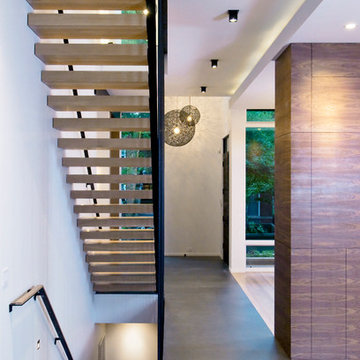
The home's central axis connects the front entry, back entry, and the vertical circulation. Oversized tiles in precise alignment define the strong axis, punctuated by a modern staircase with floating treads and a railing composed of continuous blackened steel rods.
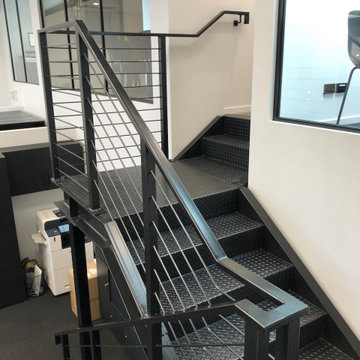
This project was a commercial law office that needed staircases to service the two floors. We designed these stairs with a lot of influence from the client as they liked the industrial look with exposed steel. We stuck with a minimalistic design which included grip tread at the top and a solid looking balustrade. One of the staircases is U-shaped, two of the stairs are L-shaped and one is a straight staircase. One of the biggest obstacles was accessing the space, so we had to roll everything around on flat ground and lift up with a spider crane. This meant we worked closely alongside the builders onsite to tackle any hurdles.
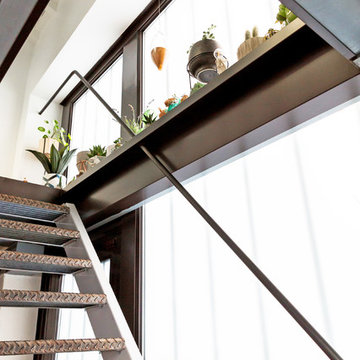
Un escalier en métal résolument industriel, un peu raide mais qui a le mérite d'exister ! Surtout qu'il nous amène dans notre petit univers d'objets et de plantes à l'arrivée !
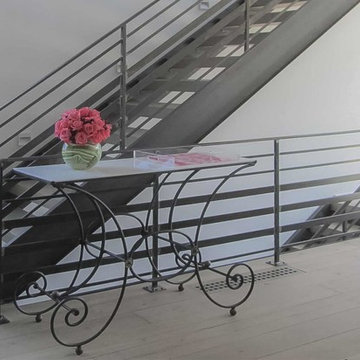
Light grey stair treads and dark gray metal railings lead through and around this home, spiraling up into a second level and a cantilevered living area that projects into the main space. Century Stair designed, manufactured and installed the staircase to complement the existing structural steel beams, materials selected by the clients to renovate flooring, furniture, appliances, and paint selections. We were able to create a staircase solution that was not merely for circulation throughout the home, but pieces of art to match the clients existing decor and an open interior design. CSC 1976-2020 © Century Stair Company ® All rights reserved.
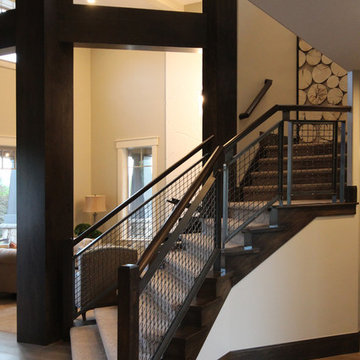
Wood and Steel Grid Railing System for Raykon Construction - 2014 Utah County Parade of Homes
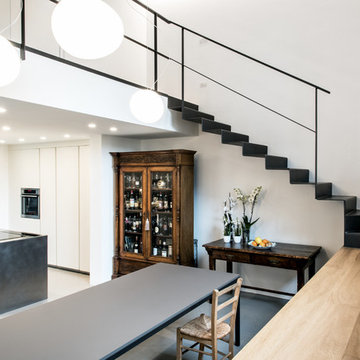
Cucina aperta sul grande spazio soggiorno; tavolo da pranzo con piano in Fenix grigio, gambe in metallo nero. La scala che porta al piano superiore è in lamiera piegata nera.
Industrial Staircase Design Ideas
7
