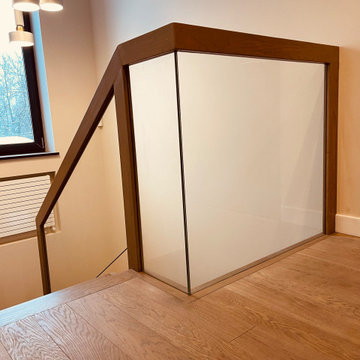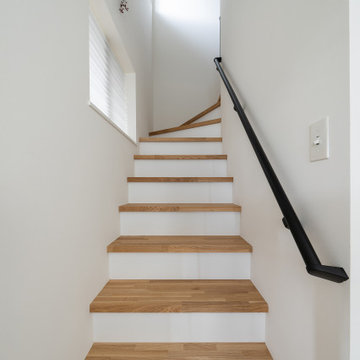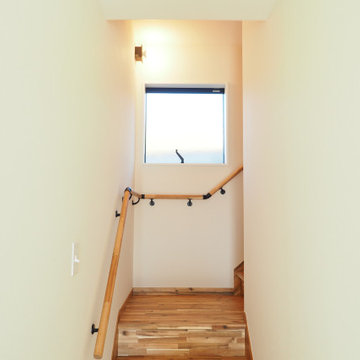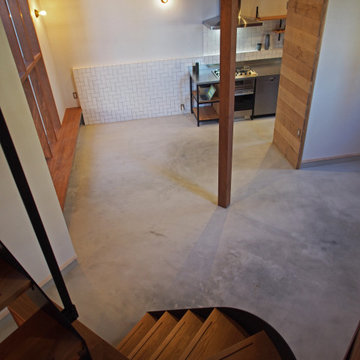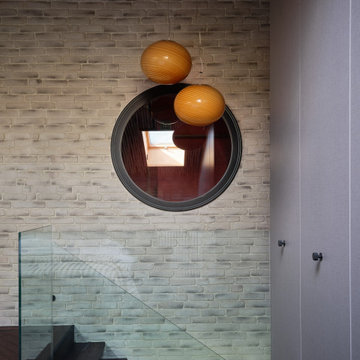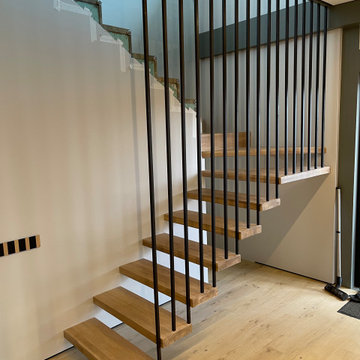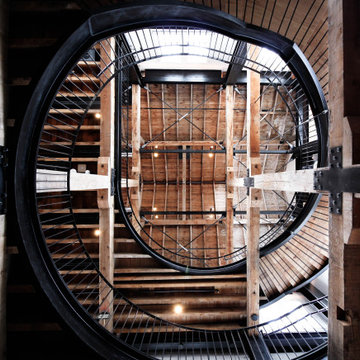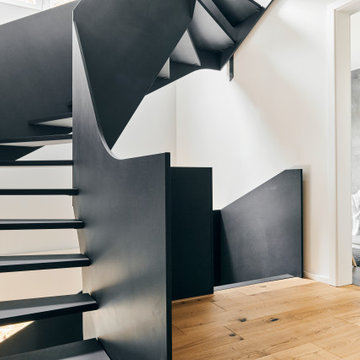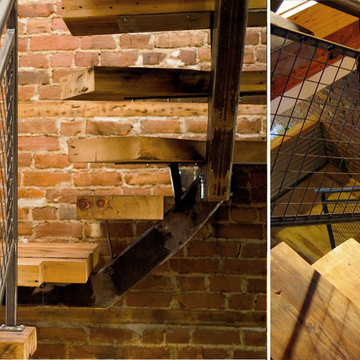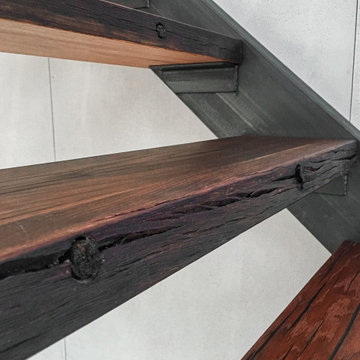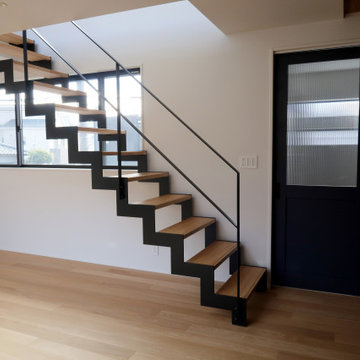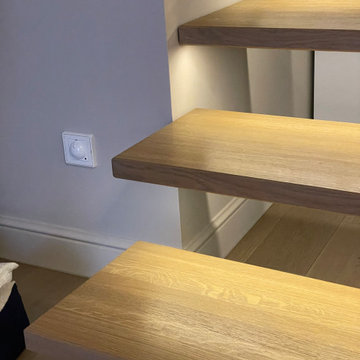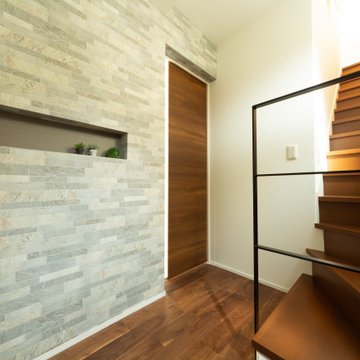Industrial Staircase Design Ideas
Refine by:
Budget
Sort by:Popular Today
81 - 100 of 194 photos
Item 1 of 3
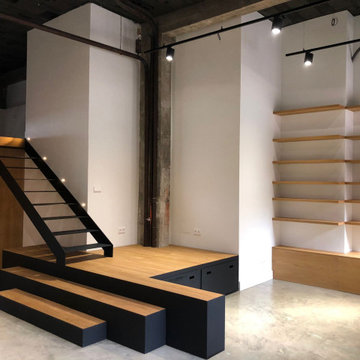
Plataformas de arranque de escalera de diseño con funcionalidad añadida de almacenaje. Estanteria de salon con iluminacion empotrada en baldas
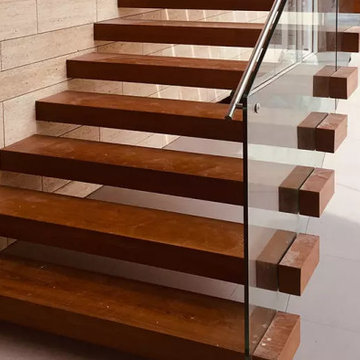
Floating staircase is the modernist addition to any home or office. Ideal for modern and new build homes, our floating staircase design and installation service will elevate the aesthetics appeal of the property.
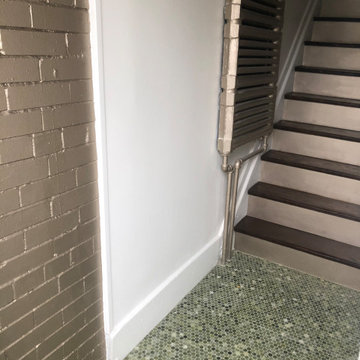
Behind a nondescript door lyes this beautiful surprise. Luxurious green marble tiles and architectural features jazzed up with metallic paint create a "WOW" when entering. Vintage lighting was installed throughout as well as LED pots.
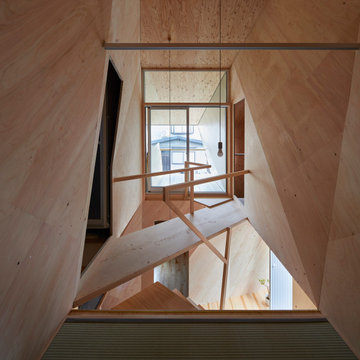
建物の中心となる吹き抜けた階段室です。玄関ホールとペットのための部屋も兼ねています。さらに2階では広いテラスへとブリッジでつながっています。
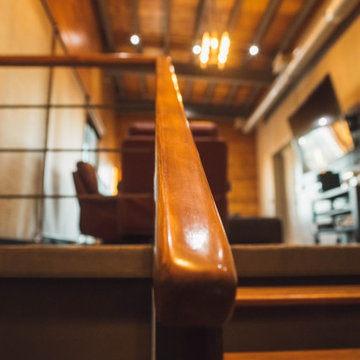
Going up in the stair you acces to the TV room on the 2nd floor.
The stair haz an exposed steel structure and the tread are made of wood planks, brushed, tinted and a polyurethane coated.
This tv room is surrounded with sliding glass doors and a very hig ceiling with exposed beams and wood.
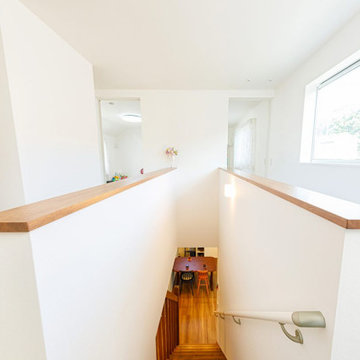
面白間取りに仕上がった2階のホール。階段を上がると奥の個室へとつながる2つの廊下が出現します。向かって左側はファミリークロゼットに、右側の廊下部分は、天井に物干し竿を取り付けることができ、室内干しのスペースとしても機能。干した衣類を取り込み、クローゼットへしまうまでの動線を効率化しました。

Una struttura ricettiva accogliente alla ricerca di un linguaggio stilistico originale dal sapore mediterraneo. Antiche riggiole napoletane, riproposte in maniera destrutturata in maxi formati, definiscono il linguaggio comunicativo dell’intera struttura.
La struttura è configurata su due livelli fuori terra più un terrazzo solarium posto in copertura.
La scala di accesso al piano primo, realizzata su progetto, è costituita da putrelle in ferro naturale fissate a sbalzo rispetto alla muratura portante perimetrale e passamano dal disegno essenziale.
Industrial Staircase Design Ideas
5
